780 W Aster Place, Santa Ana, CA 92706
Local realty services provided by:Better Homes and Gardens Real Estate Clarity
Upcoming open houses
- Sun, Mar 0101:00 pm - 04:00 pm
Listed by: james figueroa
Office: fidelity realty & dev. group
MLS#:PW25264495
Source:CRMLS
Price summary
- Price:$2,180,000
- Price per sq. ft.:$477.44
- Monthly HOA dues:$206
About this home
Priced to sell at $200K below original asking price. Recent higher appraisal adds instant buyer equity! Step into timeless elegance and modern comfort in this one-of-a-kind Tuscan-style estate. Located in the exclusive residences of "The Retreat" North Santa Ana's Floral Park area, where sophisticated living meets artisan craftsmanship. With 5 spacious bedrooms, all with custom closet-built ins, 4.5 bathrooms, a dedicated den/office, and private in-law quarters, this 4,566 sq ft residence is a showcase of warmth, beauty, and luxurious detail. The home welcomes you with custom onyx travertine flooring, rich Venetian plaster walls, and artisan touches throughout, including a Tiffany-style chandelier in the cozy formal living room, adding just the right touch of old-world charm and elegance. Four fireplaces, two of them dual gas and wood-burning that create a cozy ambiance throughout the main level, perfect for relaxing or entertaining. The heart of the home is the gourmet chef’s kitchen, featuring a brand-new $40,000 Thermador appliance suite, stunning granite countertops, and an airy, open layout that flows effortlessly into the family and dining spaces. French double doors invite you outdoors to an entertainer’s dream yard. The primary suite is a private sanctuary, starting with a separate sitting room with a fireplace, then stepping up into a grand 16’ x 20’ master bedroom private retreat with vaulted wood beam ceilings. The warm wood details continue throughout the home, adding a rustic elegance that echoes the best of Tuscan architecture. Outside, you’ll find a professionally designed $250,000 retreat, offering a perfect balance of serenity and style: Over 1,800 sq ft of wrap around covered patio space for year-round enjoyment, 10-person above-ground spa nestled in a private courtyard, 10-person Finnish cedar wet sauna on a custom-built deck, 6-ft hand-hammered copper fire pit filled with turquoise fire glass for unforgettable evenings, lush flowering gardens with roses and other seasonal blooms, adding color and fragrance throughout the year. This home offers the perfect setting for multigenerational living, stylish entertaining, or peaceful, everyday luxury, all within a beautifully curated and thoughtfully designed residence.
Contact an agent
Home facts
- Year built:2006
- Listing ID #:PW25264495
- Added:98 day(s) ago
- Updated:February 28, 2026 at 06:49 AM
Rooms and interior
- Bedrooms:5
- Total bathrooms:5
- Full bathrooms:4
- Half bathrooms:1
- Flooring:Wood
- Kitchen Description:Convection Oven, Dishwasher, Double Oven, Gas Cooktop, Gas Oven, Ice Maker, Microwave, Range Hood, Refrigerator, Trash Compactor
- Bedroom Description:In Law Floorplan
- Living area:4,566 sq. ft.
Heating and cooling
- Cooling:Central Air
- Heating:Central Furnace, Fireplaces, Forced Air
Structure and exterior
- Roof:Concrete, Tile
- Year built:2006
- Building area:4,566 sq. ft.
- Lot area:0.17 Acres
- Lot Features:Cul De Sac, Front Yard, Lawn, Sprinklers In Front, Sprinklers In Rear
- Construction Materials:Copper Plumbing, Stucco
- Exterior Features:Covered Patio, Fire Pit, Open, Patio, Stone Patio
- Foundation Description:Slab
- Levels:1 Story
Utilities
- Water:Public
- Sewer:Public Sewer
Finances and disclosures
- Price:$2,180,000
- Price per sq. ft.:$477.44
Features and amenities
- Appliances:Convection Oven, Dishwasher, Disposal, Double Oven, Gas Cooktop, Gas Oven, Gas Water Heater, Ice Maker, Microwave, Range Hood, Refrigerator, Trash Compactor
- Laundry features:Electric Dryer Hookup, Gas Dryer Hookup, Inside, Laundry Room, On Upper Level
- Amenities:Balcony, Beamed Ceilings, Cathedral Ceilings, Double Pane Windows, Entrance Foyer, Fire Pit, Fire Sprinkler System, High Ceilings, In Law Floor Plan, Lighting, Open Floorplan, Rain Gutters, Recessed Lighting, Two Story Ceilings
New listings near 780 W Aster Place
- Open Sat, 1 to 4pmNew
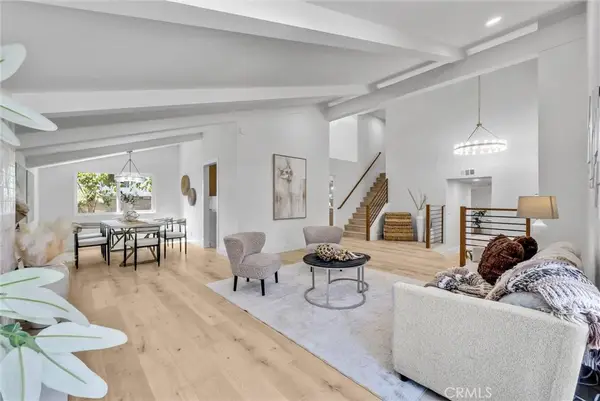 $1,395,000Active4 beds 3 baths2,208 sq. ft.
$1,395,000Active4 beds 3 baths2,208 sq. ft.3126 S Rita Way, Santa Ana, CA 92704
MLS# PW26043736Listed by: SAL NESH, BROKER - Open Sat, 12pm to 3amNew
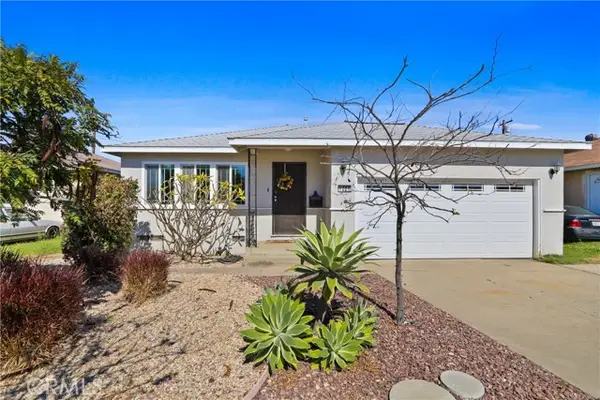 $915,000Active3 beds 2 baths1,233 sq. ft.
$915,000Active3 beds 2 baths1,233 sq. ft.1221 Carlton, Santa Ana, CA 92707
MLS# OC26043457Listed by: MARSHALL REDDICK REAL ESTATE - New
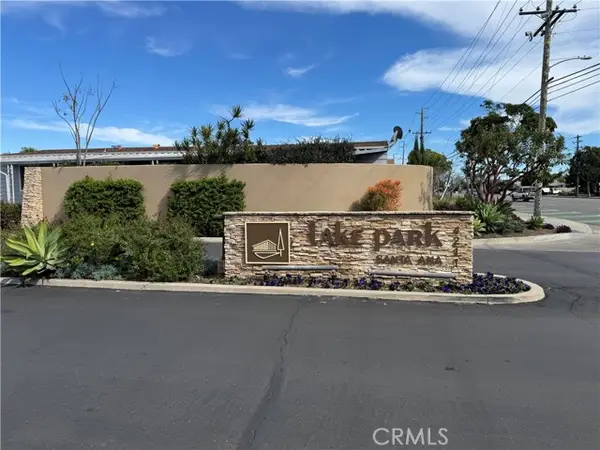 $260,000Active2 beds 2 baths1,440 sq. ft.
$260,000Active2 beds 2 baths1,440 sq. ft.4211 First Street #76, Santa Ana, CA 92703
MLS# WS26039591Listed by: HOMEQUEST REAL ESTATE - Open Sun, 1 to 4pmNew
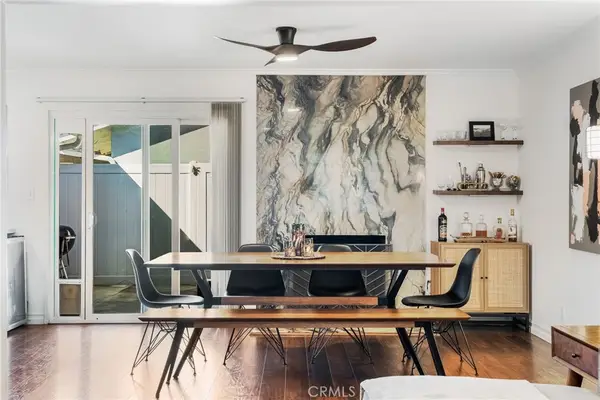 $649,000Active3 beds 2 baths1,285 sq. ft.
$649,000Active3 beds 2 baths1,285 sq. ft.2030 E Santa Clara #K2, Santa Ana, CA 92705
MLS# PW26034985Listed by: 1VISION REAL ESTATE - Open Sat, 1 to 4pmNew
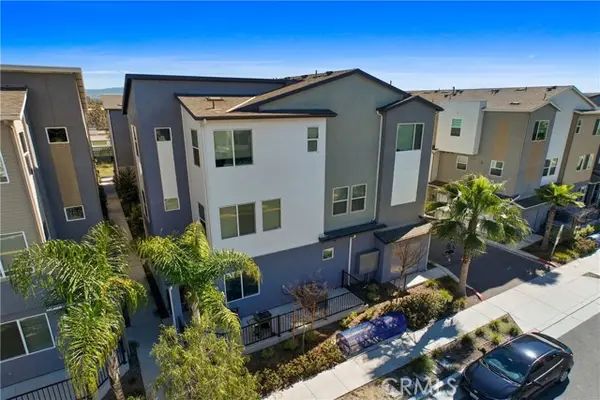 $898,000Active4 beds 4 baths2,221 sq. ft.
$898,000Active4 beds 4 baths2,221 sq. ft.319 Standard, Santa Ana, CA 92701
MLS# CV26031452Listed by: KELLER WILLIAMS REALTY COLLEGE PARK - New
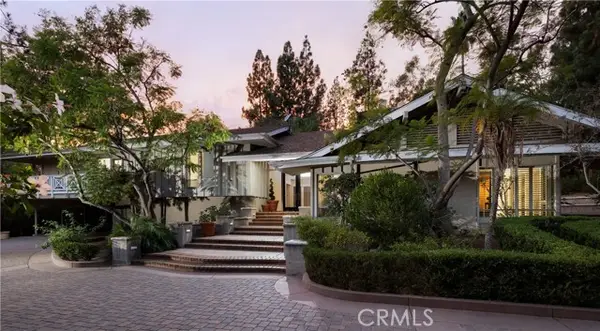 $2,800,000Active5 beds 3 baths3,589 sq. ft.
$2,800,000Active5 beds 3 baths3,589 sq. ft.1762 Terry Lynn Drive, Santa Ana, CA 92705
MLS# PW26041508Listed by: FIRST TEAM REAL ESTATE - Open Sat, 1 to 4pmNew
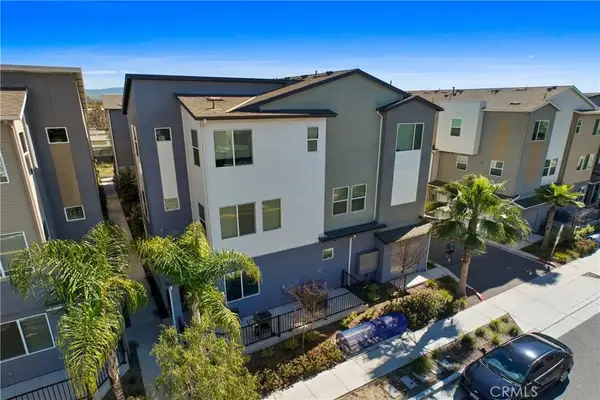 $898,000Active4 beds 4 baths2,221 sq. ft.
$898,000Active4 beds 4 baths2,221 sq. ft.319 N Standard, Santa Ana, CA 92701
MLS# CV26031452Listed by: KELLER WILLIAMS REALTY COLLEGE PARK - New
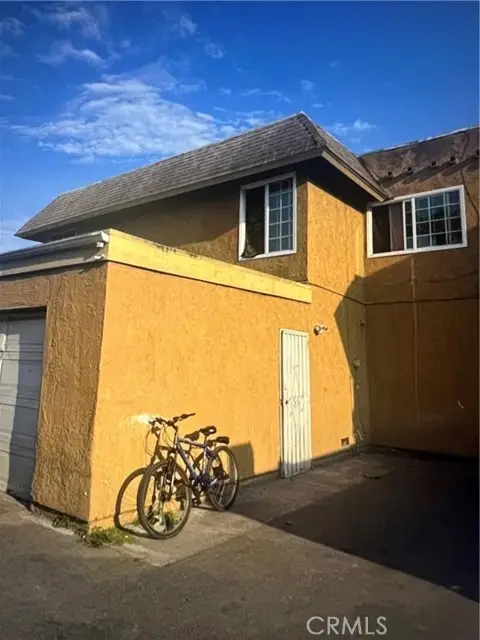 $399,000Active3 beds 2 baths1,124 sq. ft.
$399,000Active3 beds 2 baths1,124 sq. ft.1321 S Standard #D, Santa Ana, CA 92707
MLS# CRPW26042030Listed by: KEVIN DAVIS R.E. BROKER - New
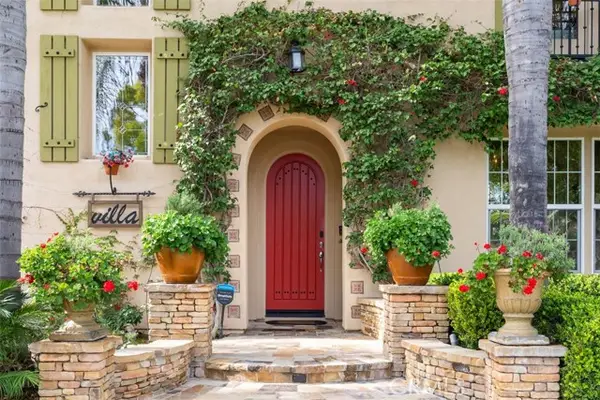 $2,495,000Active5 beds 5 baths4,496 sq. ft.
$2,495,000Active5 beds 5 baths4,496 sq. ft.3334 S. Crawford Glen, Santa Ana, CA 92704
MLS# OC26037172Listed by: BERKSHIRE HATHAWAY HOMESERVICE 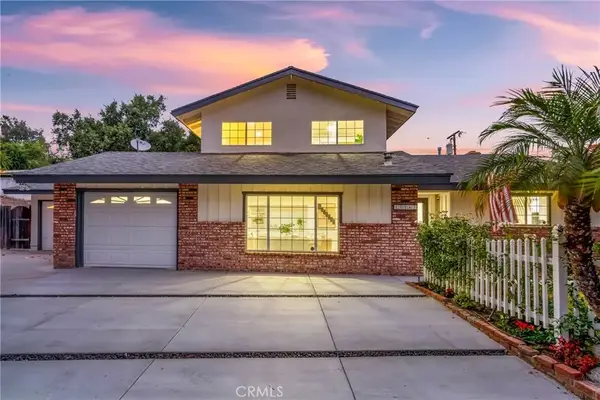 $1,385,000Pending4 beds 2 baths2,304 sq. ft.
$1,385,000Pending4 beds 2 baths2,304 sq. ft.19261 Brae, Santa Ana, CA 92705
MLS# RS26041667Listed by: CIRCLE REAL ESTATE

