2421 Rebecca Lynn Way, Santa Clara, CA 95050
Local realty services provided by:Better Homes and Gardens Real Estate Royal & Associates
2421 Rebecca Lynn Way,Santa Clara, CA 95050
$1,090,000
- 3 Beds
- 2 Baths
- - sq. ft.
- Townhouse
- Sold
Listed by: julie hedrick
Office: cal-western realty
MLS#:ML82013814
Source:CA_BRIDGEMLS
Sorry, we are unable to map this address
Price summary
- Price:$1,090,000
- Monthly HOA dues:$767
About this home
Welcome home to this move-in ready, tri-level townhome in the Santa Clara Redwoods Community. The living room has plenty of natural sunlight, vaulted ceilings, gas starter fireplace, and a slider leading to your private patio. Just off the living room is the dining area with another slider to the patio and access to the open kitchen. Stainless steel appliances, including a refrigerator, electric stove/oven, vented hood, and dishwasher, are included with the home. (no warranties) Up a few stairs you will find the laundry area with washer & dryer, a hall bath with tile floor & shower over tub as well as 2 bedrooms with generous closet space. Up the final set of stairs is a landing with built-in storage cabinetry overlooking the living room, and an expansive primary suite. Double doors open to a light filled bedroom with a gas started fireplace and drop down bathroom with dual sinks, additional closet space and a shower over tub. The attached two car garage conveniently leads right into the home. Centrally located just off of San Tomas Expressway (next to Pruneridge Golf Club) and in the middle of 280, 880, and Lawrence Expressway with quick access to Westfield Valley Fair and Santana Row
Contact an agent
Home facts
- Year built:1984
- Listing ID #:ML82013814
- Added:129 day(s) ago
- Updated:November 15, 2025 at 09:49 PM
Rooms and interior
- Bedrooms:3
- Total bathrooms:2
- Full bathrooms:2
Heating and cooling
- Heating:Forced Air, Zoned
Structure and exterior
- Year built:1984
Finances and disclosures
- Price:$1,090,000
New listings near 2421 Rebecca Lynn Way
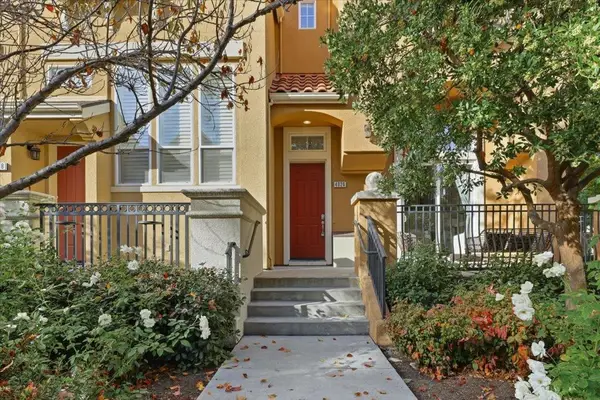 $1,668,000Pending3 beds 2 baths1,700 sq. ft.
$1,668,000Pending3 beds 2 baths1,700 sq. ft.4026 Fitzpatrick Way, Santa Clara, CA 95054
MLS# ML82026824Listed by: MAXREAL- New
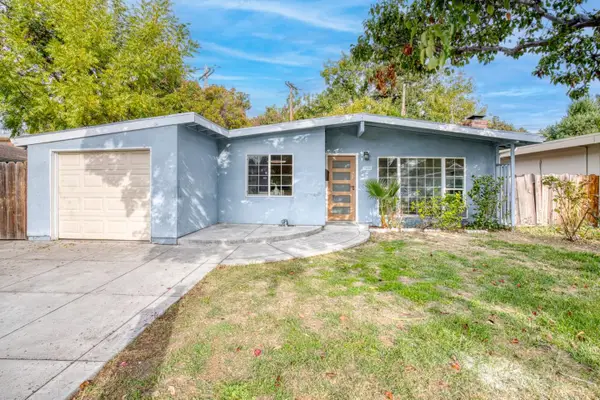 $1,378,000Active3 beds 1 baths985 sq. ft.
$1,378,000Active3 beds 1 baths985 sq. ft.2035 Jackson Street, Santa Clara, CA 95050
MLS# ML82027545Listed by: ASPIRE HOMES - New
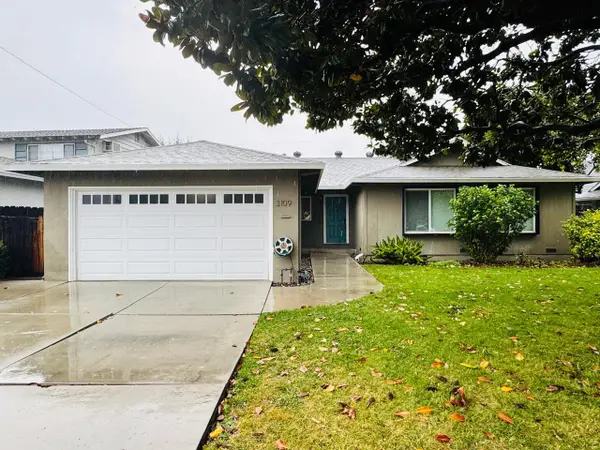 $2,299,950Active4 beds 2 baths1,760 sq. ft.
$2,299,950Active4 beds 2 baths1,760 sq. ft.3109 Alexander Avenue, Santa Clara, CA 95051
MLS# ML82027484Listed by: INTERO REAL ESTATE SERVICES - Open Sun, 1 to 4pmNew
 $1,999,999Active3 beds 2 baths1,654 sq. ft.
$1,999,999Active3 beds 2 baths1,654 sq. ft.3490 Tracy Drive, Santa Clara, CA 95051
MLS# ML81986398Listed by: REAL BROKERAGE TECHNOLOGIES - New
 $2,298,000Active4 beds 2 baths1,480 sq. ft.
$2,298,000Active4 beds 2 baths1,480 sq. ft.3772 Thrush Way, Santa Clara, CA 95051
MLS# ML82027381Listed by: KELLER WILLIAMS REALTY-SILICON VALLEY - New
 $1,780,214Active4 beds 3 baths2,612 sq. ft.
$1,780,214Active4 beds 3 baths2,612 sq. ft.1546 W Walsh Ave, Dublin, CA 94568
MLS# 41117281Listed by: TRUMARK CONSTRUCTION - New
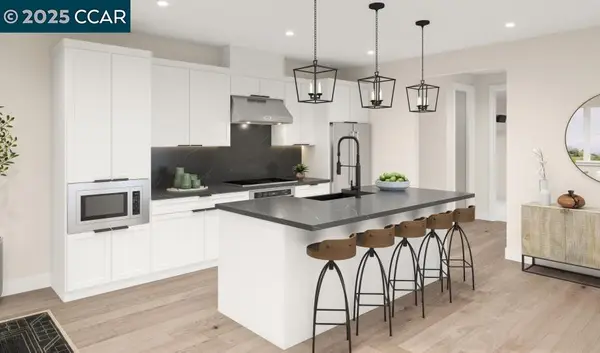 $1,555,343Active2 beds 3 baths1,424 sq. ft.
$1,555,343Active2 beds 3 baths1,424 sq. ft.3089 El Camino Real #13, Santa Clara, CA 95051
MLS# 41117294Listed by: TOLL BROTHERS REAL ESTATE,INC - New
 $1,770,663Active4 beds 3 baths2,612 sq. ft.
$1,770,663Active4 beds 3 baths2,612 sq. ft.1580 W Walsh Ave, Dublin, CA 94568
MLS# 41117253Listed by: TRUMARK CONSTRUCTION - New
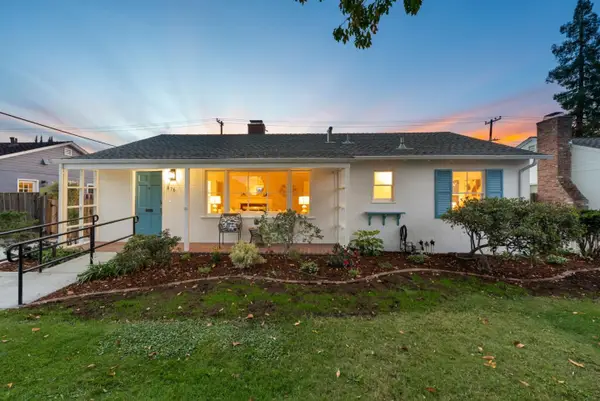 $1,398,000Active3 beds 1 baths1,039 sq. ft.
$1,398,000Active3 beds 1 baths1,039 sq. ft.876 Sunset Drive, Santa Clara, CA 95050
MLS# ML82027272Listed by: INTERO REAL ESTATE SERVICES 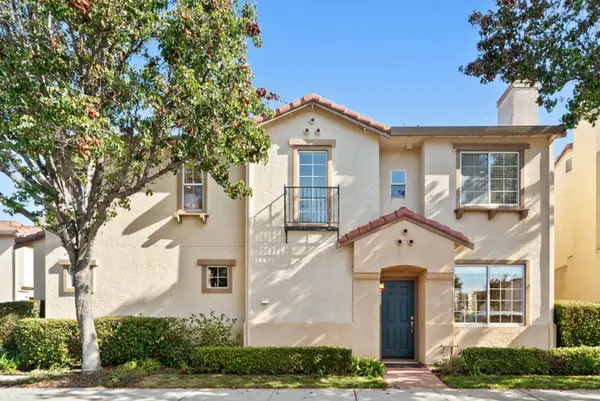 $1,488,800Pending4 beds 3 baths1,685 sq. ft.
$1,488,800Pending4 beds 3 baths1,685 sq. ft.2233 Lenox Place, Santa Clara, CA 95054
MLS# ML82027073Listed by: 8 BLOCKS REAL ESTATE
