2688 Gamblin Drive, Santa Clara, CA 95051
Local realty services provided by:Better Homes and Gardens Real Estate Reliance Partners
Listed by:vinicius brasil
Office:keller williams thrive
MLS#:ML82015658
Source:CAMAXMLS
Price summary
- Price:$2,588,000
- Price per sq. ft.:$1,240.65
About this home
Welcome to this stunning single-story ranch-style home, perfectly situated in the highly sought-after Laurel Park East neighborhood of Santa Clara. This residence boasts a thoughtful and spacious layout, featuring four bedrooms and two and a half bathrooms. As you step inside, you'll be greeted by a bright and airy open concept design, enhanced by an abundance of windows that flood the space with natural light. The main living area features a cozy fireplace. The dedicated and open dining room is perfect for formal gatherings, while the kitchen, complete with a cozy breakfast nook, offers a more casual space for daily meals. A separate family room provides an additional area for relaxation and entertainment. For ultimate privacy, the primary bedroom en-suite is thoughtfully located at the back of the home. Backyard features a sparkling pool and a covered pergola area ideal for entertaining. The practicality of this home is further enhanced by an interior laundry room and an attached two-car garage. Central air and heating and dual pane windows ensure year-round comfort and energy efficiency. Recently updated, the home showcases new LVP flooring throughout, new interior paint, new interior hardware, and stylish new bathroom hardware and vanity mirrors.
Contact an agent
Home facts
- Year built:1976
- Listing ID #:ML82015658
- Added:11 day(s) ago
- Updated:August 31, 2025 at 07:13 AM
Rooms and interior
- Bedrooms:4
- Total bathrooms:3
- Full bathrooms:2
- Living area:2,086 sq. ft.
Heating and cooling
- Cooling:Central Air
- Heating:Forced Air
Structure and exterior
- Roof:Tile
- Year built:1976
- Building area:2,086 sq. ft.
- Lot area:0.18 Acres
Utilities
- Water:Public
Finances and disclosures
- Price:$2,588,000
- Price per sq. ft.:$1,240.65
New listings near 2688 Gamblin Drive
- New
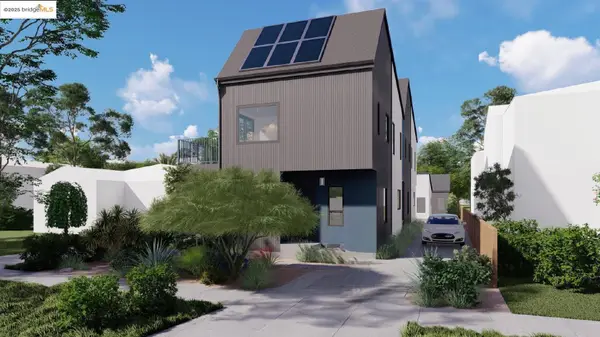 $1,099,000Active0.16 Acres
$1,099,000Active0.16 Acres1200 Sherwood AVE, SAN JOSE, CA 95126
MLS# 41109755Listed by: HOMECOIN.COM - New
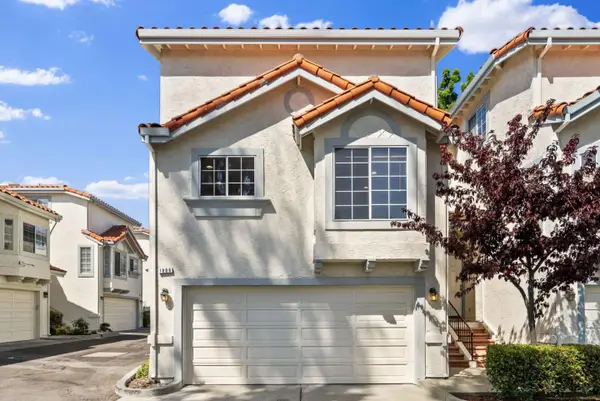 $1,350,000Active3 beds 3 baths1,670 sq. ft.
$1,350,000Active3 beds 3 baths1,670 sq. ft.1806 Park Vista Circle, SANTA CLARA, CA 95050
MLS# 82019649Listed by: INTERO REAL ESTATE SERVICES - New
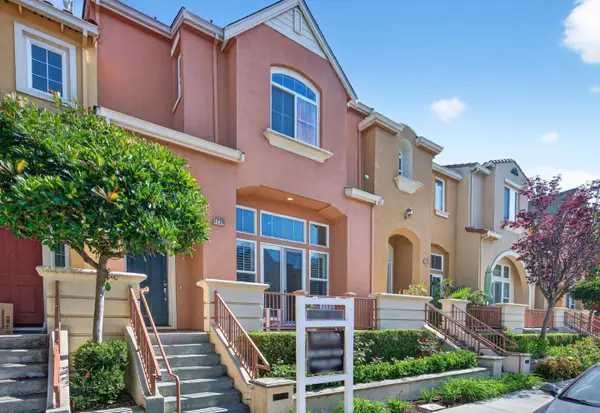 $1,628,000Active3 beds 3 baths1,716 sq. ft.
$1,628,000Active3 beds 3 baths1,716 sq. ft.1220 Kelley Way, SANTA CLARA, CA 95054
MLS# 82018465Listed by: INTERO REAL ESTATE SERVICES - New
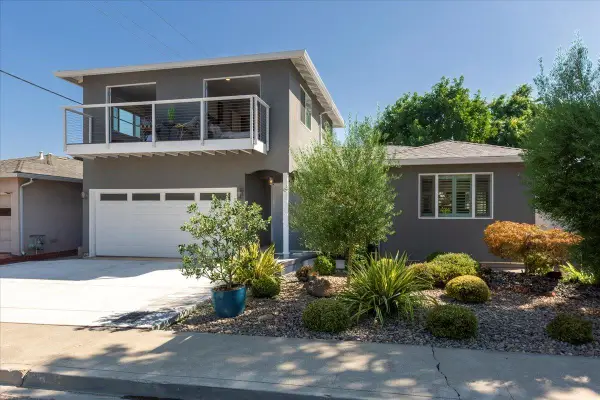 $2,200,000Active4 beds 3 baths1,779 sq. ft.
$2,200,000Active4 beds 3 baths1,779 sq. ft.739 Pritchard Court, SANTA CLARA, CA 95051
MLS# 82019300Listed by: CHRISTIE'S INTERNATIONAL REAL ESTATE SERENO - New
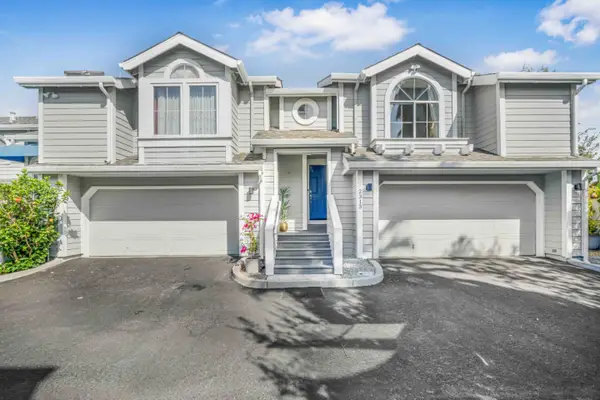 $1,288,000Active3 beds 3 baths1,542 sq. ft.
$1,288,000Active3 beds 3 baths1,542 sq. ft.2313 Villa Place, SANTA CLARA, CA 95054
MLS# 82019564Listed by: COMPASS - Open Mon, 12 to 3pmNew
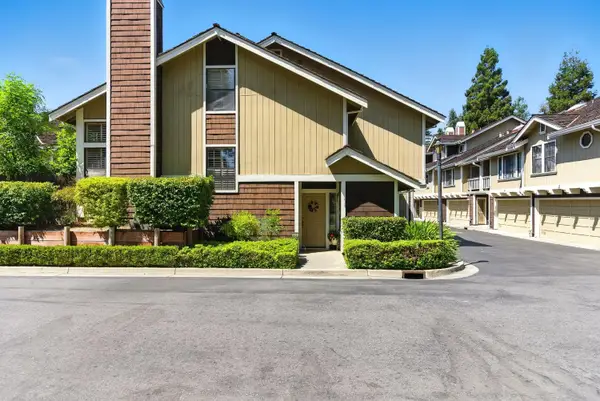 $1,050,000Active2 beds 3 baths1,459 sq. ft.
$1,050,000Active2 beds 3 baths1,459 sq. ft.2441 Rebecca Lynn Way, Santa Clara, CA 95050
MLS# 225113167Listed by: CALHOUN REALTY - New
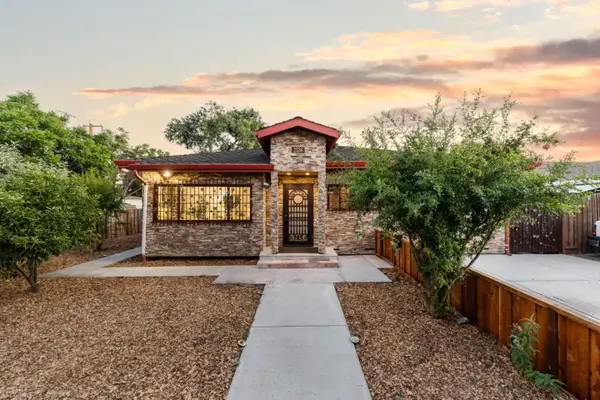 $2,199,999Active4 beds 3 baths1,797 sq. ft.
$2,199,999Active4 beds 3 baths1,797 sq. ft.2536 Amethyst Drive, Santa Clara, CA 95051
MLS# ML82019092Listed by: BRG REALTY - New
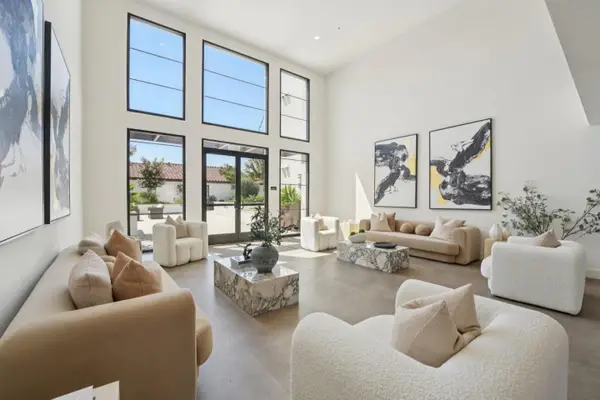 $1,288,000Active3 beds 2 baths1,327 sq. ft.
$1,288,000Active3 beds 2 baths1,327 sq. ft.1850 El Camino Real #210, Santa Clara, CA 95050
MLS# ML82018035Listed by: THE AGENCY - New
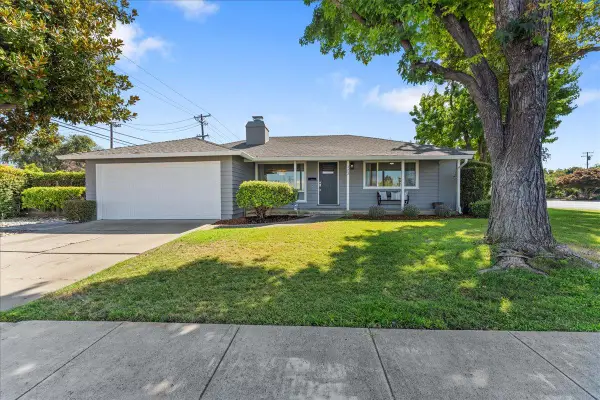 $1,699,000Active3 beds 2 baths1,131 sq. ft.
$1,699,000Active3 beds 2 baths1,131 sq. ft.323 Cypress Avenue, SANTA CLARA, CA 95050
MLS# 82019544Listed by: LEGACY REAL ESTATE & ASSOCIATES - New
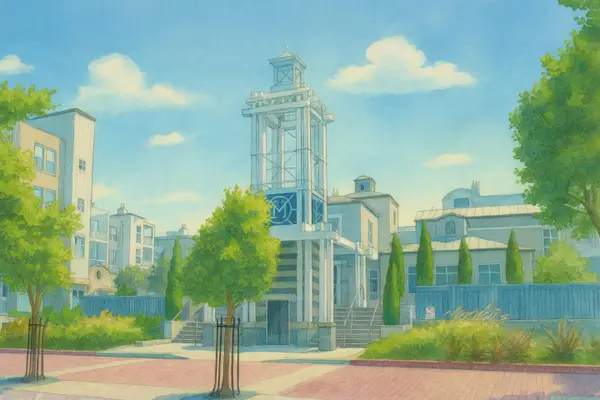 $649,000Active1 beds 1 baths865 sq. ft.
$649,000Active1 beds 1 baths865 sq. ft.3901 Lick Mill Boulevard #230, SANTA CLARA, CA 95054
MLS# 82019475Listed by: ELIM INVESTMENT COMPANY
