2910 Jerald Avenue, Santa Clara, CA 95051
Local realty services provided by:Better Homes and Gardens Real Estate Everything Real Estate
Listed by: vinicius brasil, jenny qian
Office: keller williams thrive
MLS#:ML82025595
Source:CRMLS
Price summary
- Price:$2,428,000
- Price per sq. ft.:$1,192.53
About this home
(ALL PERMITS FINALED 4 BD 3.5 BA) Nestled on a quiet street in the desirable Darvon Park neighborhood, this bright & airy home is filled with an abundance of natural light, thanks to the many windows throughout. Unwind in the extra-large family room, a perfect gathering space featuring vaulted ceilings, a skylight & new electric fireplace. For more formal occasions, the spacious living room boasts striking floor-to-ceiling windows overlooking the backyard. Recessed lighting & new LVP flooring run throughout the home, highlighting the fresh interior paint & updated hardware. The flexible layout is a major highlight, featuring a desirable downstairs bedroom with a newly added full bathroom & a sliding glass door to the backyard. This setup is perfect for guests, an in-law suite or home office. Upstairs you'll find three spacious bedrooms, including a private primary suite, with ample storage. All bathrooms have been updated with stylish tile and vanities.. The kitchen features a spacious breakfast nook, stainless steel appliances, granite slab countertops & modern tile backsplash. Large private backyard with generous paver patio area & mature trees for privacy. Home includes central AC/heating controlled, dual-pane windows, a two-car attached garage with an automatic opener.
Contact an agent
Home facts
- Year built:1956
- Listing ID #:ML82025595
- Added:103 day(s) ago
- Updated:December 17, 2025 at 05:38 PM
Rooms and interior
- Bedrooms:4
- Total bathrooms:4
- Full bathrooms:3
- Half bathrooms:1
- Living area:2,036 sq. ft.
Heating and cooling
- Cooling:Central Air
Structure and exterior
- Roof:Composition
- Year built:1956
- Building area:2,036 sq. ft.
- Lot area:0.21 Acres
Schools
- High school:Adrian Wilcox
- Middle school:Juan Cabrillo
- Elementary school:Other
Utilities
- Water:Public
Finances and disclosures
- Price:$2,428,000
- Price per sq. ft.:$1,192.53
New listings near 2910 Jerald Avenue
- New
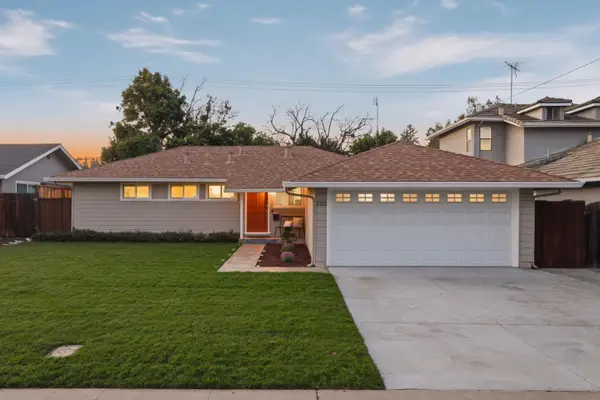 $1,780,000Active3 beds 2 baths1,140 sq. ft.
$1,780,000Active3 beds 2 baths1,140 sq. ft.2321 Rosita Avenue, Santa Clara, CA 95050
MLS# ML82034605Listed by: COLDWELL BANKER REALTY - New
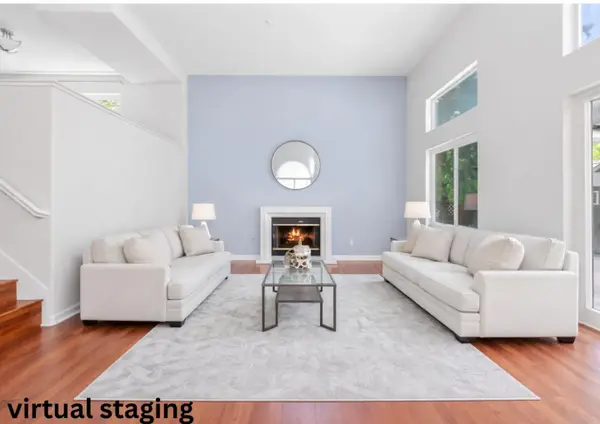 $1,749,000Active4 beds 3 baths2,128 sq. ft.
$1,749,000Active4 beds 3 baths2,128 sq. ft.3572 Sunnydays Lane, Santa Clara, CA 95051
MLS# ML82033802Listed by: COMPASS - New
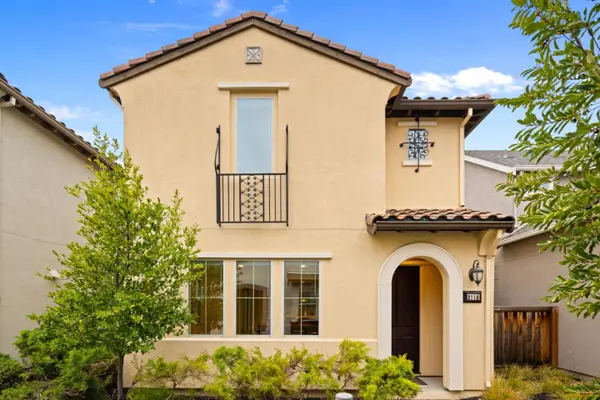 $2,098,000Active4 beds 3 baths1,957 sq. ft.
$2,098,000Active4 beds 3 baths1,957 sq. ft.3110 Via Siena Place, Santa Clara, CA 95051
MLS# ML82034574Listed by: SH HOMES - New
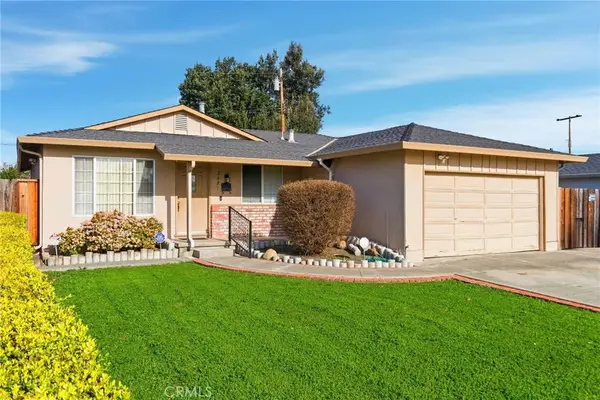 $1,750,000Active3 beds 2 baths1,207 sq. ft.
$1,750,000Active3 beds 2 baths1,207 sq. ft.2631 Monroe, Santa Clara, CA 95051
MLS# IG26015088Listed by: COLDWELL BANKER REALTY - New
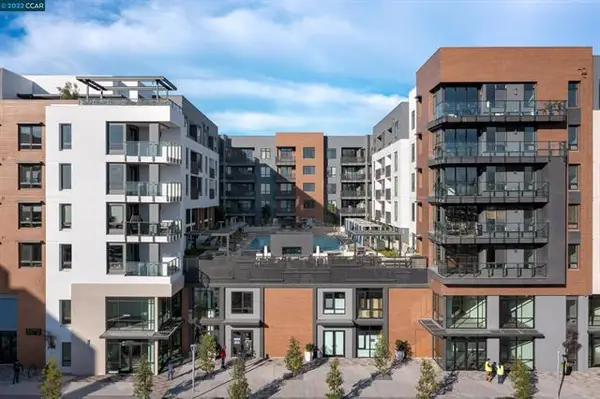 $1,299,000Active2 beds 3 baths1,432 sq. ft.
$1,299,000Active2 beds 3 baths1,432 sq. ft.3578 Rambla Place #323, Santa Clara, CA 95051
MLS# ML82031933Listed by: BQ REALTY - Open Sat, 1 to 4pmNew
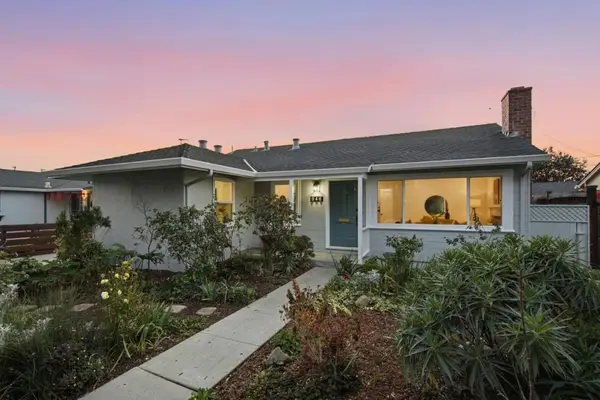 $1,578,888Active3 beds 2 baths1,156 sq. ft.
$1,578,888Active3 beds 2 baths1,156 sq. ft.946 Los Padres Boulevard, Santa Clara, CA 95050
MLS# ML82032458Listed by: R.O.I. REAL ESTATE - Open Fri, 1:30 to 4pmNew
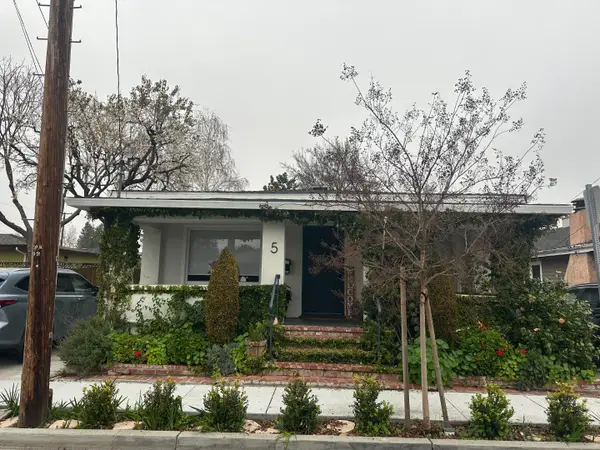 $1,599,000Active3 beds 2 baths1,170 sq. ft.
$1,599,000Active3 beds 2 baths1,170 sq. ft.5 McKillop Court, SANTA CLARA, CA 95050
MLS# 82034320Listed by: KELLER WILLIAMS REALTY-SILICON VALLEY - New
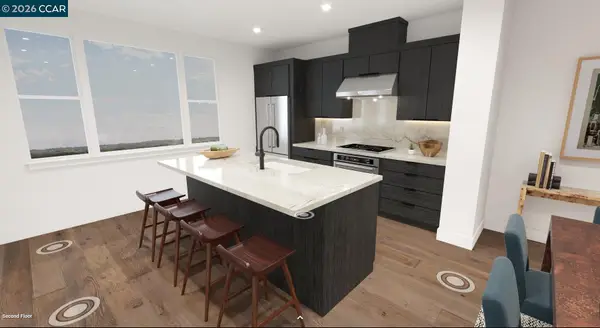 $1,537,000Active2 beds 3 baths1,541 sq. ft.
$1,537,000Active2 beds 3 baths1,541 sq. ft.3089 El Camino Real #7, SANTA CLARA, CA 95051
MLS# 41123472Listed by: TOLL BROTHERS REAL ESTATE,INC - New
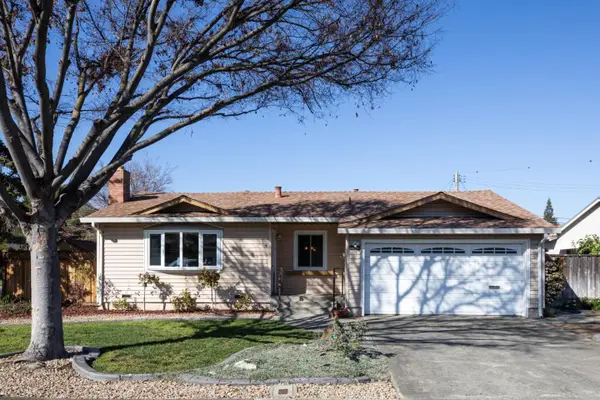 $1,800,000Active3 beds 2 baths1,644 sq. ft.
$1,800,000Active3 beds 2 baths1,644 sq. ft.2545 Austin Place, Santa Clara, CA 95050
MLS# ML82033905Listed by: COMPASS - New
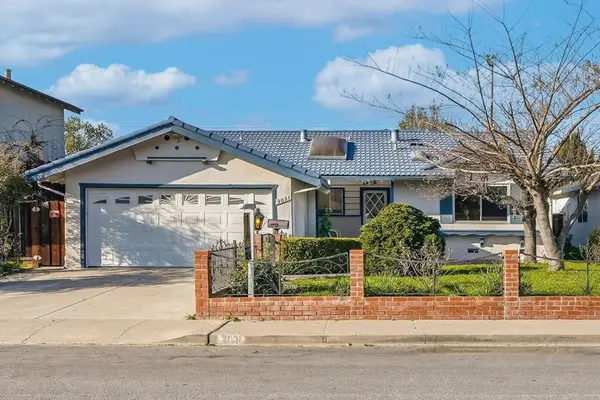 $1,880,000Active3 beds 2 baths1,237 sq. ft.
$1,880,000Active3 beds 2 baths1,237 sq. ft.3031 Mark Avenue, Santa Clara, CA 95051
MLS# ML82030725Listed by: KELLER WILLIAMS THRIVE

