2910 Sanor Place #105, Santa Clara, CA 95051
Local realty services provided by:Better Homes and Gardens Real Estate Royal & Associates
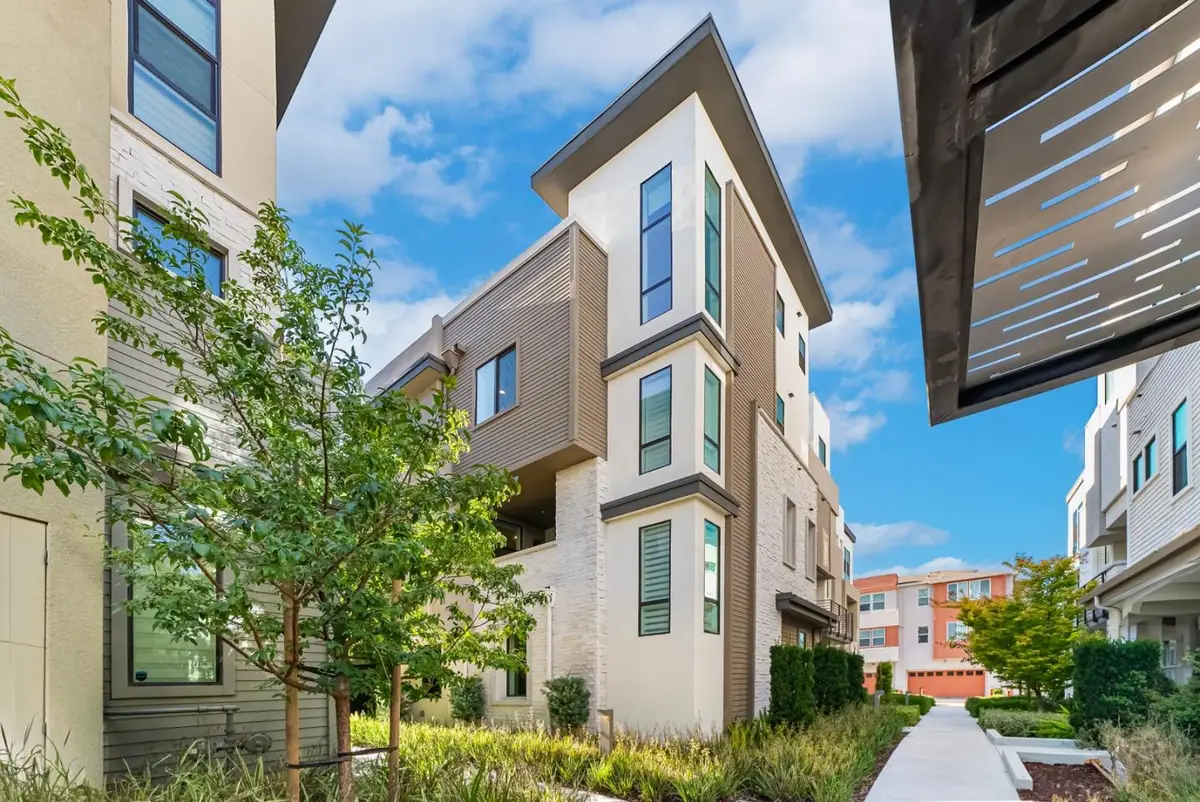
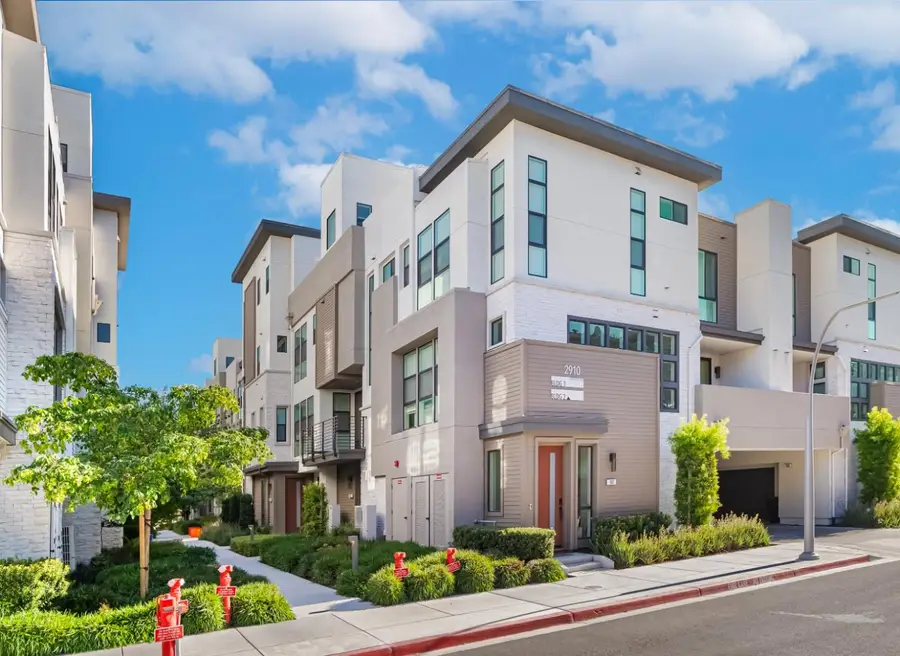
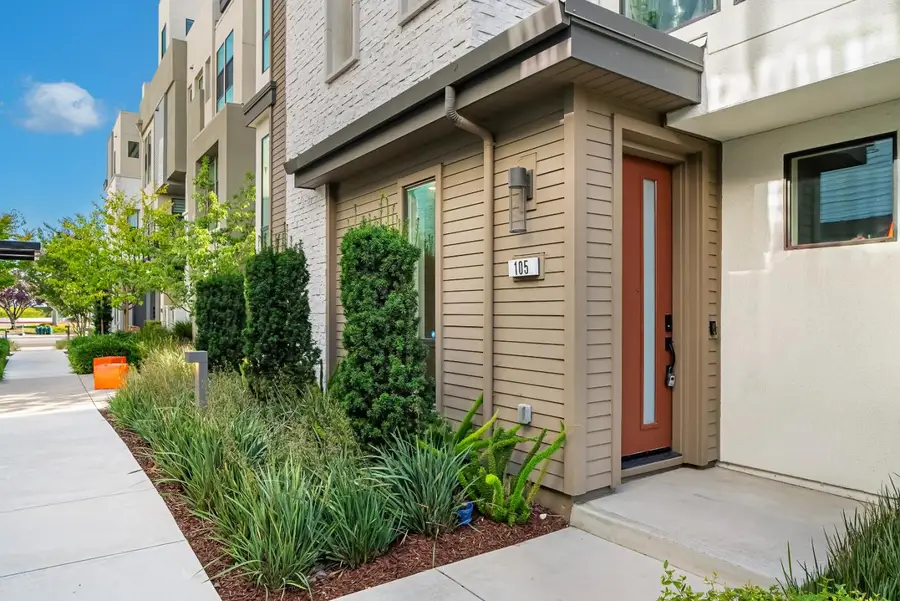
2910 Sanor Place #105,Santa Clara, CA 95051
$1,898,800
- 4 Beds
- 4 Baths
- 2,259 sq. ft.
- Townhouse
- Active
Listed by:ella sun
Office:compass
MLS#:ML82018096
Source:CA_BRIDGEMLS
Price summary
- Price:$1,898,800
- Price per sq. ft.:$840.55
- Monthly HOA dues:$371
About this home
5-yr-old SummerHill Homes CORNER unit townhome in NUEVO,offering modern design,functional space & prime Silicon Valley convenience.This rare floor plan has 4 bedrooms,3 full baths & 2 half baths for comfort & versatility. Only FEW in this community.The open main level is filled with natural light & features a kitchen with large island,white cabinets,quartz counters,backsplash,stainless appliances & ample storage.A ground-floor guest suite is perfect for visitors,extended family or office.Middle-level bedrooms include a primary suite with double vanities & walk-in shower with bench.Upstairs,a family/media room with half bath opens to a rooftop terrace with linear fireplaceideal for gatherings or relaxing nights under the stars.Upgrades include zoned HVAC,tankless water heater & EV charger.Community offers basketball court,playground,outdoor gym,2 dog parks,garden planters,clubhouse,grill & picnic tables.Ideally located minutes to top tech campuses,freeways,Trader Joes,dining,shopping,parks & entertainment venues,with easy access to Caltrain & light rail.Close to vibrant downtown areas,major employers & weekend getaway spots like the coast & wine countryrare chance for low-maintenance living in the heart of Silicon Valleys most desirable & thriving locations.
Contact an agent
Home facts
- Year built:2020
- Listing Id #:ML82018096
- Added:1 day(s) ago
- Updated:August 16, 2025 at 11:17 AM
Rooms and interior
- Bedrooms:4
- Total bathrooms:4
- Full bathrooms:2
- Living area:2,259 sq. ft.
Heating and cooling
- Cooling:Central Air, ENERGY STAR Qualified Equipment
- Heating:Forced Air, Individual Rm Controls
Structure and exterior
- Roof:Shingle
- Year built:2020
- Building area:2,259 sq. ft.
- Lot area:0.02 Acres
Finances and disclosures
- Price:$1,898,800
- Price per sq. ft.:$840.55
New listings near 2910 Sanor Place #105
- Open Sat, 1 to 4pmNew
 $1,899,999Active3 beds 2 baths1,306 sq. ft.
$1,899,999Active3 beds 2 baths1,306 sq. ft.325 Crestview Drive, SANTA CLARA, CA 95050
MLS# 82018181Listed by: DAVID LYNG REAL ESTATE - Open Sat, 1 to 4pmNew
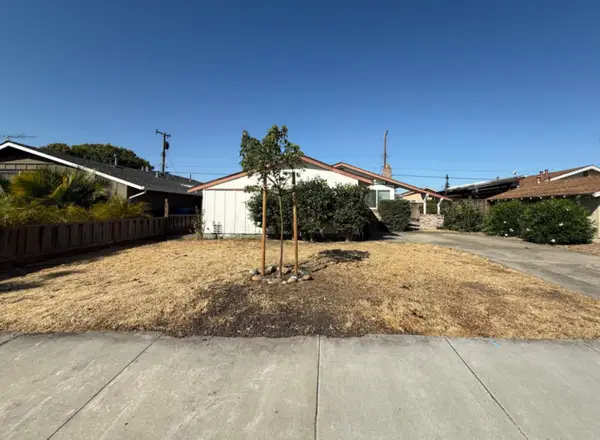 $1,399,950Active3 beds 2 baths1,078 sq. ft.
$1,399,950Active3 beds 2 baths1,078 sq. ft.2176 San Rafael Avenue, SANTA CLARA, CA 95051
MLS# 82017996Listed by: INTERO REAL ESTATE SERVICES - Open Sat, 1 to 4pmNew
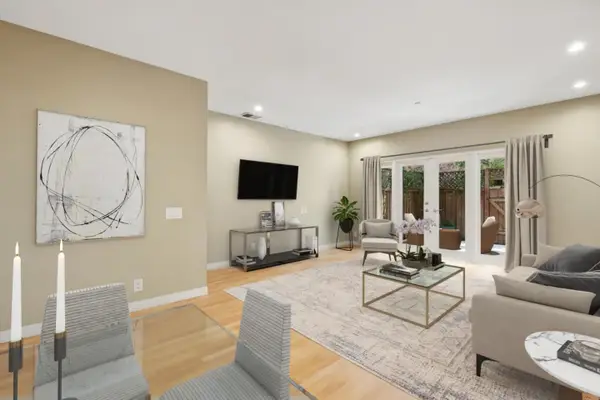 $949,000Active2 beds 3 baths1,100 sq. ft.
$949,000Active2 beds 3 baths1,100 sq. ft.1835 Palm View Place #103, SANTA CLARA, CA 95050
MLS# 82018151Listed by: ROSSO REAL ESTATE INC - Open Sat, 1 to 4pmNew
 $815,000Active2 beds 2 baths1,248 sq. ft.
$815,000Active2 beds 2 baths1,248 sq. ft.480 Winchester Blvd #9, SANTA CLARA, CA 95050
MLS# 41107938Listed by: INTERO REAL ESTATE SERVICES - Open Sat, 1 to 4pmNew
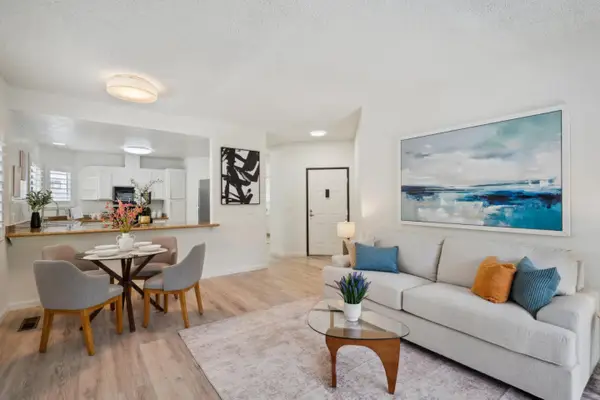 $725,000Active2 beds 2 baths1,047 sq. ft.
$725,000Active2 beds 2 baths1,047 sq. ft.3735 Terstena Place #152, SANTA CLARA, CA 95051
MLS# 82013717Listed by: EXP REALTY OF CALIFORNIA INC  $1,150,000Pending3 beds 2 baths1,097 sq. ft.
$1,150,000Pending3 beds 2 baths1,097 sq. ft.817 Baird Ave, Santa Clara, CA 95054
MLS# 41107772Listed by: INTERO REAL ESTATE SERVICES- New
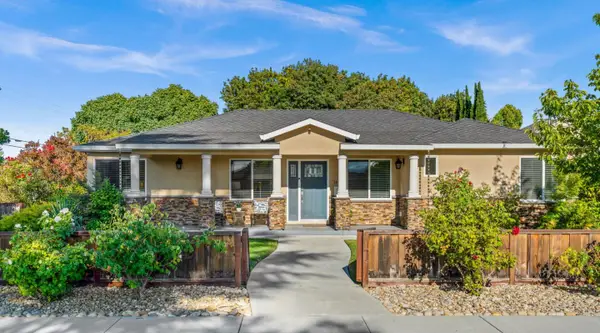 $2,588,000Active4 beds 3 baths2,454 sq. ft.
$2,588,000Active4 beds 3 baths2,454 sq. ft.100 N Henry Avenue, Santa Clara, CA 95050
MLS# ML82011199Listed by: INTERO REAL ESTATE SERVICES - New
 $1,999,888Active4 beds 3 baths1,816 sq. ft.
$1,999,888Active4 beds 3 baths1,816 sq. ft.1217 Harrison Street, Santa Clara, CA 95050
MLS# ML81991654Listed by: EXP REALTY OF CALIFORNIA INC  $2,099,888Pending3 beds 2 baths1,260 sq. ft.
$2,099,888Pending3 beds 2 baths1,260 sq. ft.378 Woodhams Road, Santa Clara, CA 95051
MLS# ML82017366Listed by: INTEMPUS REALTY
