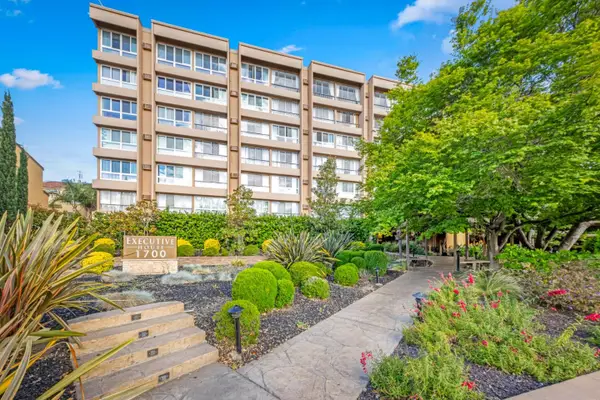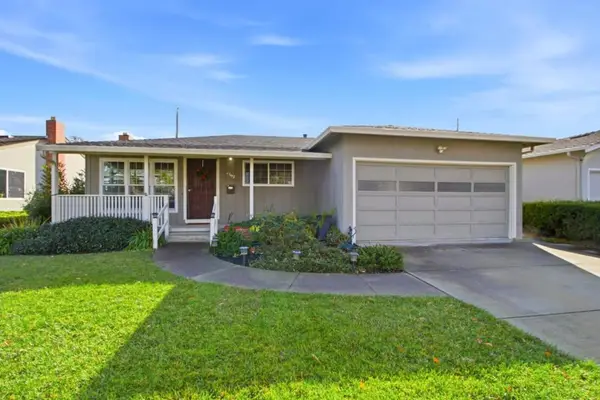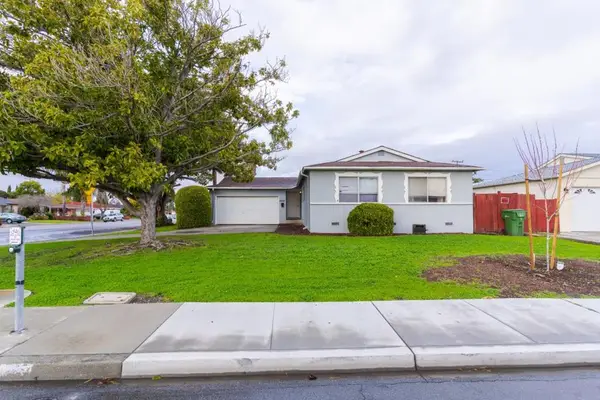3033 Kaiser Drive #H, Santa Clara, CA 95051
Local realty services provided by:Better Homes and Gardens Real Estate Royal & Associates
Listed by: michael adari
Office: coldwell banker realty
MLS#:ML82010332
Source:CA_BRIDGEMLS
Price summary
- Price:$450,000
- Price per sq. ft.:$661.76
About this home
Beautifully updated second-floor condo in the heart of Santa Clara! This 1BR/1BA home in the desirable Woodsborough community features a remodeled kitchen with granite countertops and breakfast bar, spacious living/dining area, recessed lighting, and tiled entry. Enjoy two private balconies with serene views of lush landscaping and peaceful community ponds. The large bedroom includes a walk-in closet and ceiling fan for added comfort. HOA covers hot water, garbage, roof, security patrol, pools, ponds, rec rooms, and moreproviding easy, low-maintenance living. Walk to Central Park, Safeway, restaurants, the library, and top-rated Santa Clara schools (Central Park Elem, Cabrillo Middle, Santa Clara High). Minutes to Apple, Nvidia, Kaiser, and other major tech campusesno freeway needed! Conveniently located near Homestead Rd, expressways, and freeways. The Woodsborough community offers mature trees, open lawns, and great amenities. Comfort, convenience, and location all in one!
Contact an agent
Home facts
- Year built:1971
- Listing ID #:ML82010332
- Added:215 day(s) ago
- Updated:January 09, 2026 at 03:45 PM
Rooms and interior
- Bedrooms:1
- Total bathrooms:1
- Full bathrooms:1
- Living area:680 sq. ft.
Heating and cooling
- Cooling:Central Air
- Heating:Baseboard, Electric
Structure and exterior
- Roof:Shingle
- Year built:1971
- Building area:680 sq. ft.
Finances and disclosures
- Price:$450,000
- Price per sq. ft.:$661.76
New listings near 3033 Kaiser Drive #H
- New
 $417,000Active1 beds 1 baths646 sq. ft.
$417,000Active1 beds 1 baths646 sq. ft.1700 Civic Center Drive #404, Santa Clara, CA 95050
MLS# ML82030513Listed by: INTERO REAL ESTATE SERVICES - New
 $1,788,000Active3 beds 4 baths1,861 sq. ft.
$1,788,000Active3 beds 4 baths1,861 sq. ft.3522 Eastin Place, Santa Clara, CA 95051
MLS# ML82030447Listed by: RE/MAX ACCORD - Open Sun, 1 to 4pmNew
 $1,750,000Active3 beds 1 baths1,307 sq. ft.
$1,750,000Active3 beds 1 baths1,307 sq. ft.2256 Consuelo Avenue, Santa Clara, CA 95050
MLS# ML82030600Listed by: INTERO REAL ESTATE SERVICES - New
 $1,674,000Active3 beds 3 baths1,655 sq. ft.
$1,674,000Active3 beds 3 baths1,655 sq. ft.3089 El Camino Real #5, Santa Clara, CA 95051
MLS# 41120349Listed by: TOLL BROTHERS REAL ESTATE,INC - Open Sun, 1 to 4pmNew
 $1,699,950Active3 beds 2 baths1,145 sq. ft.
$1,699,950Active3 beds 2 baths1,145 sq. ft.2762 Forbes Avenue, Santa Clara, CA 95051
MLS# ML82030569Listed by: KW BAY AREA ESTATES - Open Sun, 1 to 4pmNew
 $1,699,950Active3 beds 2 baths1,145 sq. ft.
$1,699,950Active3 beds 2 baths1,145 sq. ft.2762 Forbes Avenue, Santa Clara, CA 95051
MLS# ML82030569Listed by: KW BAY AREA ESTATES - Open Sun, 1:30 to 4:30pmNew
 $1,468,000Active3 beds 3 baths1,940 sq. ft.
$1,468,000Active3 beds 3 baths1,940 sq. ft.1469 Isabella Street, Santa Clara, CA 95050
MLS# ML82021706Listed by: KELLER WILLIAMS THRIVE - Open Sun, 1:30 to 4:30pmNew
 $1,790,000Active3 beds 2 baths1,078 sq. ft.
$1,790,000Active3 beds 2 baths1,078 sq. ft.2176 San Rafael Avenue, Santa Clara, CA 95051
MLS# ML82030508Listed by: BQ REALTY - Open Sun, 1 to 4pmNew
 $999,888Active4 beds 2 baths1,158 sq. ft.
$999,888Active4 beds 2 baths1,158 sq. ft.2697 Cabrillo Avenue, Santa Clara, CA 95051
MLS# ML82029966Listed by: COLDWELL BANKER REALTY - Open Sun, 12 to 4pmNew
 $2,558,888Active4 beds 2 baths1,610 sq. ft.
$2,558,888Active4 beds 2 baths1,610 sq. ft.2127 Talia Avenue, Santa Clara, CA 95050
MLS# ML82030443Listed by: INTERO REAL ESTATE SERVICES
