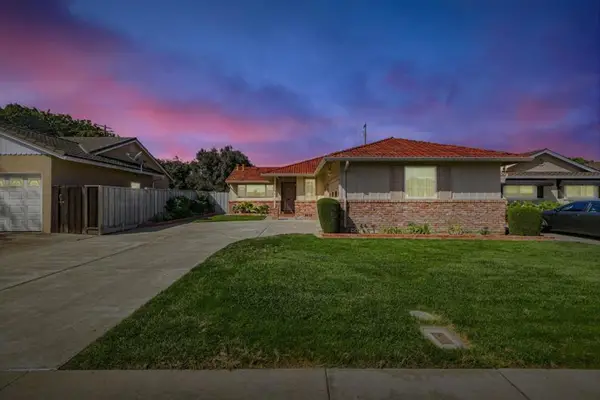3517 Oxford Drive, Santa Clara, CA 95051
Local realty services provided by:Better Homes and Gardens Real Estate Royal & Associates
Listed by:chris knox
Office:compass
MLS#:ML82023479
Source:CA_BRIDGEMLS
Price summary
- Price:$1,998,868
- Price per sq. ft.:$1,367.21
About this home
Welcome to 3517 Oxford Drive, a charming 3-bedroom, 2-bathroom home on a prime cul-de-sac corner in one of Santa Clara's most desirable neighborhoods. Just moments from Apple Park and Kaiser Santa Clara, this 1,462 sq ft residence blends thoughtful updates with everyday convenience. Inside, a bright living room with refinished hardwood floors leads to a separate family room with luxury vinyl plank flooring, wood-burning fireplace, and custom built-ins. The eat-in kitchen with maple cabinets and solid surface counters offers generous storage and workspace, ideal for casual meals or entertaining. Both bathrooms have been tastefully remodeled with features like a dual vanity, subway tile, and modern fixtures. Additional highlights include fresh interior/exterior paint, recessed lighting, newer forced air heating and water heater, and updated 200 AMP electrical with EV charging. The attached 2-car garage features laundry with washer/dryer, utility sink, and water softener. Outside, enjoy the large, private yard with mature landscaping, garden, patio, and new paver driveway. Minutes from top schools, shopping, dining, transit, and major tech employersthis beautifully updated home offers both a quiet, peaceful setting and unbeatable convenience. Its simply a must see!
Contact an agent
Home facts
- Year built:1961
- Listing ID #:ML82023479
- Added:3 day(s) ago
- Updated:October 05, 2025 at 11:15 AM
Rooms and interior
- Bedrooms:3
- Total bathrooms:2
- Full bathrooms:2
- Living area:1,462 sq. ft.
Heating and cooling
- Cooling:Ceiling Fan(s)
- Heating:Forced Air
Structure and exterior
- Roof:Shingle
- Year built:1961
- Building area:1,462 sq. ft.
- Lot area:0.14 Acres
Finances and disclosures
- Price:$1,998,868
- Price per sq. ft.:$1,367.21
New listings near 3517 Oxford Drive
- New
 $748,000Active2 beds 2 baths1,047 sq. ft.
$748,000Active2 beds 2 baths1,047 sq. ft.3725 Terstena Place #140, Santa Clara, CA 95051
MLS# ML82023849Listed by: COMPASS - New
 $975,000Active2 beds 2 baths1,433 sq. ft.
$975,000Active2 beds 2 baths1,433 sq. ft.584 Valeri Ruth Court, Santa Clara, CA 95050
MLS# ML82023426Listed by: COMPASS - New
 $2,199,000Active3 beds 2 baths1,230 sq. ft.
$2,199,000Active3 beds 2 baths1,230 sq. ft.695 Cupples Court, Santa Clara, CA 95051
MLS# ML82022682Listed by: REAL BROKERAGE TECHNOLOGIES - Open Sun, 1 to 4pmNew
 $2,099,000Active3 beds 2 baths1,512 sq. ft.
$2,099,000Active3 beds 2 baths1,512 sq. ft.2272 Cabrillo Ave, SANTA CLARA, CA 95050
MLS# 41113475Listed by: ALLIANCE BAY REALTY - New
 $1,698,000Active3 beds 3 baths1,924 sq. ft.
$1,698,000Active3 beds 3 baths1,924 sq. ft.2910 Sanor Place #101, Santa Clara, CA 95051
MLS# ML82023476Listed by: KW ADVISORS - New
 $1,900,000Active3 beds 3 baths1,965 sq. ft.
$1,900,000Active3 beds 3 baths1,965 sq. ft.1174 Carolyn Drive, Santa Clara, CA 95050
MLS# ML82023440Listed by: SANTA CLARA REALTY - Open Sun, 1 to 4pmNew
 $1,900,000Active3 beds 3 baths1,965 sq. ft.
$1,900,000Active3 beds 3 baths1,965 sq. ft.1174 Carolyn Drive, Santa Clara, CA 95050
MLS# ML82023440Listed by: SANTA CLARA REALTY - New
 $1,699,000Active3 beds 2 baths1,127 sq. ft.
$1,699,000Active3 beds 2 baths1,127 sq. ft.680 Hamilton Lane, Santa Clara, CA 95051
MLS# ML82023246Listed by: KELLER WILLIAMS THRIVE  $1,299,999Pending3 beds 3 baths1,311 sq. ft.
$1,299,999Pending3 beds 3 baths1,311 sq. ft.2468 Poett Lane, Santa Clara, CA 95051
MLS# ML82023417Listed by: INFINITI REAL ESTATE
