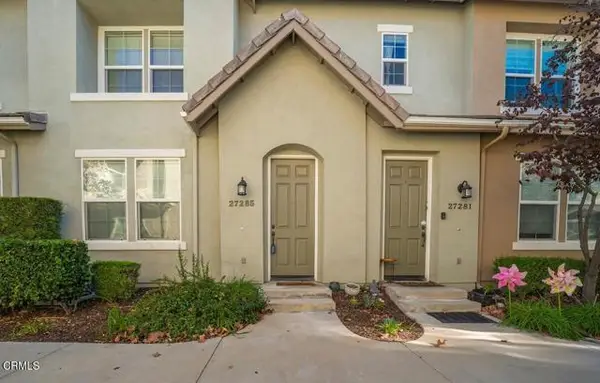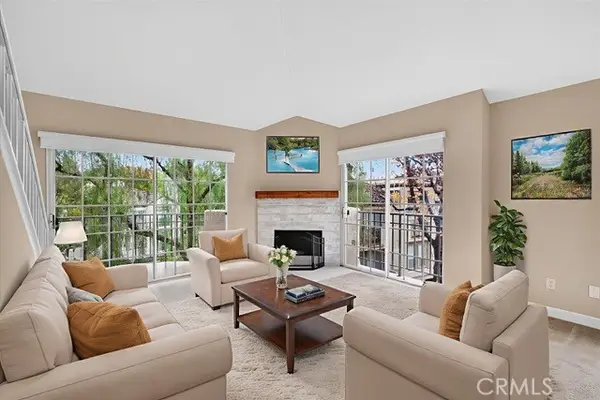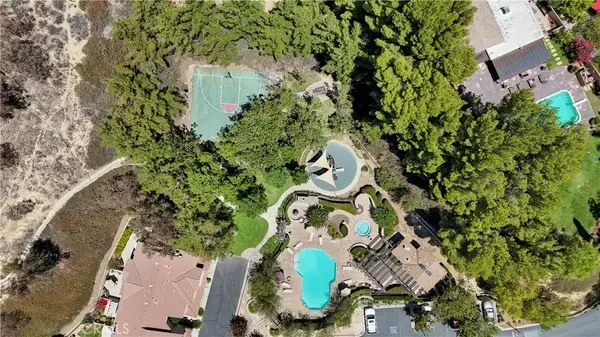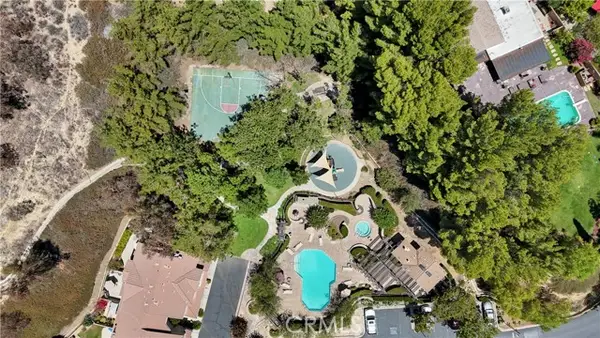18002 Flynn Drive #6208, Santa Clarita, CA 91387
Local realty services provided by:Better Homes and Gardens Real Estate Royal & Associates
18002 Flynn Drive #6208,Canyon Country (santa Clarita), CA 91387
$585,000
- 3 Beds
- 3 Baths
- 1,445 sq. ft.
- Townhouse
- Active
Listed by: jocelyn bullock
Office: sda properties
MLS#:CRSR25163876
Source:CA_BRIDGEMLS
Price summary
- Price:$585,000
- Price per sq. ft.:$404.84
- Monthly HOA dues:$434
About this home
This townhome is waiting for you to check out. The corner unit townhome is in an ideal location, making it a blend of comfort, convenience, and community with an easy access to the 14 freeway. Ideal for those who value both accessibility and peace and quiet. The bottom floor has laminate flooring, easy to clean and maintain. The family room opens up to the kitchen and dining room area making it so spacious for your gathering be it for your dining and or simply watching your favorite show. The family/formal living room naturally flows into the kitchen and dining area. An open floor plan that makes the unit flow well. There is a fireplace in the formal/family room area creating a warm and inviting point that it draws you to the center of the space, perfect for gatherings and cozy evenings. The unit is centrally located just minutes from the Plaza on Golden Valley and a very short drive to Costco. Convenience is what makes this unit quite ideal for those who value their time. The HVAC unit has just been replaced - brand new A/C unit. The 3 bedrooms are upstairs with the two bedrooms sharing a jack and jill bath. Master suite has ample closet space and a spacious bathroom. The bedrooms do not share walls with any neighbor. Check this out. Where else would you like to live where conve
Contact an agent
Home facts
- Year built:2000
- Listing ID #:CRSR25163876
- Added:171 day(s) ago
- Updated:January 09, 2026 at 03:27 PM
Rooms and interior
- Bedrooms:3
- Total bathrooms:3
- Full bathrooms:3
- Living area:1,445 sq. ft.
Heating and cooling
- Cooling:Ceiling Fan(s), Central Air, ENERGY STAR Qualified Equipment
- Heating:Central
Structure and exterior
- Year built:2000
- Building area:1,445 sq. ft.
- Lot area:2.71 Acres
Finances and disclosures
- Price:$585,000
- Price per sq. ft.:$404.84
New listings near 18002 Flynn Drive #6208
- New
 $669,000Active3 beds 3 baths1,320 sq. ft.
$669,000Active3 beds 3 baths1,320 sq. ft.27285 Blue Spruce Place, Valencia (santa Clarita), CA 91354
MLS# CRP1-25359Listed by: RITE PROPERTIES - New
 $763,500Active3 beds 2 baths1,526 sq. ft.
$763,500Active3 beds 2 baths1,526 sq. ft.28381 Robin, Saugus (santa Clarita), CA 91350
MLS# CRSR25272099Listed by: ALEXIS MCGEE GROUP, INC - New
 $99,950Active0.11 Acres
$99,950Active0.11 Acres0 San Martinez, Santa Clarita, CA 91384
MLS# CRSR26005363Listed by: EXCELLENCE RE REAL ESTATE - New
 $530,000Active2 beds 2 baths1,112 sq. ft.
$530,000Active2 beds 2 baths1,112 sq. ft.24143 Del Monte #276, Valencia (santa Clarita), CA 91355
MLS# CRSR26004226Listed by: KELLER WILLIAMS VIP PROPERTIES - Open Sat, 11am to 1pmNew
 $689,000Active3 beds 3 baths1,433 sq. ft.
$689,000Active3 beds 3 baths1,433 sq. ft.26502 Big Sur Drive, Valencia, CA 91354
MLS# SR26000844Listed by: COMPASS - Open Sat, 11am to 1pmNew
 $689,000Active3 beds 3 baths1,433 sq. ft.
$689,000Active3 beds 3 baths1,433 sq. ft.26502 Big Sur Drive, Valencia, CA 91354
MLS# SR26000844Listed by: COMPASS - Open Sat, 1 to 3pmNew
 $830,000Active4 beds 3 baths2,212 sq. ft.
$830,000Active4 beds 3 baths2,212 sq. ft.27314 Attwell Lane, Saugus, CA 91350
MLS# SR25280636Listed by: EXP REALTY OF CALIFORNIA INC - Open Sat, 11am to 1pmNew
 $599,000Active3 beds 2 baths1,469 sq. ft.
$599,000Active3 beds 2 baths1,469 sq. ft.26127 Rainbow Glen Drive, Newhall, CA 91321
MLS# 26635397Listed by: THE CORE AGENCY - New
 $409,000Active3 beds 2 baths1,001 sq. ft.
$409,000Active3 beds 2 baths1,001 sq. ft.20342 Rue Crevier #613, Canyon Country, CA 91351
MLS# 226000097Listed by: REAL BROKERAGE TECHNOLOGIES - New
 $530,000Active2 beds 2 baths1,112 sq. ft.
$530,000Active2 beds 2 baths1,112 sq. ft.24143 Del Monte #276, Valencia, CA 91355
MLS# SR26004226Listed by: KELLER WILLIAMS VIP PROPERTIES
