18100 Tableau Way, Santa Clarita, CA 91350
Local realty services provided by:Better Homes and Gardens Real Estate Royal & Associates
18100 Tableau Way,Saugus (santa Clarita), CA 91350
$1,200,000
- 5 Beds
- 5 Baths
- 3,506 sq. ft.
- Single family
- Active
Listed by:jose alonso
Office:re/max gateway
MLS#:CRSR25109112
Source:CA_BRIDGEMLS
Price summary
- Price:$1,200,000
- Price per sq. ft.:$342.27
- Monthly HOA dues:$224
About this home
One of the lowest price per square foot in ALL Santa Clarita at $342 per square foot, it will cost you more to build it, cheaper to buy it! Skyline Ranch newer community model Lyra Plan 3, a VERY popular floor-plan with 3 en-suite bedrooms, the Primary suite upstairs, a secondary suite upstairs (opposite side), and a downstairs en-suite with NextGen features (or an in-law suite or guest suite or a built-in ADU style) which includes its own individual entrance and exit on the side of the house that leads to the front-yard or back-yard. Inside of the next gen suite features a living room, bedroom, a full bathroom, and a privacy door to the main house, think of all the options you can create for grandparents, extended family, adult children, office space, study room, game room, or for supplemental rental income. A total of 5 bedrooms and 4.5 bathrooms, a Loft upstairs, a downstairs office space, plus a “California room†style from the Living room to the Patio with accordion glass sliding doors. True pride of home-ownership shows throughout with over $100k of exterior improvements completed in the last year, an extension of the street curb to the side gate, concrete pads, Belgard Catalina Grana high-quality pavers, artificial turf with drainage, low drought plants and an automate
Contact an agent
Home facts
- Year built:2023
- Listing ID #:CRSR25109112
- Added:139 day(s) ago
- Updated:September 29, 2025 at 04:53 PM
Rooms and interior
- Bedrooms:5
- Total bathrooms:5
- Full bathrooms:4
- Living area:3,506 sq. ft.
Heating and cooling
- Cooling:Central Air
- Heating:Central, Solar
Structure and exterior
- Year built:2023
- Building area:3,506 sq. ft.
- Lot area:0.14 Acres
Finances and disclosures
- Price:$1,200,000
- Price per sq. ft.:$342.27
New listings near 18100 Tableau Way
- New
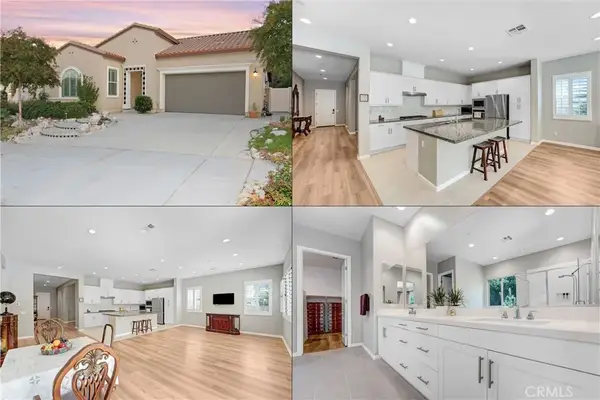 $999,999Active3 beds 3 baths2,404 sq. ft.
$999,999Active3 beds 3 baths2,404 sq. ft.18608 Cedar Crest Drive, Canyon Country, CA 91387
MLS# SR25229838Listed by: OG REALTY GROUP - Open Sun, 11am to 2pmNew
 $975,000Active4 beds 3 baths2,620 sq. ft.
$975,000Active4 beds 3 baths2,620 sq. ft.28436 Calex, Valencia, CA 91354
MLS# SR25227924Listed by: RE/MAX OF SANTA CLARITA - New
 $1,249,000Active5 beds 4 baths3,271 sq. ft.
$1,249,000Active5 beds 4 baths3,271 sq. ft.19749 Lanfranca Drive, Saugus, CA 91350
MLS# SR25228626Listed by: RE/MAX OF SANTA CLARITA - New
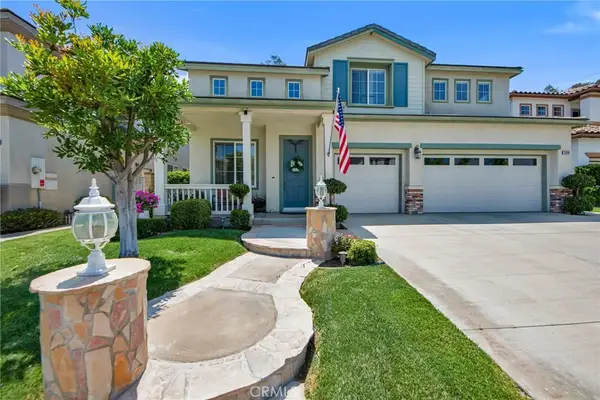 $999,000Active5 beds 3 baths2,834 sq. ft.
$999,000Active5 beds 3 baths2,834 sq. ft.28089 Promontory Lane, Valencia, CA 91354
MLS# SR25229568Listed by: PINNACLE ESTATE PROPERTIES, INC. - New
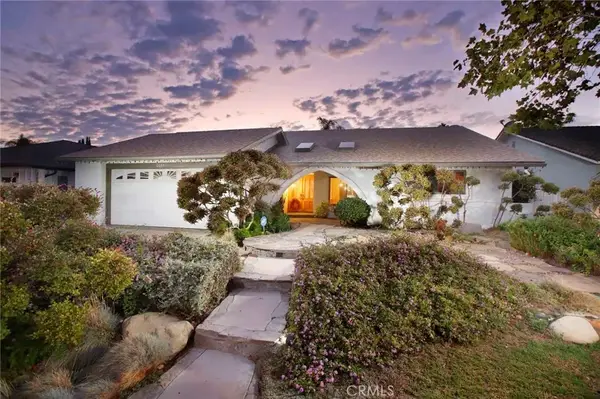 $799,000Active4 beds 2 baths1,625 sq. ft.
$799,000Active4 beds 2 baths1,625 sq. ft.26861 Cuatro Milpas, Valencia, CA 91354
MLS# GD25229489Listed by: TEAM ROCK PROPERTIES - New
 $645,000Active3 beds 2 baths1,040 sq. ft.
$645,000Active3 beds 2 baths1,040 sq. ft.28435 Seco Canyon #154, Saugus, CA 91390
MLS# SR25228982Listed by: NEXTHOME REAL ESTATE ROCKSTARS - New
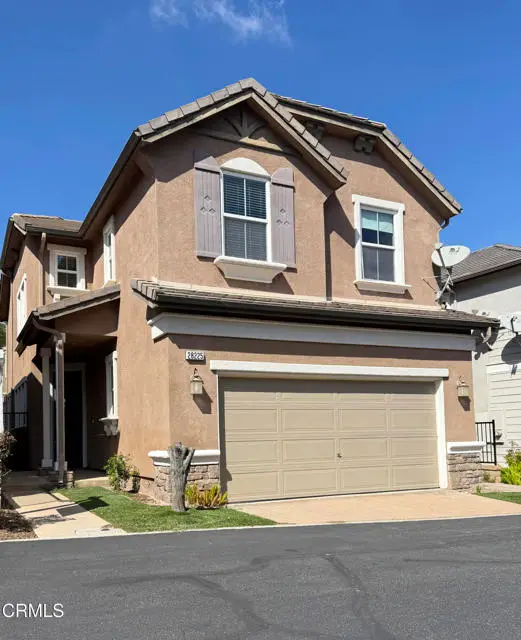 $680,000Active3 beds 3 baths1,912 sq. ft.
$680,000Active3 beds 3 baths1,912 sq. ft.28225 Clementine Drive, Santa Clarita, CA 91350
MLS# CRP1-24355Listed by: KELLER WILLIAMS REALTY-WORLD MEDIA CENTER - New
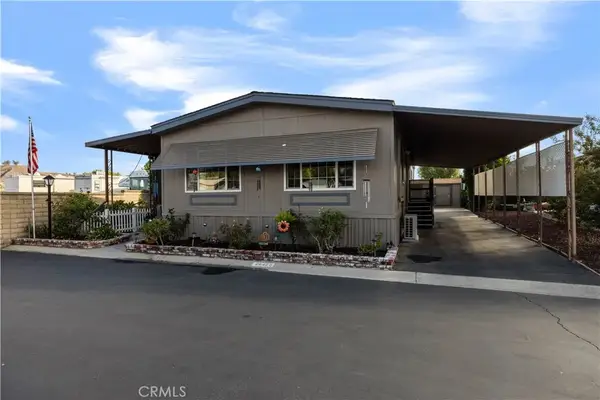 $349,000Active2 beds 2 baths1,750 sq. ft.
$349,000Active2 beds 2 baths1,750 sq. ft.26428 Doveweed, Saugus, CA 91350
MLS# SR25229021Listed by: EQUITY UNION - Open Sat, 1 to 3pmNew
 $749,999Active3 beds 3 baths1,817 sq. ft.
$749,999Active3 beds 3 baths1,817 sq. ft.26956 Trestles, Canyon Country, CA 91351
MLS# SR25229786Listed by: NEXTHOME REAL ESTATE ROCKSTARS - New
 $680,000Active3 beds 3 baths1,912 sq. ft.
$680,000Active3 beds 3 baths1,912 sq. ft.28225 Clementine Drive, Santa Clarita, CA 91350
MLS# P1-24355Listed by: KELLER WILLIAMS REALTY-WORLD MEDIA CENTER
