18113 Tableau Way, Santa Clarita, CA 91350
Local realty services provided by:Better Homes and Gardens Real Estate Royal & Associates
Listed by: tanya carter
Office: the langley stone group inc.
MLS#:CL25565347
Source:Bay East, CCAR, bridgeMLS
Price summary
- Price:$1,155,700
- Price per sq. ft.:$394.17
- Monthly HOA dues:$240
About this home
BACK ON MARKET DUE TO BUYER NOT PERFORMING. YOU HAVE ANOTHER CHANCE TO MAKE THIS HOME YOURS. When you tour this home, you will discover it is an Elevated Living experience in Santa Clarita's Coveted Skyline Community. You will step into luxury redefined in this nearly-new, meticulously designed 2023-built residence. It has 4 spacious bedrooms, a dedicated office, a versatile loft, and 2.5 bathrooms. Living in this home, you will find it is a showcase of modern elegance, thoughtful design, and ultimate comfort. You will have your Own Private Resort with total serenity in your Zen-inspired backyard retreat, complete with a custom waterfall pool, relaxing hot tub, built-in outdoor kitchen, and lush landscaping designed for maximum privacy. The FIRST-FLOOR PRIMARY SUITE allows you to enjoy the convenience and tranquility of a main-level primary retreat, featuring a spa-like ensuite bathroom, walk-in closet, and direct access to your backyard oasis. Cooking and eating in the GOURMET CHEF'S KITCHEN, you will find it is the heart of the home which boasts stainless steel appliances, quartz countertops, rich dark shaker cabinetry, a walk-in pantry, and an oversized island ideal for everyday meals or stylish entertaining. The thoughtfully Designed Living Spaces presents an Open-concept gre
Contact an agent
Home facts
- Year built:2023
- Listing ID #:CL25565347
- Added:213 day(s) ago
- Updated:February 14, 2026 at 08:46 AM
Rooms and interior
- Bedrooms:4
- Total bathrooms:3
- Full bathrooms:3
- Living area:2,932 sq. ft.
Heating and cooling
- Heating:Central, Solar
Structure and exterior
- Year built:2023
- Building area:2,932 sq. ft.
- Lot area:0.15 Acres
Finances and disclosures
- Price:$1,155,700
- Price per sq. ft.:$394.17
New listings near 18113 Tableau Way
- New
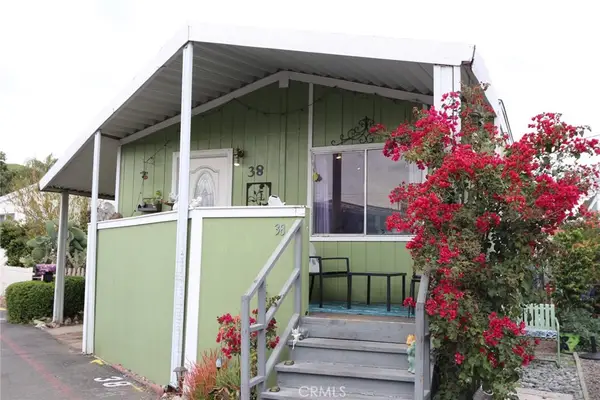 $125,000Active2 beds 2 baths1,040 sq. ft.
$125,000Active2 beds 2 baths1,040 sq. ft.18540 Soledad Canyon Road #38, Canyon Country, CA 91351
MLS# SR26029713Listed by: PINNACLE ESTATE PROPERTIES, INC. - Open Sun, 1:30 to 3:30pmNew
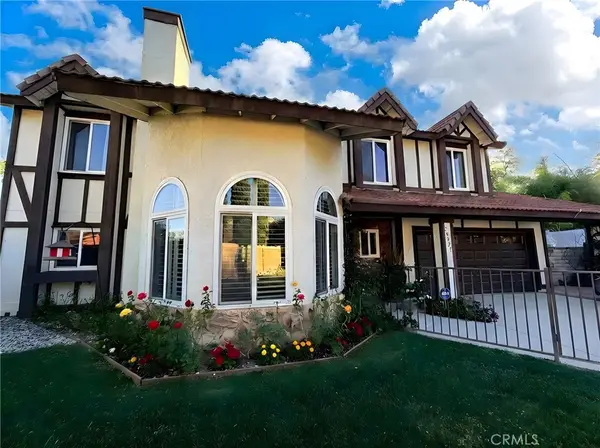 $774,995Active3 beds 3 baths1,464 sq. ft.
$774,995Active3 beds 3 baths1,464 sq. ft.29857 Wistaria Valley, Canyon Country, CA 91387
MLS# SR26021720Listed by: SHEPPARD PROPERTIES - New
 $715,000Active3 beds 3 baths1,558 sq. ft.
$715,000Active3 beds 3 baths1,558 sq. ft.24650 Montevista, Valencia, CA 91354
MLS# SR26030288Listed by: PINNACLE ESTATE PROPERTIES, INC. - New
 $950,000Active4 beds 3 baths1,896 sq. ft.
$950,000Active4 beds 3 baths1,896 sq. ft.28092 Croco, Canyon Country, CA 91387
MLS# SR26033313Listed by: BRANDOLINO GROUP - New
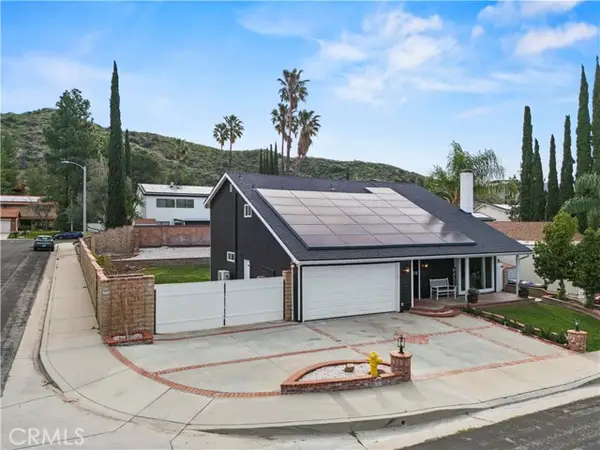 $960,000Active4 beds 3 baths2,176 sq. ft.
$960,000Active4 beds 3 baths2,176 sq. ft.28972 Lotusgarden, Canyon Country (santa Clarita), CA 91387
MLS# CRSR26032384Listed by: RE/MAX OF SANTA CLARITA - Open Sun, 12 to 4pmNew
 $490,000Active2 beds 2 baths1,001 sq. ft.
$490,000Active2 beds 2 baths1,001 sq. ft.20000 Plum Canyon, Saugus, CA 91350
MLS# SR26033358Listed by: VISION REALTY & ASSOCIATES, INC. - New
 $1,299,999Active5 beds 4 baths2,044 sq. ft.
$1,299,999Active5 beds 4 baths2,044 sq. ft.11426 Sierra Highway, Santa Clarita, CA 91390
MLS# 26651745Listed by: HOFFMAN THEUS - Open Sun, 12 to 4pmNew
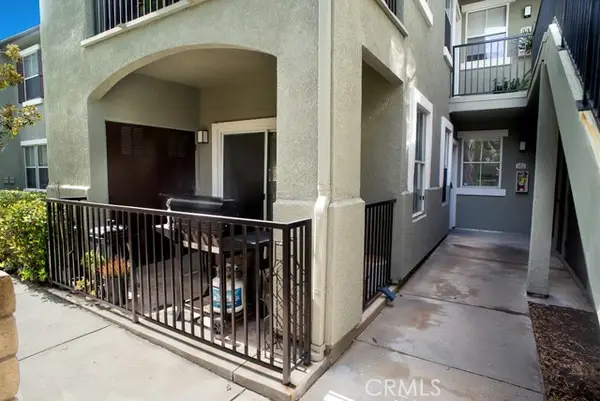 $490,000Active2 beds 2 baths1,001 sq. ft.
$490,000Active2 beds 2 baths1,001 sq. ft.20000 Plum Canyon, Saugus, CA 91350
MLS# SR26033358Listed by: VISION REALTY & ASSOCIATES, INC. - New
 $845,000Active3 beds 2 baths1,336 sq. ft.
$845,000Active3 beds 2 baths1,336 sq. ft.23643 Maricio, Valencia, CA 91355
MLS# SR26033027Listed by: ALLISON JAMES ESTATES & HOMES - New
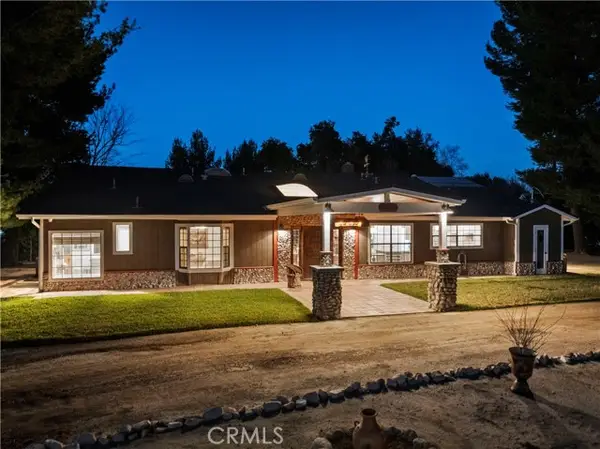 $1,799,999Active3 beds 3 baths2,073 sq. ft.
$1,799,999Active3 beds 3 baths2,073 sq. ft.28316 Oak Spring Canyon, Canyon Country (santa Clarita), CA 91387
MLS# CRSR26026066Listed by: Y REALTY

