19230 Blackthorn Drive, Santa Clarita, CA 91351
Local realty services provided by:Better Homes and Gardens Real Estate Royal & Associates
19230 Blackthorn Drive,Saugus (santa Clarita), CA 91351
$950,000
- 4 Beds
- 3 Baths
- 2,360 sq. ft.
- Single family
- Active
Listed by: neal weichel, jennifer wilder
Office: re/max of santa clarita
MLS#:CRSR25235147
Source:CAMAXMLS
Price summary
- Price:$950,000
- Price per sq. ft.:$402.54
- Monthly HOA dues:$181
About this home
Toll Brothers Gated community in Plum Canyon! This sharp 4 bedroom, 3 bathroom (plus a huge loft) home redefines luxury living. Spanning just under 2,400 sqft, step inside to discover an open concept, where soaring 10 ft ceilings create an inviting ambiance. This sought after floorplan offers a full bedroom with a walk-in closet and full bathroom downstairs. The bathroom features a quartz countertop and black vanity. The gourmet kitchen boasts sleek black cabinetry, all with soft close, quartz countertops and backsplash, stainless steel appliances, center island, and good-size pantry for effortless organization. Adjacent is the family room, perfect for cozy evenings or grand gatherings. Recessed lighting and window coverings throughout the entire house. Primary suite is a private retreat, featuring a spa inspired bathroom with a HUGE walk-in shower, dual vanities, complemented by a generous walk-in closet. Your own private balcony of the primary with breathtaking mountain views. Two additional bedrooms are located on the upper level along with the guest bathroom which has dual vanities as well. The loft is massive! Could be used as game room or converted into theater room. Step outside into the California Room, which makes it great for entertaining, a lush low maintenance yard wi
Contact an agent
Home facts
- Year built:2022
- Listing ID #:CRSR25235147
- Added:91 day(s) ago
- Updated:January 10, 2026 at 12:10 AM
Rooms and interior
- Bedrooms:4
- Total bathrooms:3
- Full bathrooms:3
- Living area:2,360 sq. ft.
Heating and cooling
- Cooling:Ceiling Fan(s), Central Air
- Heating:Central, Solar
Structure and exterior
- Year built:2022
- Building area:2,360 sq. ft.
- Lot area:7.36 Acres
Utilities
- Water:Public
Finances and disclosures
- Price:$950,000
- Price per sq. ft.:$402.54
New listings near 19230 Blackthorn Drive
- New
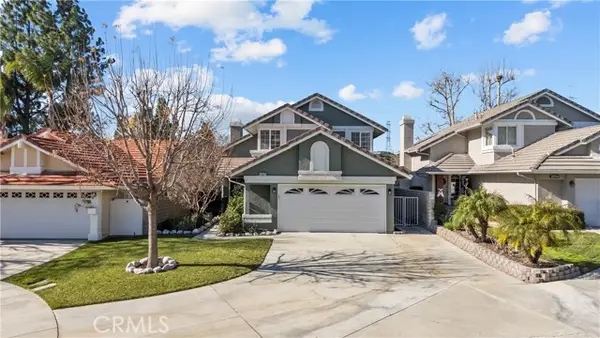 $815,000Active3 beds 3 baths1,852 sq. ft.
$815,000Active3 beds 3 baths1,852 sq. ft.22732 Pear Court, Saugus (santa Clarita), CA 91390
MLS# CRSR26005273Listed by: RE/MAX GATEWAY - New
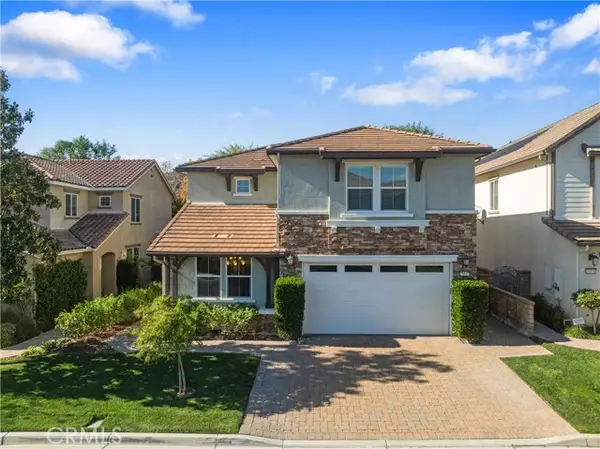 $1,100,000Active4 beds 3 baths2,806 sq. ft.
$1,100,000Active4 beds 3 baths2,806 sq. ft.28527 Las Canastas, Valencia, CA 91354
MLS# SR26005399Listed by: EXP REALTY OF CALIFORNIA INC - New
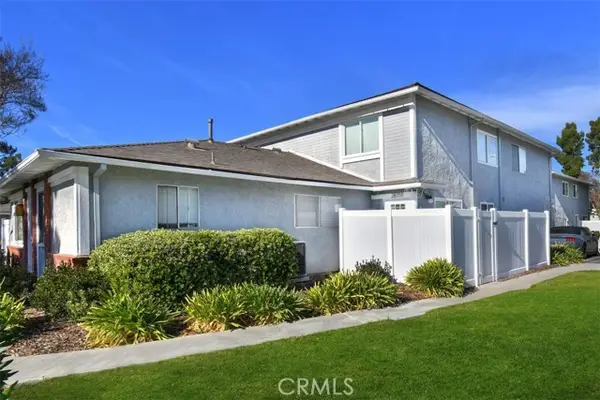 $435,000Active2 beds 1 baths834 sq. ft.
$435,000Active2 beds 1 baths834 sq. ft.28159 Robin Ave, Saugus, CA 91350
MLS# SR26005552Listed by: EQUITY UNION - Open Sat, 1 to 4pmNew
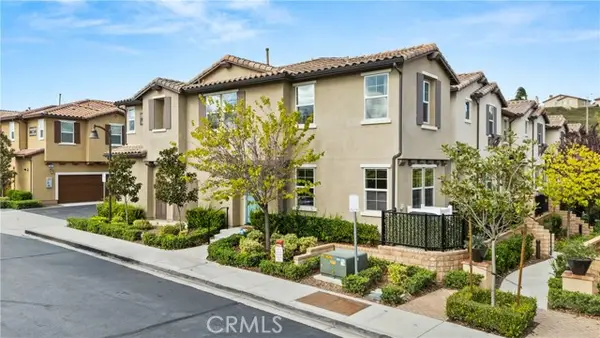 $690,000Active3 beds 3 baths1,750 sq. ft.
$690,000Active3 beds 3 baths1,750 sq. ft.28687 Jardineras, Valencia, CA 91354
MLS# IG25258617Listed by: ELEVATE REAL ESTATE AGENCY - Open Sat, 11am to 3pmNew
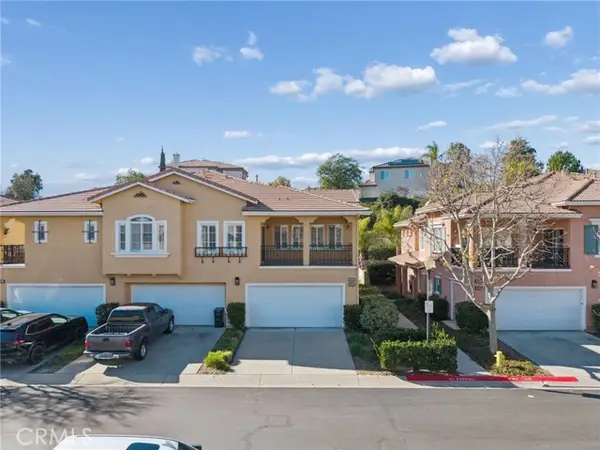 $595,000Active2 beds 2 baths1,349 sq. ft.
$595,000Active2 beds 2 baths1,349 sq. ft.28025 Dickason, Valencia, CA 91354
MLS# SR26004765Listed by: RE/MAX OF SANTA CLARITA - New
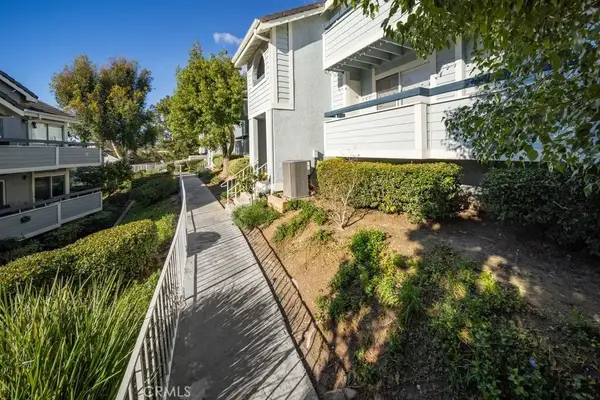 $410,000Active2 beds 2 baths907 sq. ft.
$410,000Active2 beds 2 baths907 sq. ft.20345 Rue Crevier, Canyon Country, CA 91351
MLS# SR26005294Listed by: KELLER WILLIAMS REALTY ANTELOPE VALLEY - Open Sat, 12 to 3pmNew
 $1,199,999Active5 beds 5 baths3,462 sq. ft.
$1,199,999Active5 beds 5 baths3,462 sq. ft.22458 Plantation Court, Saugus, CA 91350
MLS# SR26004704Listed by: IREALTY, INC. - Open Sat, 1 to 4pmNew
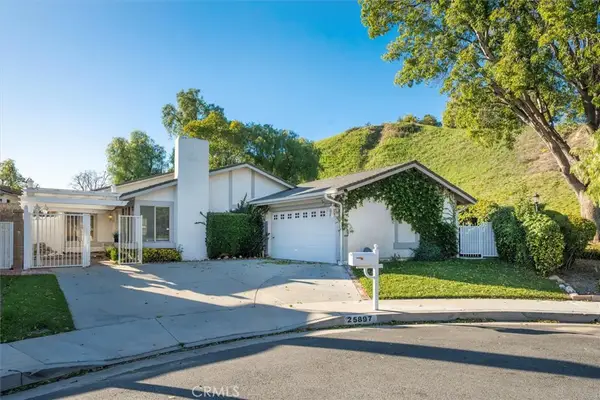 $849,000Active4 beds 2 baths1,324 sq. ft.
$849,000Active4 beds 2 baths1,324 sq. ft.25897 Ramillo, Valencia, CA 91355
MLS# SR26005321Listed by: EQUITY UNION - New
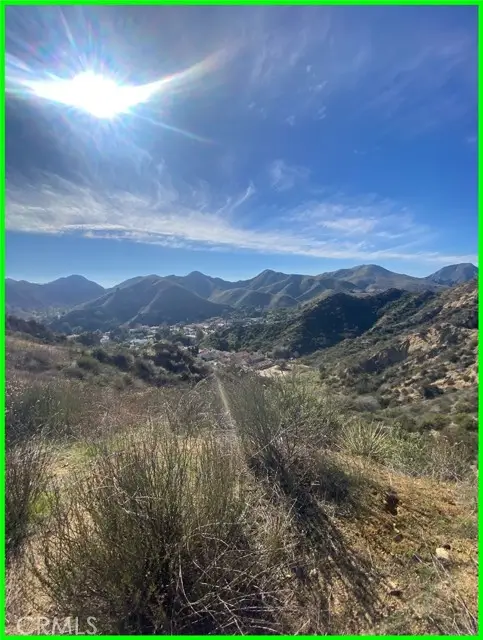 $16,500Active0.9 Acres
$16,500Active0.9 Acres5317 Justamere Avenue, Santa Clarita, CA 91384
MLS# CRPW26004761Listed by: CALIFORNIA LWF INC - New
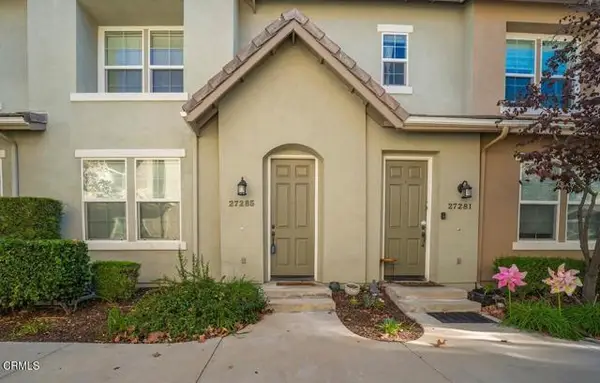 $669,000Active3 beds 3 baths1,320 sq. ft.
$669,000Active3 beds 3 baths1,320 sq. ft.27285 Blue Spruce Place, Valencia (santa Clarita), CA 91354
MLS# CRP1-25359Listed by: RITE PROPERTIES
