19512 Griffith Drive, Saugus (santa Clarita), CA 91350
Local realty services provided by:Better Homes and Gardens Real Estate Reliance Partners
19512 Griffith Drive,Saugus (santa Clarita), CA 91350
$980,000
- 4 Beds
- 4 Baths
- - sq. ft.
- Single family
- Sold
Listed by:neal weichel
Office:re/max of santa clarita
MLS#:CRSR25087052
Source:CAMAXMLS
Sorry, we are unable to map this address
Price summary
- Price:$980,000
- Monthly HOA dues:$148
About this home
Spectacular upgraded Plum Canyon home with views across the valley! So much to love from the current updates to the 4 bedrooms + loft + office floorplan. Huge kitchen/Great room with laminate floors throughout the downstairs, striking travertine stone wall in the TV area, good sized office downstairs with bath for guests. The kitchen will blow you away with oversized custom granite island, white beveled glass backsplash, Wolf stove and stainless appliances with views from every vantage point. Fresh paint throughout and newer carpet that really makes the whole home feel new. The yard is private (no rear neighbors) and pool size with large shade bar and the portable BBQ and shed can stay. From the primary bedroom upstairs you can literally see across the entire valley and the finishes are all neutral stone, tasteful tile floors and the shower is double sized and quite the showplace. The 2-car garage has the tankless water heaters that new homes have, 220V for electric car charger and epoxy floors that pop. Newer AC too! Most importantly there is NO MELLO ROOS and the proximity to the park and community pool makes this an ideal Saugus location.
Contact an agent
Home facts
- Year built:2017
- Listing ID #:CRSR25087052
- Added:125 day(s) ago
- Updated:August 30, 2025 at 05:33 AM
Rooms and interior
- Bedrooms:4
- Total bathrooms:4
- Full bathrooms:3
Heating and cooling
- Cooling:Ceiling Fan(s), Central Air
- Heating:Central
Structure and exterior
- Year built:2017
Utilities
- Water:Public
Finances and disclosures
- Price:$980,000
New listings near 19512 Griffith Drive
- New
 $550,000Active2 beds 2 baths1,230 sq. ft.
$550,000Active2 beds 2 baths1,230 sq. ft.24843 Apple Street #B, Newhall, CA 91321
MLS# SR25192251Listed by: JOHNHART REAL ESTATE - Open Sun, 1 to 4pmNew
 $884,900Active4 beds 3 baths2,220 sq. ft.
$884,900Active4 beds 3 baths2,220 sq. ft.23668 Via Delfina, Valencia, CA 91355
MLS# SR25192782Listed by: RE/MAX OF SANTA CLARITA - Open Sat, 12 to 3pmNew
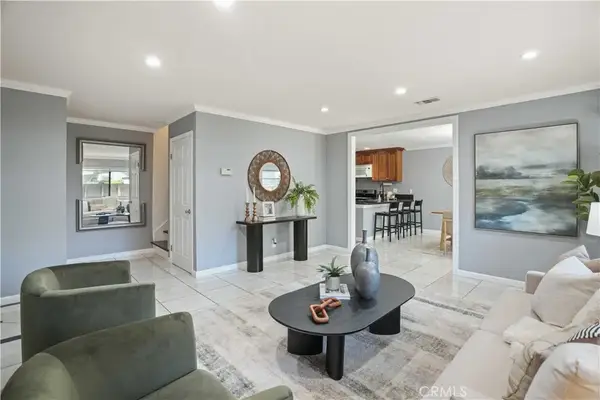 $559,900Active3 beds 3 baths1,319 sq. ft.
$559,900Active3 beds 3 baths1,319 sq. ft.23542 Newhall Avenue #5, Newhall, CA 91321
MLS# SR25193603Listed by: RE/MAX OF SANTA CLARITA - New
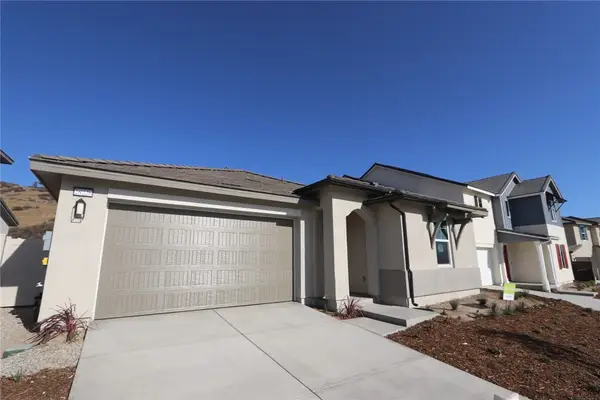 $935,900Active3 beds 3 baths2,095 sq. ft.
$935,900Active3 beds 3 baths2,095 sq. ft.28226 Virga Place, Canyon Country (santa Clarita), CA 91350
MLS# CROC25195353Listed by: TRI POINTE HOMES, INC - Open Sun, 11am to 4pmNew
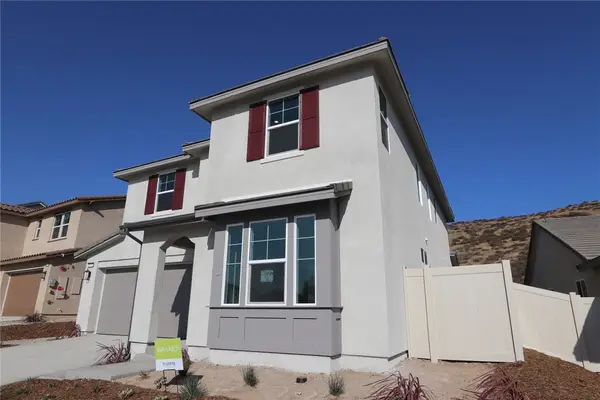 $999,935Active4 beds 3 baths2,950 sq. ft.
$999,935Active4 beds 3 baths2,950 sq. ft.28230 Virga Place, Canyon Country, CA 91350
MLS# OC25195321Listed by: TRI POINTE HOMES, INC - Open Sun, 11am to 4pmNew
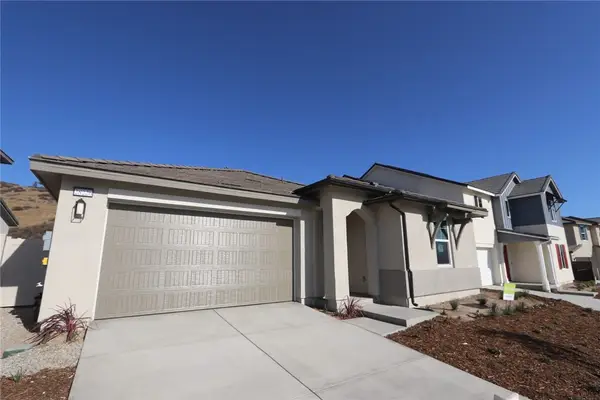 $935,900Active3 beds 3 baths2,095 sq. ft.
$935,900Active3 beds 3 baths2,095 sq. ft.28226 Virga Place, Canyon Country, CA 91350
MLS# OC25195353Listed by: TRI POINTE HOMES, INC - New
 $315,000Active2 beds 2 baths1,752 sq. ft.
$315,000Active2 beds 2 baths1,752 sq. ft.20053 Northcliff Drive, Canyon Country (santa Clarita), CA 91351
MLS# CRCV25192503Listed by: JAMIL ALAM, BROKER - New
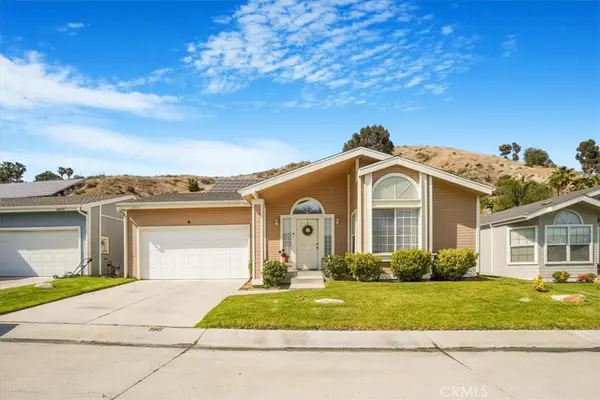 $315,000Active2 beds 2 baths1,752 sq. ft.
$315,000Active2 beds 2 baths1,752 sq. ft.20053 Northcliff Drive, Canyon Country, CA 91351
MLS# CV25192503Listed by: JAMIL ALAM, BROKER - New
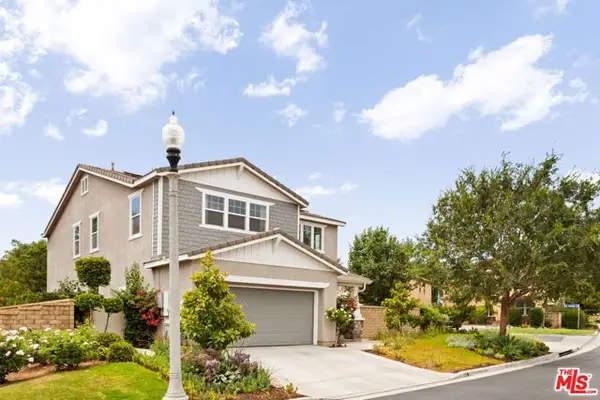 $1,250,000Active5 beds 3 baths2,905 sq. ft.
$1,250,000Active5 beds 3 baths2,905 sq. ft.24229 La Montura Drive, Valencia (santa Clarita), CA 91354
MLS# CL25584393Listed by: DOUGLAS ELLIMAN - New
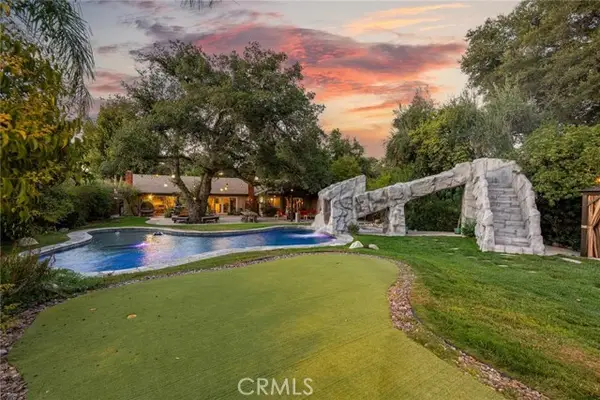 $1,550,000Active5 beds 3 baths2,818 sq. ft.
$1,550,000Active5 beds 3 baths2,818 sq. ft.21356 Placerita Canyon Road, Newhall (santa Clarita), CA 91321
MLS# CRSR25195092Listed by: RE/MAX OF SANTA CLARITA
