19680 Griffith Drive, Santa Clarita, CA 91350
Local realty services provided by:Better Homes and Gardens Real Estate Royal & Associates
19680 Griffith Drive,Saugus (santa Clarita), CA 91350
$1,299,999
- 5 Beds
- 4 Baths
- 3,744 sq. ft.
- Single family
- Pending
Listed by:christina karagezyan
Office:keller williams vip properties
MLS#:CRSR25129884
Source:CAMAXMLS
Price summary
- Price:$1,299,999
- Price per sq. ft.:$347.22
- Monthly HOA dues:$178
About this home
Love to entertain? This designer-upgraded home was made for gathering. Imagine hosting in your west-facing backyard with stunning sunset views, built-in BBQ grill island, fire pit, covered patio, and prewired TV and speakers—perfect for game nights or summer dinners. Inside, enjoy a chef’s kitchen with a waterfall island, quartz countertops, filtered water on both levels, double oven, and 36†stovetop that’s ready for every meal. Engineered wood floors throughout the whole house. Each bath is tastefully tiled, with walk in shower. Built-in Audio speakers, recessed lighting with unique light fixtures throughout home, multiple feature walls and custom finishes throughout, and a spacious open floor plan make this home the ultimate entertainer’s dream. A dream garage with tile floor and custom cabinetry. Beautiful front fascia with custom front, garage and side gate. Enjoy proximity to shopping centers, dining, and 2 nearby parks and a welcoming neighborhood-plus stunning views and stylish finishes that make this home a total standout. NO MELLO ROOS
Contact an agent
Home facts
- Year built:2017
- Listing ID #:CRSR25129884
- Added:98 day(s) ago
- Updated:September 25, 2025 at 01:11 AM
Rooms and interior
- Bedrooms:5
- Total bathrooms:4
- Full bathrooms:1
- Living area:3,744 sq. ft.
Heating and cooling
- Cooling:Central Air, ENERGY STAR Qualified Equipment
- Heating:Central, Natural Gas, Solar
Structure and exterior
- Roof:Tile
- Year built:2017
- Building area:3,744 sq. ft.
- Lot area:0.16 Acres
Utilities
- Water:Public
Finances and disclosures
- Price:$1,299,999
- Price per sq. ft.:$347.22
New listings near 19680 Griffith Drive
- New
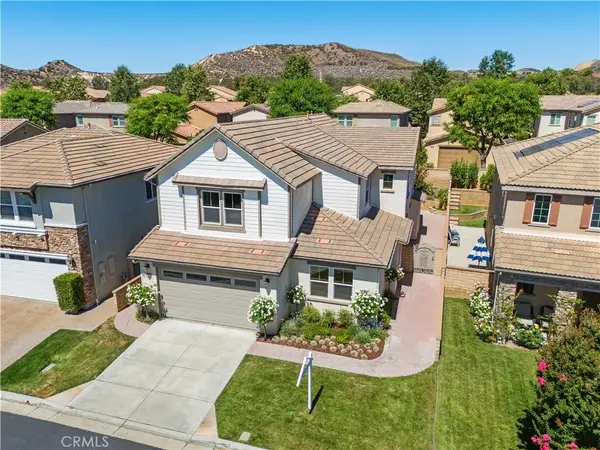 $999,000Active4 beds 3 baths3,019 sq. ft.
$999,000Active4 beds 3 baths3,019 sq. ft.28531 Las Canastas Drive, Valencia, CA 91354
MLS# SR25224626Listed by: EQUITY UNION - New
 $875,000Active3 beds 2 baths1,678 sq. ft.
$875,000Active3 beds 2 baths1,678 sq. ft.26347 Ivrea Place, Valencia, CA 91355
MLS# BB25225404Listed by: KELLER WILLIAMS REALTY WORLD MEDIA CENTER - New
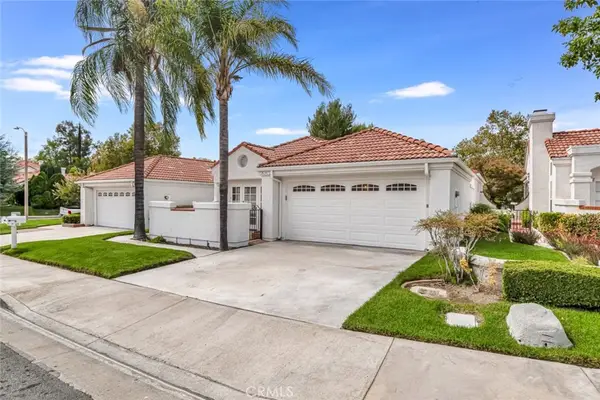 $875,000Active3 beds 2 baths1,678 sq. ft.
$875,000Active3 beds 2 baths1,678 sq. ft.26347 Ivrea Place, Valencia, CA 91355
MLS# BB25225404Listed by: KELLER WILLIAMS REALTY WORLD MEDIA CENTER - New
 $850,000Active3 beds 2 baths1,262 sq. ft.
$850,000Active3 beds 2 baths1,262 sq. ft.25242 De Wolfe Rd, Newhall, CA 91321
MLS# SR25225373Listed by: NEXTHOME REAL ESTATE ROCKSTARS - New
 $850,000Active3 beds 2 baths1,262 sq. ft.
$850,000Active3 beds 2 baths1,262 sq. ft.25242 De Wolfe Rd, Newhall, CA 91321
MLS# SR25225373Listed by: NEXTHOME REAL ESTATE ROCKSTARS - New
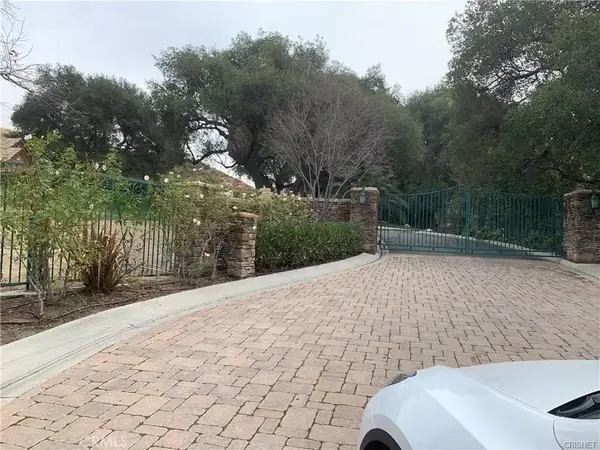 $649,000Active0 Acres
$649,000Active0 Acres27198 Sand Canyon, Canyon Country, CA 91387
MLS# SR25215905Listed by: AV GILL REALTY INC. - Open Sat, 1 to 3pmNew
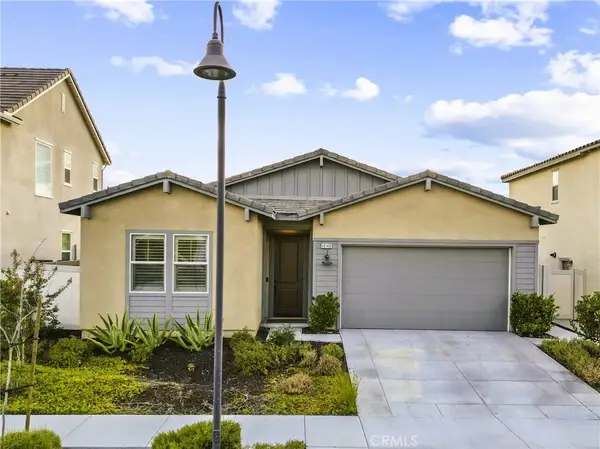 $849,800Active4 beds 3 baths2,006 sq. ft.
$849,800Active4 beds 3 baths2,006 sq. ft.18140 Luna Way, Saugus, CA 91350
MLS# SR25221245Listed by: PINNACLE ESTATE PROPERTIES, INC. - Open Fri, 5pm to 2amNew
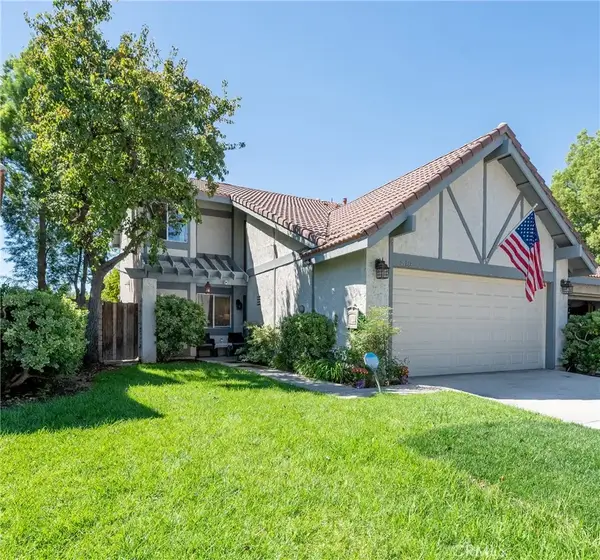 $690,000Active4 beds 3 baths1,610 sq. ft.
$690,000Active4 beds 3 baths1,610 sq. ft.15912 Ada St, Canyon Country, CA 91387
MLS# SR25222253Listed by: KELLER WILLIAMS NORTH VALLEY - New
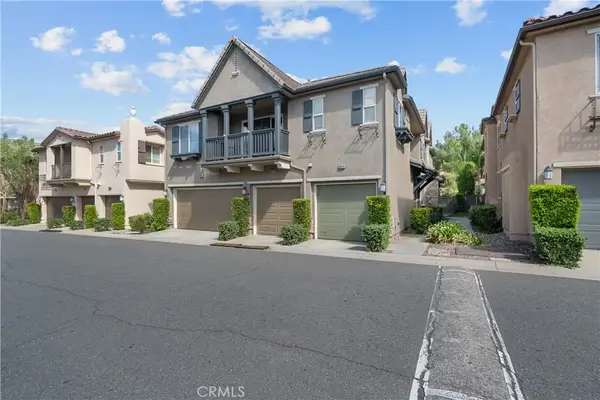 $570,000Active2 beds 3 baths1,440 sq. ft.
$570,000Active2 beds 3 baths1,440 sq. ft.19415 Opal, Saugus, CA 91350
MLS# SR25224720Listed by: HOME661 - New
 $749,900Active3 beds 3 baths1,734 sq. ft.
$749,900Active3 beds 3 baths1,734 sq. ft.26906 Trestles Drive, Canyon Country, CA 91351
MLS# SR25225394Listed by: NEXTHOME REAL ESTATE ROCKSTARS
