20256 Dorothy Street, Santa Clarita, CA 91350
Local realty services provided by:Better Homes and Gardens Real Estate Royal & Associates
20256 Dorothy Street,Saugus (santa Clarita), CA 91350
$1,150,000
- 5 Beds
- 3 Baths
- 2,701 sq. ft.
- Single family
- Pending
Listed by: marije kruythoff
Office: redfin corporation
MLS#:CRBB25173142
Source:CA_BRIDGEMLS
Price summary
- Price:$1,150,000
- Price per sq. ft.:$425.77
- Monthly HOA dues:$95
About this home
Welcome to 20256 Dorothy Street, a resort-style view home in the heart of Saugus, Santa Clarita. This former model residence has been meticulously upgraded and thoughtfully designed to deliver modern comfort, timeless style, and ultimate functionality. Every corner reflects true pride of ownership, offering a lifestyle that feels like a year-round vacation. Step inside and you'll be greeted by an open-concept layout flooded with natural light. Expansive windows draw your eyes to the backyard paradise, where a custom pool and spa create the centerpiece of an entertainer's dream. Cascading waterfalls, color-changing lights, and smartphone-integrated controls bring luxury resort living right to your own home. Multiple seating areas, a fire pit, and an outdoor kitchen with built-in BBQ, sink, and refrigerator make entertaining effortless. The side yard provides versatility, with space for a dog run or play area, and currently includes a removable playground. From this private perch, you'll even enjoy breathtaking fireworks and sweeping valley views. Inside, the first floor features a desirable guest suite with walk-in closet and full bathroom, perfect for extended stays or multi-generational living. The chef's kitchen offers granite counters, stainless steel appliances, double ovens,
Contact an agent
Home facts
- Year built:2011
- Listing ID #:CRBB25173142
- Added:120 day(s) ago
- Updated:December 17, 2025 at 11:37 AM
Rooms and interior
- Bedrooms:5
- Total bathrooms:3
- Full bathrooms:3
- Living area:2,701 sq. ft.
Heating and cooling
- Cooling:Central Air
- Heating:Central, Solar
Structure and exterior
- Year built:2011
- Building area:2,701 sq. ft.
- Lot area:0.22 Acres
Finances and disclosures
- Price:$1,150,000
- Price per sq. ft.:$425.77
New listings near 20256 Dorothy Street
- Open Sat, 12:30 to 4pmNew
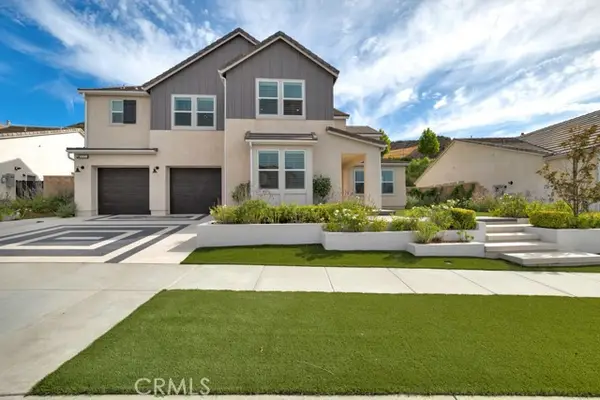 $1,500,000Active5 beds 5 baths4,023 sq. ft.
$1,500,000Active5 beds 5 baths4,023 sq. ft.18812 Juniper Springs Drive, Canyon Country, CA 91387
MLS# SR25278055Listed by: PINNACLE ESTATE PROPERTIES, INC. - Open Sat, 12:30 to 4pmNew
 $1,500,000Active5 beds 5 baths4,023 sq. ft.
$1,500,000Active5 beds 5 baths4,023 sq. ft.18812 Juniper Springs Drive, Canyon Country, CA 91387
MLS# SR25278055Listed by: PINNACLE ESTATE PROPERTIES, INC. - New
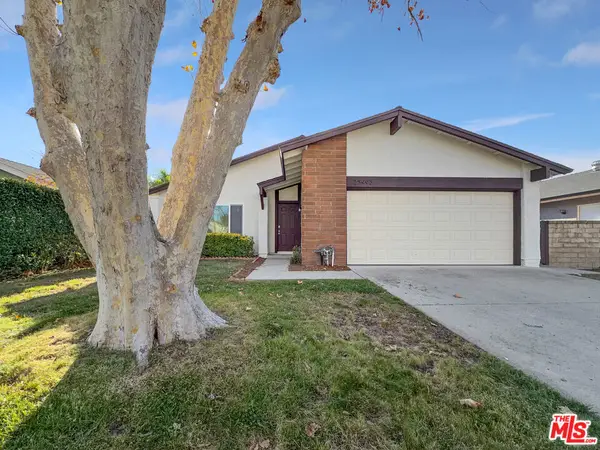 $810,000Active3 beds 2 baths1,384 sq. ft.
$810,000Active3 beds 2 baths1,384 sq. ft.25443 Via Labrada, Valencia, CA 91355
MLS# 25629577Listed by: OPENDOOR BROKERAGE INC. - New
 $810,000Active3 beds 2 baths1,384 sq. ft.
$810,000Active3 beds 2 baths1,384 sq. ft.25443 Via Labrada, Valencia, CA 91355
MLS# 25629577Listed by: OPENDOOR BROKERAGE INC. - New
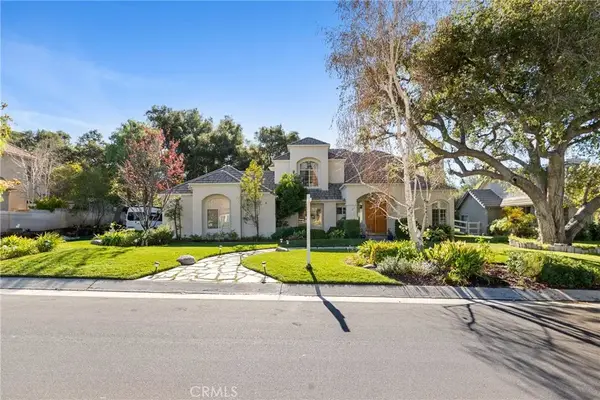 $1,325,000Active4 beds 4 baths3,389 sq. ft.
$1,325,000Active4 beds 4 baths3,389 sq. ft.15562 Bronco, Canyon Country, CA 91387
MLS# SR25275387Listed by: RODEO REALTY - New
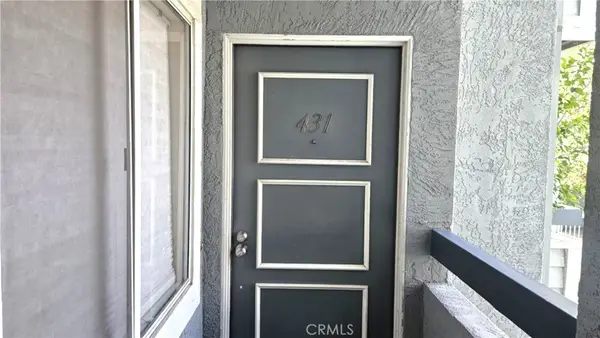 $425,000Active2 beds 2 baths910 sq. ft.
$425,000Active2 beds 2 baths910 sq. ft.26922 Flo, Canyon Country, CA 91351
MLS# SR25267294Listed by: AAA REALTY, INC - Open Sun, 1 to 3pmNew
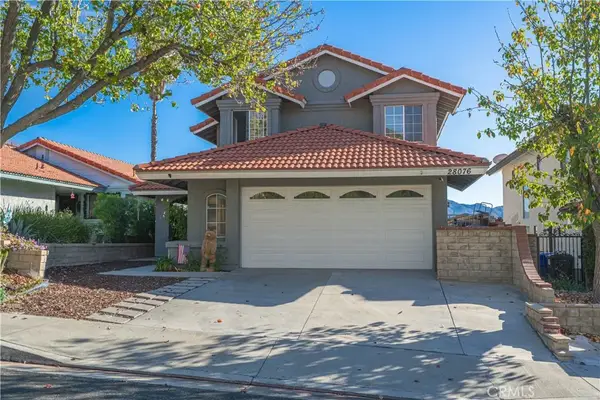 $799,999Active4 beds 3 baths1,900 sq. ft.
$799,999Active4 beds 3 baths1,900 sq. ft.28076 Wildwind Drive, Canyon Country, CA 91351
MLS# SR25277628Listed by: EXP REALTY OF CALIFORNIA INC. - New
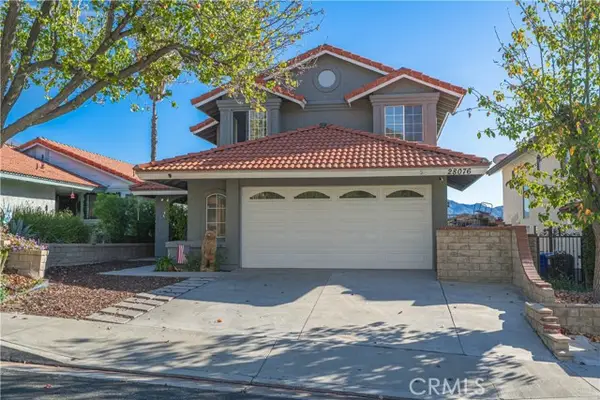 $799,999Active4 beds 3 baths1,900 sq. ft.
$799,999Active4 beds 3 baths1,900 sq. ft.28076 Wildwind Drive, Canyon Country (santa Clarita), CA 91351
MLS# CRSR25277628Listed by: EXP REALTY OF CALIFORNIA INC. - Open Sat, 1 to 4pmNew
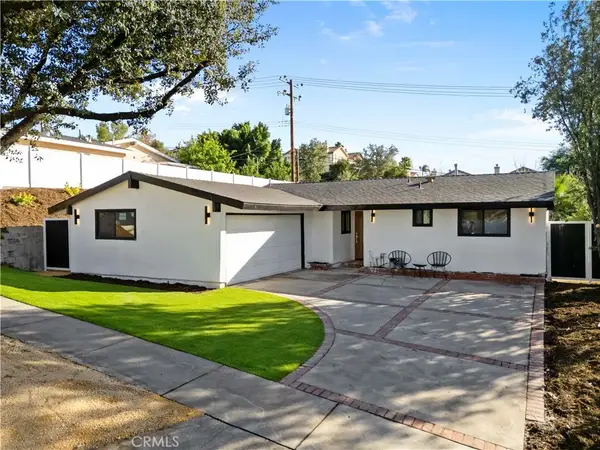 $729,999Active3 beds 2 baths1,344 sq. ft.
$729,999Active3 beds 2 baths1,344 sq. ft.18640 Kimbrough Street, Canyon Country, CA 91351
MLS# SR25277271Listed by: QUEZADA REALTY INC. - Open Sun, 1 to 3pmNew
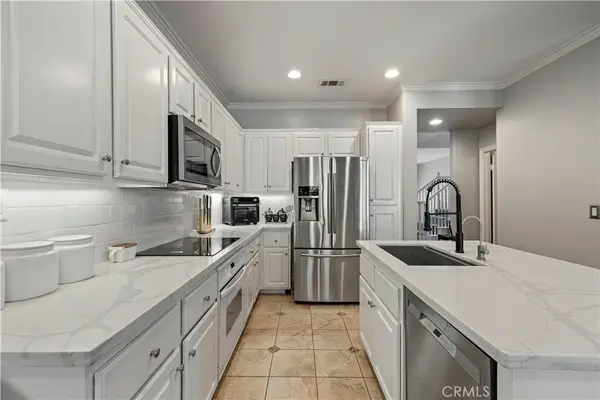 $729,000Active3 beds 3 baths1,844 sq. ft.
$729,000Active3 beds 3 baths1,844 sq. ft.23402 Brookdale Lane #56, Valencia, CA 91355
MLS# SR25277039Listed by: NEXTHOME REAL ESTATE ROCKSTARS
