20376 Lisa Gail, Saugus (santa Clarita), CA 91350
Local realty services provided by:Better Homes and Gardens Real Estate Royal & Associates
Listed by:michael lebecki
Office:re/max of santa clarita
MLS#:CRSR25221801
Source:CA_BRIDGEMLS
Price summary
- Price:$1,199,000
- Price per sq. ft.:$579.23
About this home
Mid-century Modern, meets West-LA, and dances with the additional luxury of Rancho Mirage grounds with this extraordinary, unique, property. Brilliantly remodeled in the highest of upscale taste. The photos tell a thousand words…From thermo-reflective exterior paint, and highly UV reflective interior shades, to insurance and drought friendly grounds… the Drone photos alone recognize the privacy of the enormous entertainers pool, spa, built in BBQ, cabanas (plural) …and meandering up-slope path to the view deck of the property. The chique’ interior welcomes, with a customized living room and fireplace that should be in “Modern Design.†Next, a kitchen like none other. Every efficient luxury appliance. The family room views out to the resort grounds. Family and guests can retreat to a full private downstairs bath and bedroom suite, with additional nearby hall closets. Upstairs hosts every contemporary remodeled upgrade “wow†as well. Especially the baths and closets. The primary suite is done with beyond exquisite taste.
Contact an agent
Home facts
- Year built:1984
- Listing ID #:CRSR25221801
- Added:1 day(s) ago
- Updated:September 22, 2025 at 03:50 PM
Rooms and interior
- Bedrooms:4
- Total bathrooms:3
- Full bathrooms:3
- Living area:2,070 sq. ft.
Heating and cooling
- Cooling:Central Air
- Heating:Central
Structure and exterior
- Year built:1984
- Building area:2,070 sq. ft.
- Lot area:0.24 Acres
Finances and disclosures
- Price:$1,199,000
- Price per sq. ft.:$579.23
New listings near 20376 Lisa Gail
- New
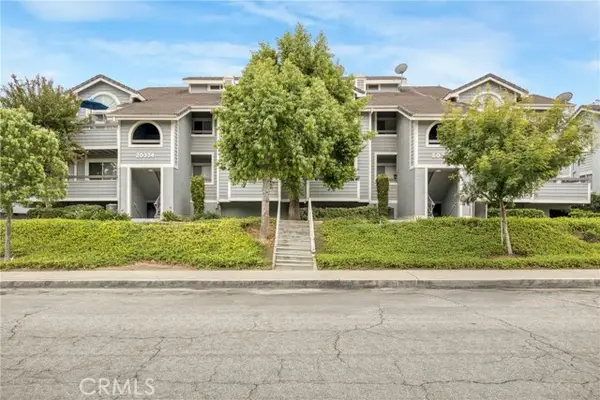 $419,900Active2 beds 2 baths910 sq. ft.
$419,900Active2 beds 2 baths910 sq. ft.20334 Rue Crevier #620, Canyon Country (santa Clarita), CA 91351
MLS# CRSR25221974Listed by: SYNC BROKERAGE, INC. - New
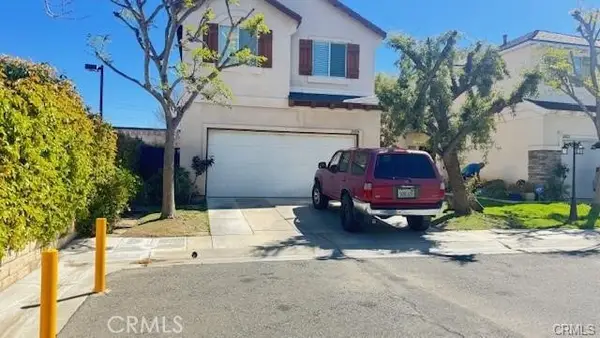 $799,900Active4 beds 3 baths1,877 sq. ft.
$799,900Active4 beds 3 baths1,877 sq. ft.24854 24854 Noelle, Newhall, CA 91321
MLS# CV25222331Listed by: TRT CAPITAL - New
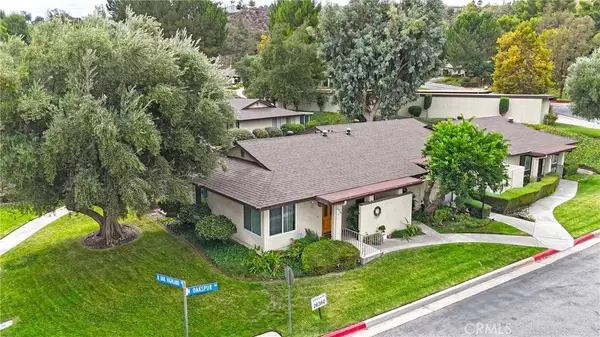 $435,000Active2 beds 2 baths909 sq. ft.
$435,000Active2 beds 2 baths909 sq. ft.26360 Oakspur Dr #A, Newhall, CA 91321
MLS# SR25221302Listed by: ESTATE REALTY GROUP, INC. - New
 $435,000Active2 beds 2 baths909 sq. ft.
$435,000Active2 beds 2 baths909 sq. ft.26360 Oakspur Dr #A, Newhall, CA 91321
MLS# SR25221302Listed by: ESTATE REALTY GROUP, INC. - New
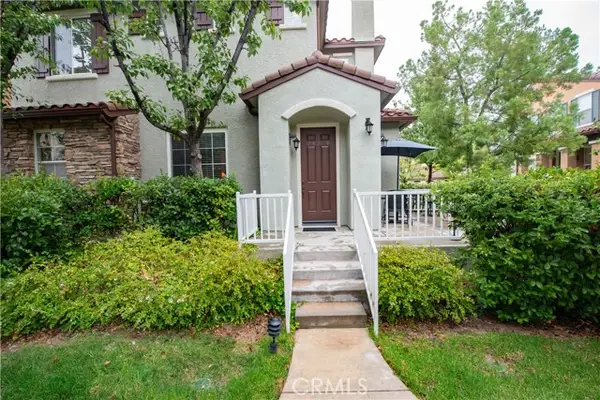 $580,000Active2 beds 3 baths1,445 sq. ft.
$580,000Active2 beds 3 baths1,445 sq. ft.28248 Canterbury Court, Valencia (santa Clarita), CA 91354
MLS# CRSR25219013Listed by: GREGORY REAL ESTATE GROUP - Open Sat, 11am to 1pmNew
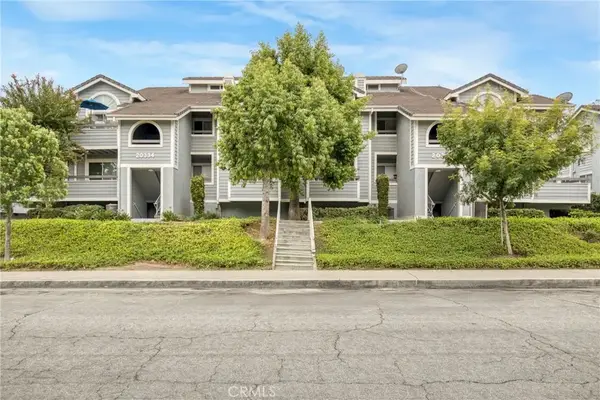 $419,900Active2 beds 2 baths910 sq. ft.
$419,900Active2 beds 2 baths910 sq. ft.20334 Rue Crevier #620, Canyon Country, CA 91351
MLS# SR25221974Listed by: SYNC BROKERAGE, INC. - New
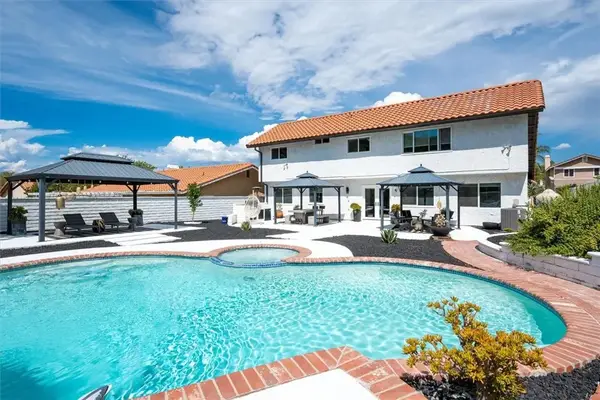 $1,199,000Active4 beds 3 baths2,070 sq. ft.
$1,199,000Active4 beds 3 baths2,070 sq. ft.20376 Lisa Gail, Saugus, CA 91350
MLS# SR25221801Listed by: RE/MAX OF SANTA CLARITA - Open Sat, 11am to 1pmNew
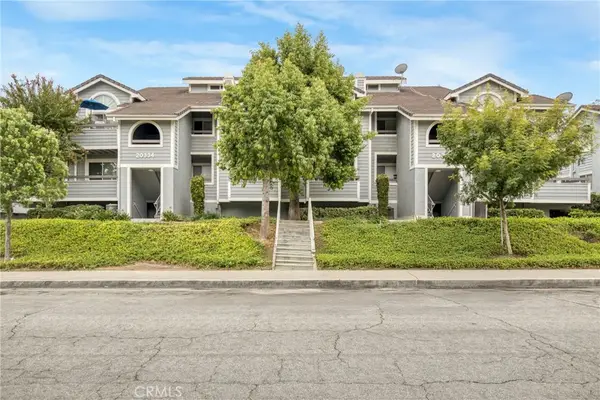 $419,900Active2 beds 2 baths910 sq. ft.
$419,900Active2 beds 2 baths910 sq. ft.20334 Rue Crevier #620, Canyon Country, CA 91351
MLS# SR25221974Listed by: SYNC BROKERAGE, INC. - New
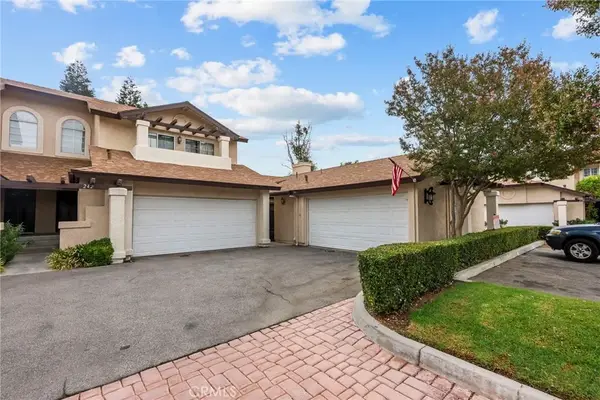 $645,000Active3 beds 2 baths1,040 sq. ft.
$645,000Active3 beds 2 baths1,040 sq. ft.22911 Banyan Place #241, Saugus, CA 91390
MLS# SR25221795Listed by: KELLER WILLIAMS VIP PROPERTIES
