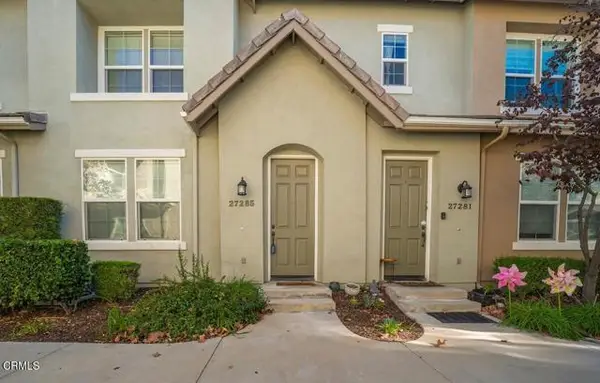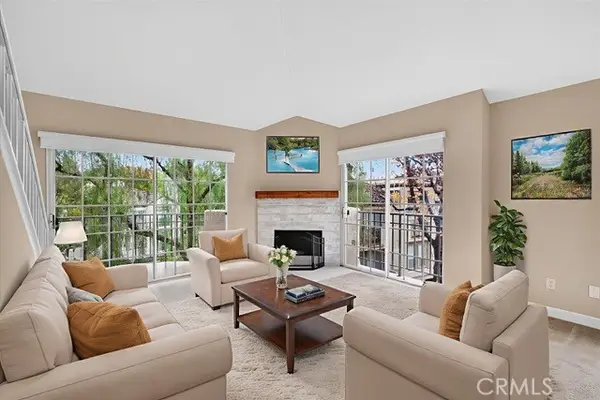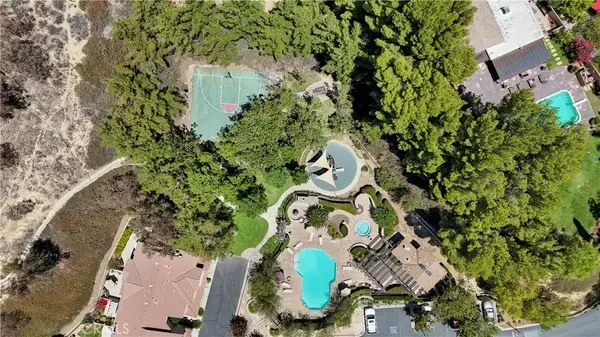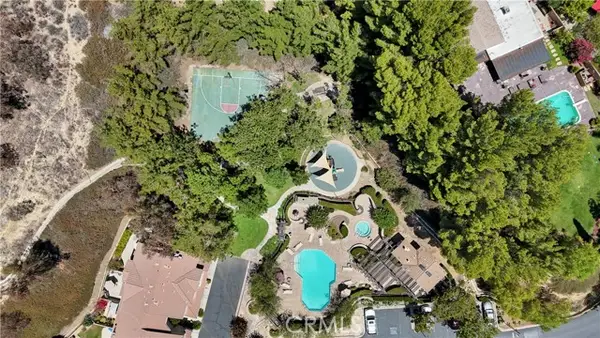20401 Soledad Canyon Road #801, Santa Clarita, CA 91351
Local realty services provided by:Better Homes and Gardens Real Estate Royal & Associates
20401 Soledad Canyon Road #801,Canyon Country (santa Clarita), CA 91351
$260,000
- 3 Beds
- 2 Baths
- 1,456 sq. ft.
- Mobile / Manufactured
- Active
Listed by: mary bizzy
Office: executive homes
MLS#:CRSR25223066
Source:CA_BRIDGEMLS
Price summary
- Price:$260,000
- Price per sq. ft.:$178.57
About this home
Welcome home to this turn key home, located in a family park on a corner lot. The house sits on a corner lot with a private side yard and lots of trees for added privacy. The front porch is inviting and gated. Walking into the home, it has a bright and open floor plan with vaulted ceilings throughout. The living room has 3 transom windows for natural light, a fireplace and a ceiling fan. The dining room is in the front of the home and has a beautiful chandelier and a bank of windows. The kitchen is large with a sky light and ceiling fan for the breakfast nook, tile back splash, stainless steel oven/range and built in microwave, along with a garbage disposal. The laundry room also has room for a full size washer and dryer and access to the carport. The main bathroom has a tub/shower combination and a vaulted ceiling. Both bedrooms feature large closets. The primary bedroom has a walk in closet, ceiling fan and an ensuite. The primary bathroom has a garden tub, walk in shower, extra storage and a double vanity. This home features laminate flooring throughout, grey shaker cabinets, and lots of upgrades! The carport has space for 3 cars and is oversized for wider cars or trucks. This home has been cared for and is move in ready. Check out this amazing home!
Contact an agent
Home facts
- Listing ID #:CRSR25223066
- Added:108 day(s) ago
- Updated:January 09, 2026 at 03:27 PM
Rooms and interior
- Bedrooms:3
- Total bathrooms:2
- Full bathrooms:2
- Living area:1,456 sq. ft.
Heating and cooling
- Cooling:Central Air
- Heating:Central, Fireplace(s)
Structure and exterior
- Building area:1,456 sq. ft.
Finances and disclosures
- Price:$260,000
- Price per sq. ft.:$178.57
New listings near 20401 Soledad Canyon Road #801
- New
 $669,000Active3 beds 3 baths1,320 sq. ft.
$669,000Active3 beds 3 baths1,320 sq. ft.27285 Blue Spruce Place, Valencia (santa Clarita), CA 91354
MLS# CRP1-25359Listed by: RITE PROPERTIES - New
 $763,500Active3 beds 2 baths1,526 sq. ft.
$763,500Active3 beds 2 baths1,526 sq. ft.28381 Robin, Saugus (santa Clarita), CA 91350
MLS# CRSR25272099Listed by: ALEXIS MCGEE GROUP, INC - New
 $99,950Active0.11 Acres
$99,950Active0.11 Acres0 San Martinez, Santa Clarita, CA 91384
MLS# CRSR26005363Listed by: EXCELLENCE RE REAL ESTATE - New
 $530,000Active2 beds 2 baths1,112 sq. ft.
$530,000Active2 beds 2 baths1,112 sq. ft.24143 Del Monte #276, Valencia (santa Clarita), CA 91355
MLS# CRSR26004226Listed by: KELLER WILLIAMS VIP PROPERTIES - Open Sat, 11am to 1pmNew
 $689,000Active3 beds 3 baths1,433 sq. ft.
$689,000Active3 beds 3 baths1,433 sq. ft.26502 Big Sur Drive, Valencia, CA 91354
MLS# SR26000844Listed by: COMPASS - Open Sat, 11am to 1pmNew
 $689,000Active3 beds 3 baths1,433 sq. ft.
$689,000Active3 beds 3 baths1,433 sq. ft.26502 Big Sur Drive, Valencia, CA 91354
MLS# SR26000844Listed by: COMPASS - Open Sat, 1 to 3pmNew
 $830,000Active4 beds 3 baths2,212 sq. ft.
$830,000Active4 beds 3 baths2,212 sq. ft.27314 Attwell Lane, Saugus, CA 91350
MLS# SR25280636Listed by: EXP REALTY OF CALIFORNIA INC - Open Sat, 11am to 1pmNew
 $599,000Active3 beds 2 baths1,469 sq. ft.
$599,000Active3 beds 2 baths1,469 sq. ft.26127 Rainbow Glen Drive, Newhall, CA 91321
MLS# 26635397Listed by: THE CORE AGENCY - New
 $409,000Active3 beds 2 baths1,001 sq. ft.
$409,000Active3 beds 2 baths1,001 sq. ft.20342 Rue Crevier #613, Canyon Country, CA 91351
MLS# 226000097Listed by: REAL BROKERAGE TECHNOLOGIES - New
 $530,000Active2 beds 2 baths1,112 sq. ft.
$530,000Active2 beds 2 baths1,112 sq. ft.24143 Del Monte #276, Valencia, CA 91355
MLS# SR26004226Listed by: KELLER WILLIAMS VIP PROPERTIES
