20556 Suzie Lane, Saugus (santa Clarita), CA 91350
Local realty services provided by:Better Homes and Gardens Real Estate Royal & Associates
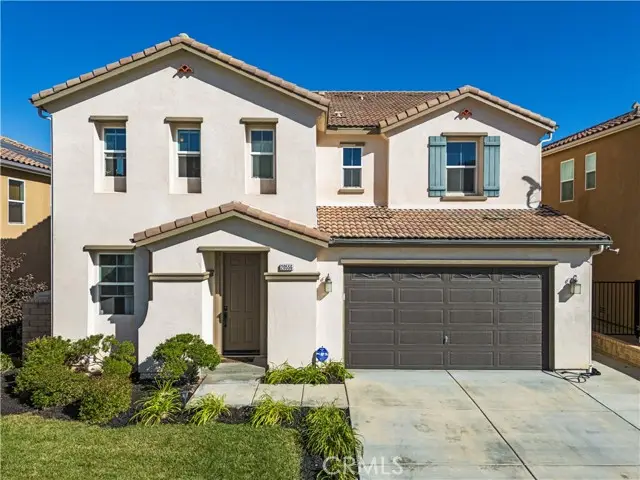
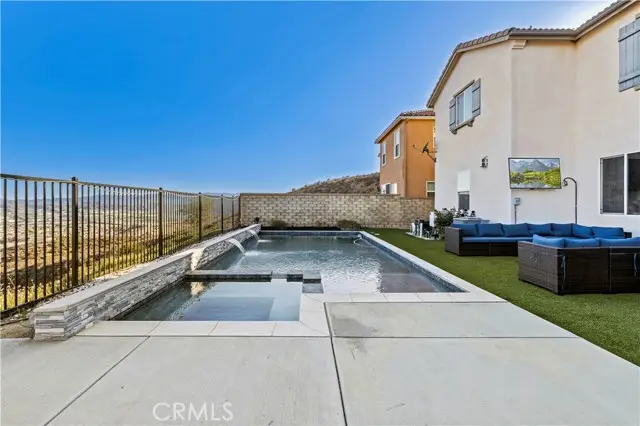
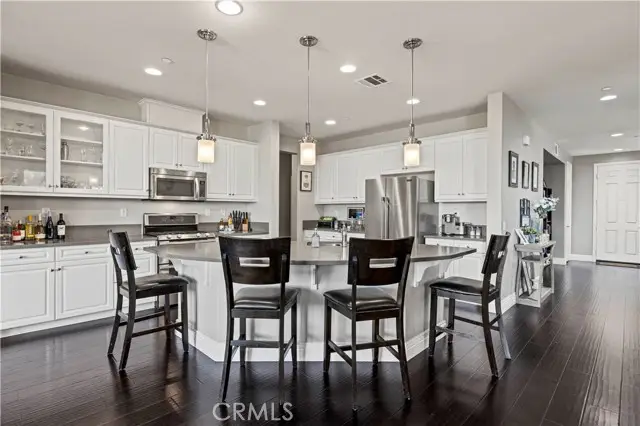
20556 Suzie Lane,Saugus (santa Clarita), CA 91350
$1,050,000
- 5 Beds
- 5 Baths
- 3,605 sq. ft.
- Single family
- Pending
Listed by:christie locke
Office:nexthome real estate rockstars
MLS#:CRSR25172808
Source:CA_BRIDGEMLS
Price summary
- Price:$1,050,000
- Price per sq. ft.:$291.26
- Monthly HOA dues:$85
About this home
Welcome home to 20556 Suzie Ln! This beautifully maintained, turnkey home is located at the end of a peaceful cul-de-sac with stunning panoramic views and unmatched privacy. NEWLY CONSTRUCTED PRIVATE POOL AND SPA WITH ALL THE BELLS AND WHISTLES OVERLOOKING THE CITY VIEW - WOW!!! OWNED SOLAR PANELS. This expansive residence offers 5 bedrooms and 4.5 bathrooms, including a convenient downstairs bedroom with en-suite bath, perfect for guests or multigenerational living. Inside, you'll find a bright and open floor plan featuring a spacious kitchen with a center island, breakfast bar, and seamless flow into the family room and dining area, ideal for entertaining. A separate office space with built-in storage is thoughtfully tucked off the kitchen, offering a quiet space to work from home. Upstairs, a large loft provides versatile bonus space, while the oversized primary suite impresses with breathtaking views, a generous walk-in closet, and a luxurious en-suite bath. Additional three bedrooms upstairs make the possibilities of this home endless as you grow into it. Convenient dedicated laundry room on upper floor. Step outside to a large, private yard with no front or rear neighbors, allowing you to fully enjoy the serenity and sweeping views of the Santa Clarita Valley FROM YOUR NEWL
Contact an agent
Home facts
- Year built:2014
- Listing Id #:CRSR25172808
- Added:14 day(s) ago
- Updated:August 15, 2025 at 10:21 AM
Rooms and interior
- Bedrooms:5
- Total bathrooms:5
- Full bathrooms:4
- Living area:3,605 sq. ft.
Heating and cooling
- Cooling:Central Air
- Heating:Solar
Structure and exterior
- Year built:2014
- Building area:3,605 sq. ft.
- Lot area:0.13 Acres
Finances and disclosures
- Price:$1,050,000
- Price per sq. ft.:$291.26
New listings near 20556 Suzie Lane
- New
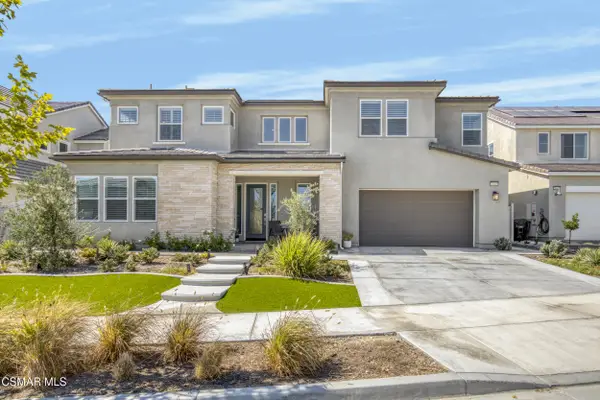 $1,469,000Active-- beds 6 baths4,400 sq. ft.
$1,469,000Active-- beds 6 baths4,400 sq. ft.28665 Windbreak, Saugus, CA 91350
MLS# 225004175Listed by: RE/MAX ONE - New
 $1,495,000Active4 beds 4 baths3,630 sq. ft.
$1,495,000Active4 beds 4 baths3,630 sq. ft.17730 Hillside Way, Santa Clarita, CA 91350
MLS# 25578587Listed by: NEXTHOME REAL ESTATE ROCKSTARS - New
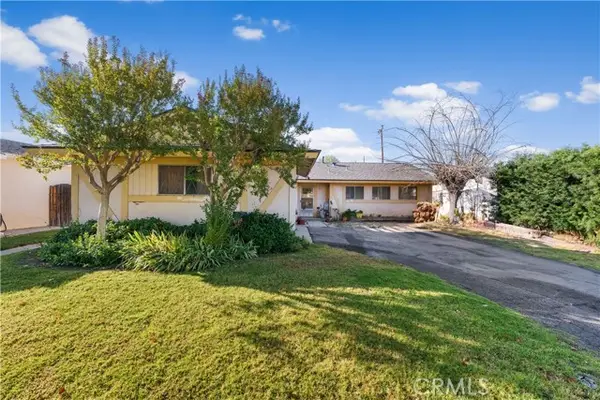 $549,999Active4 beds 2 baths1,522 sq. ft.
$549,999Active4 beds 2 baths1,522 sq. ft.22038 Alamogordo Road, Saugus (santa Clarita), CA 91350
MLS# CRDW25183332Listed by: EHOMES INC. - New
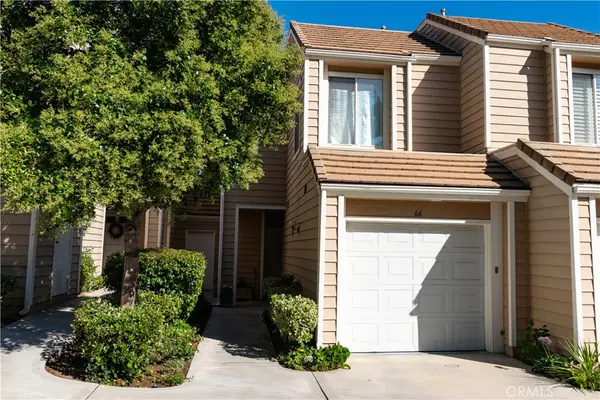 $585,000Active2 beds 3 baths1,212 sq. ft.
$585,000Active2 beds 3 baths1,212 sq. ft.24510 Mcbean Parkway #66, Valencia, CA 91355
MLS# SR25182528Listed by: H S B REALTY - Open Sun, 1 to 4pmNew
 $459,999Active3 beds 2 baths1,001 sq. ft.
$459,999Active3 beds 2 baths1,001 sq. ft.20320 Fanchon Lane #101, Canyon Country, CA 91351
MLS# SR25183523Listed by: LUXURY COLLECTIVE - New
 $950,000Active5 beds 3 baths2,290 sq. ft.
$950,000Active5 beds 3 baths2,290 sq. ft.28488 Camino Del Arte Drive, Valencia, CA 91354
MLS# SR25182204Listed by: CENTURY 21 MASTERS - New
 $445,000Active2 beds 2 baths1,041 sq. ft.
$445,000Active2 beds 2 baths1,041 sq. ft.24525 Trevino Drive #U16, Valencia, CA 91355
MLS# SR25183447Listed by: CENTURY 21 MASTERS - New
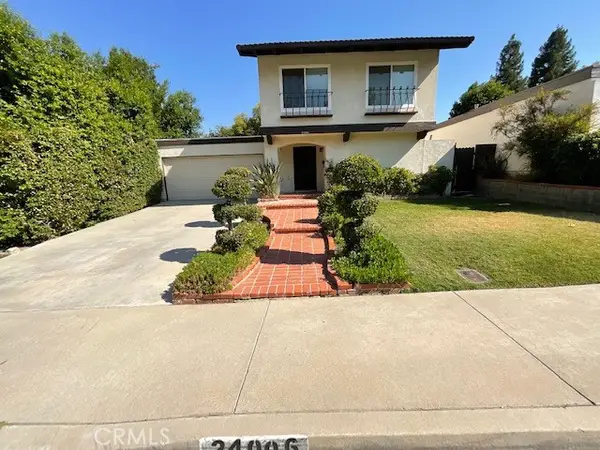 $759,000Active4 beds 2 baths1,743 sq. ft.
$759,000Active4 beds 2 baths1,743 sq. ft.24006 Via Aranda, Valencia (santa Clarita), CA 91355
MLS# CRSR25184039Listed by: RE/MAX OF SANTA CLARITA - New
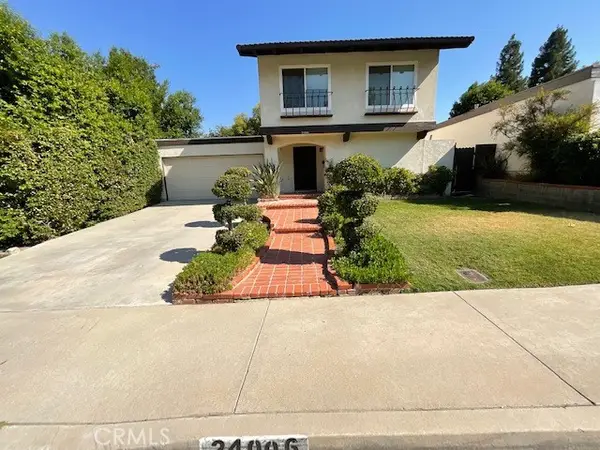 $759,000Active4 beds 2 baths1,743 sq. ft.
$759,000Active4 beds 2 baths1,743 sq. ft.24006 Via Aranda, Valencia, CA 91355
MLS# SR25184039Listed by: RE/MAX OF SANTA CLARITA - New
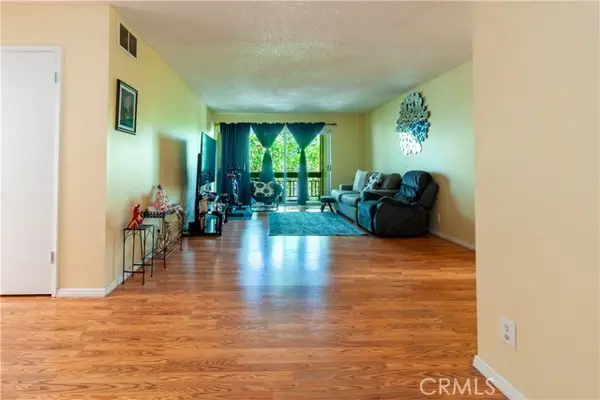 $445,000Active2 beds 2 baths1,041 sq. ft.
$445,000Active2 beds 2 baths1,041 sq. ft.24525 Trevino Drive #U16, Valencia, CA 91355
MLS# SR25183447Listed by: CENTURY 21 MASTERS
