20557 Jay Carroll Drive, Saugus (santa Clarita), CA 91350
Local realty services provided by:Better Homes and Gardens Real Estate Royal & Associates
20557 Jay Carroll Drive,Saugus (santa Clarita), CA 91350
$845,000
- 4 Beds
- 2 Baths
- 1,690 sq. ft.
- Single family
- Active
Listed by:anna duran-valdez
Office:compass
MLS#:CRSR25219534
Source:CA_BRIDGEMLS
Price summary
- Price:$845,000
- Price per sq. ft.:$500
About this home
Dive into this delightful 4-bedroom, 2-bath single-story Pool home, nestled within a serene double cul-de-sac in a charming Saugus neighborhood. As you step inside, you'll be greeted by a freshly painted interior featuring vaulted ceilings and new vinyl-plank flooring. The open floor plan seamlessly connects the spacious living room - with a fireplace - to the formal dining room, kitchen, and spacious family room. The kitchen features granite countertops, stainless steel oven/range, dishwasher, built-in microwave, and plenty of recently painted cabinets. It's perfectly situated between the family and dining rooms, making it ideal for both entertaining and daily living. The family room showcases a brick fireplace and a large sliding door, offering ample natural light and access to the expansive backyard with a sport-style pool. The primary bedroom is a lovely retreat with a wall of closet space featuring mirrored doors, an en-suite bathroom, and a small walk-in closet. The three additional bedrooms come with wooden blinds and newly installed ceiling fans, ensuring comfort throughout the year. The attached two-car garage provides direct access to the home through the laundry room, equipped with in-room laundry hookups and overhead cabinets for added storage. Recent updates include
Contact an agent
Home facts
- Year built:1986
- Listing ID #:CRSR25219534
- Added:1 day(s) ago
- Updated:September 19, 2025 at 04:32 AM
Rooms and interior
- Bedrooms:4
- Total bathrooms:2
- Full bathrooms:2
- Living area:1,690 sq. ft.
Heating and cooling
- Cooling:Ceiling Fan(s), Central Air
- Heating:Central, Fireplace(s)
Structure and exterior
- Year built:1986
- Building area:1,690 sq. ft.
- Lot area:0.17 Acres
Finances and disclosures
- Price:$845,000
- Price per sq. ft.:$500
New listings near 20557 Jay Carroll Drive
- New
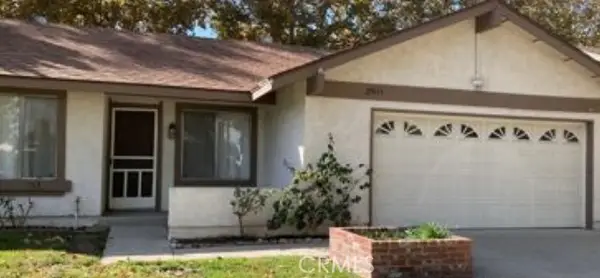 $625,000Active2 beds 2 baths1,042 sq. ft.
$625,000Active2 beds 2 baths1,042 sq. ft.25431 Avenida Frasca, Valencia, CA 91355
MLS# SR25220956Listed by: REAL ESTATE BY RAYMOND - New
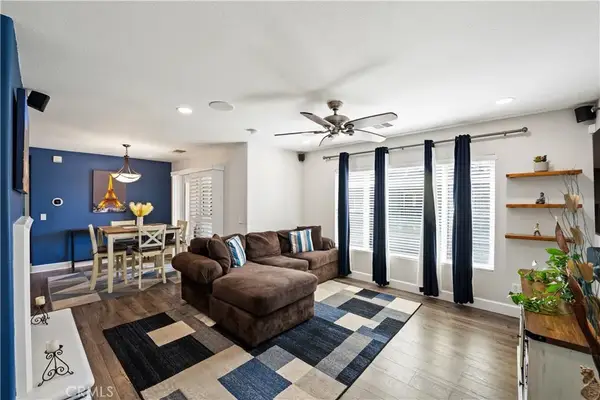 $515,000Active2 beds 2 baths1,404 sq. ft.
$515,000Active2 beds 2 baths1,404 sq. ft.19347 Laroda Lane, Saugus, CA 91350
MLS# SR25220929Listed by: RODEO REALTY - Open Sat, 1 to 4pmNew
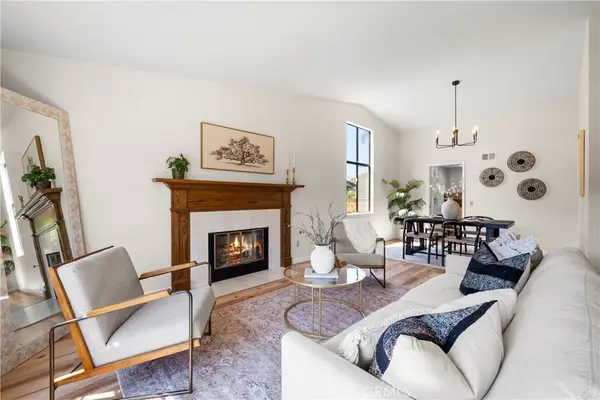 $845,000Active4 beds 2 baths1,690 sq. ft.
$845,000Active4 beds 2 baths1,690 sq. ft.20557 Jay Carroll Drive, Saugus, CA 91350
MLS# SR25219534Listed by: COMPASS - New
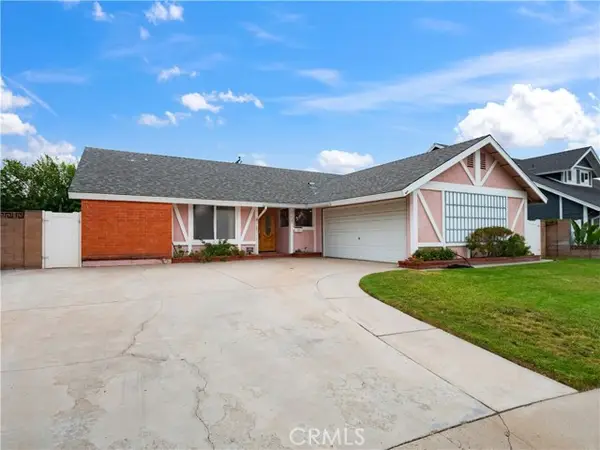 $739,000Active3 beds 2 baths1,418 sq. ft.
$739,000Active3 beds 2 baths1,418 sq. ft.27927 Honeycomb Drive, Saugus (santa Clarita), CA 91350
MLS# CRSR25218846Listed by: NEXTHOME REAL ESTATE ROCKSTARS - New
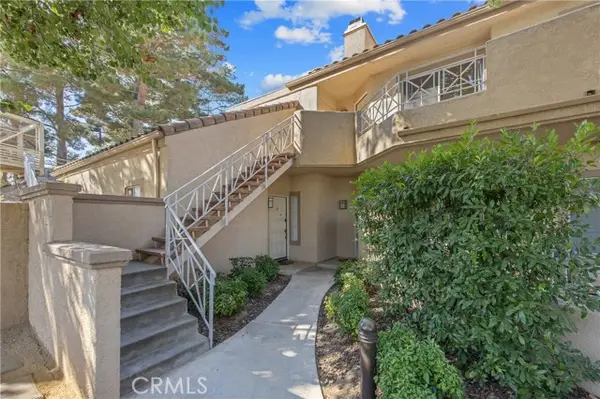 $530,000Active2 beds 2 baths910 sq. ft.
$530,000Active2 beds 2 baths910 sq. ft.23933 Del Monte Drive #19, Valencia (santa Clarita), CA 91355
MLS# CRSR25218909Listed by: PINNACLE ESTATE PROPERTIES, INC. - New
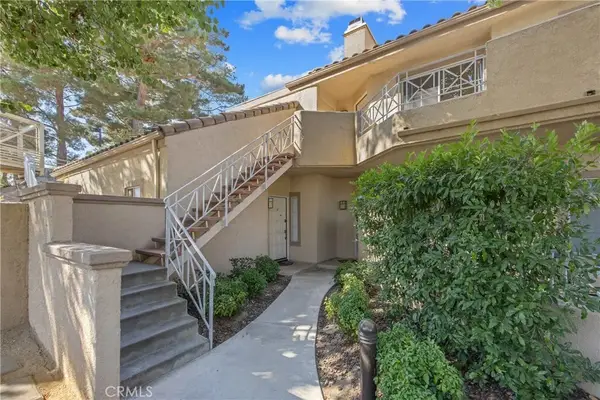 $530,000Active2 beds 2 baths910 sq. ft.
$530,000Active2 beds 2 baths910 sq. ft.23933 Del Monte Drive #19, Valencia, CA 91355
MLS# SR25218909Listed by: PINNACLE ESTATE PROPERTIES, INC. - Open Sat, 1 to 3pmNew
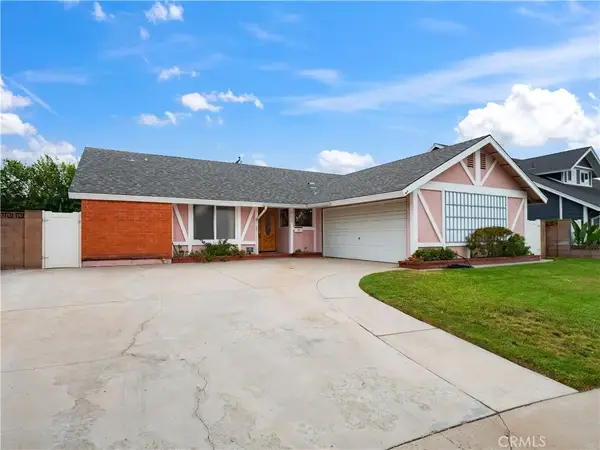 $739,000Active3 beds 2 baths1,418 sq. ft.
$739,000Active3 beds 2 baths1,418 sq. ft.27927 Honeycomb Drive, Saugus, CA 91350
MLS# SR25218846Listed by: NEXTHOME REAL ESTATE ROCKSTARS - New
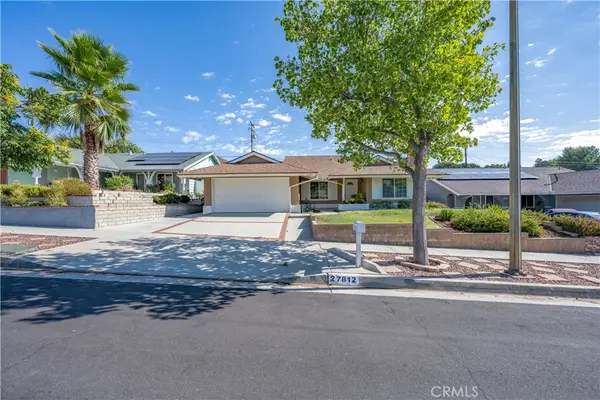 $774,900Active5 beds 2 baths1,809 sq. ft.
$774,900Active5 beds 2 baths1,809 sq. ft.27812 Rosamond Drive, Canyon Country, CA 91351
MLS# SR25220232Listed by: REALTY ONE GROUP SUCCESS - New
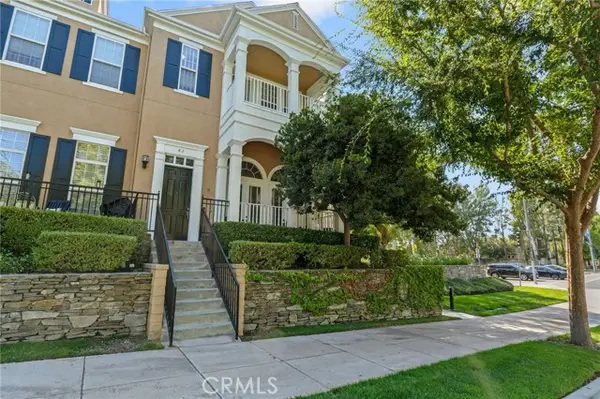 $699,999Active3 beds 3 baths1,680 sq. ft.
$699,999Active3 beds 3 baths1,680 sq. ft.24014 Bridgeport Lane #42, Valencia, CA 91355
MLS# SR25220028Listed by: WGRES INC.
