20906 Susan Carole Drive, Santa Clarita, CA 91350
Local realty services provided by:Better Homes and Gardens Real Estate Royal & Associates
Listed by: brianne king
Office: prime real estate
MLS#:CRSR25198346
Source:Bay East, CCAR, bridgeMLS
Price summary
- Price:$1,125,000
- Price per sq. ft.:$543.48
About this home
TENNIS ANYONE? This incredible Saugus home features RV Parking AND a full size, lighted Regulation TENNIS COURT plus tons of grassy space for outdoor enjoyment! Tucked away on a quiet cul-de-sac is the unique Saugus home on nearly 40,000 sq ft of private grounds features a one of a kind lifestyle! This 4 bedroom and 3 bathroom home is designed for both comfort and recreation! The expansive kitchen opens to the family room and living room with upgraded cabinetry, granite counters, center island with seating, stainless steel appliances and tons of storage! Outside, the private space offers a grassy play area with play area, spacious patios and tons of room to entertain! Upstairs, the private primary retreat offers a relaxing escape, with three nearby additional bedrooms. Conveniently located near award-winning schools, parks and shopping with streamlined access to the 14 freeway via Golden Valley! With no HOA and no Mello Roos, ample parking and outdoor amenities galore... this is a home you will cherish for years to come!
Contact an agent
Home facts
- Year built:1986
- Listing ID #:CRSR25198346
- Added:162 day(s) ago
- Updated:February 15, 2026 at 03:24 PM
Rooms and interior
- Bedrooms:4
- Total bathrooms:3
- Full bathrooms:3
- Flooring:Carpet, Tile
- Kitchen Description:Dishwasher, Microwave, Refrigerator
- Living area:2,070 sq. ft.
Heating and cooling
- Cooling:Central Air
- Heating:Central
Structure and exterior
- Year built:1986
- Building area:2,070 sq. ft.
- Lot area:0.92 Acres
- Lot Features:Back Yard, Cul-De-Sac
- Architectural Style:Single Family Residence
- Exterior Features:Back Yard, Landscaped
- Levels:2 Story
Finances and disclosures
- Price:$1,125,000
- Price per sq. ft.:$543.48
Features and amenities
- Appliances:Dishwasher, Microwave, Refrigerator
- Laundry features:In Garage
- Amenities:Carbon Monoxide Detector(s), Smoke Detector(s)
New listings near 20906 Susan Carole Drive
- New
 $1,200,000Active5 beds 3 baths2,784 sq. ft.
$1,200,000Active5 beds 3 baths2,784 sq. ft.23324 Summerglen, Valencia, CA 91354
MLS# SR26042569Listed by: COLDWELL BANKER QUALITY PROPERTIES - New
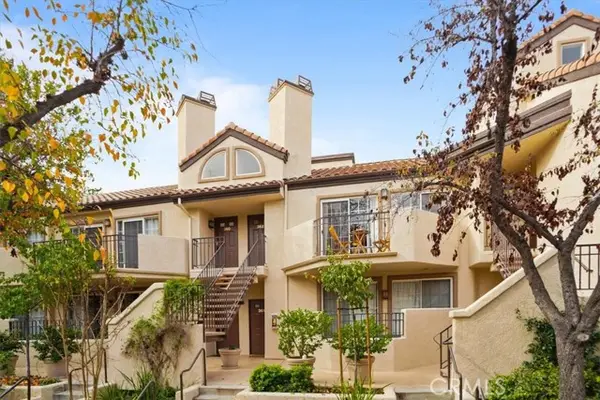 $435,000Active1 beds 1 baths835 sq. ft.
$435,000Active1 beds 1 baths835 sq. ft.24153 Del Monte #362, Valencia, CA 91355
MLS# SR26042984Listed by: HOMESMART EVERGREEN REALTY - New
 $498,500Active2 beds 2 baths1,562 sq. ft.
$498,500Active2 beds 2 baths1,562 sq. ft.26807 Circle Of The Oaks, Newhall, CA 91321
MLS# SR26041653Listed by: REDFIN CORPORATION - Open Sat, 1 to 3pmNew
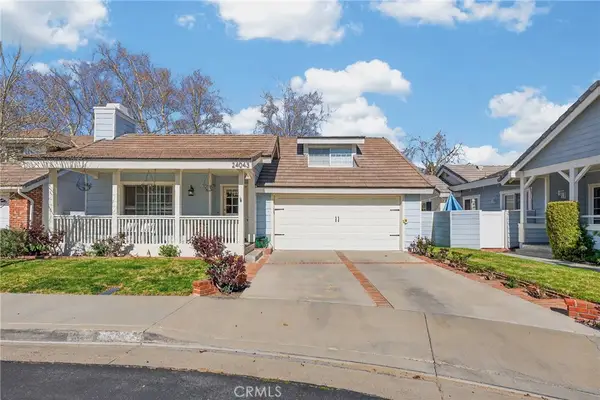 $775,000Active2 beds 2 baths1,259 sq. ft.
$775,000Active2 beds 2 baths1,259 sq. ft.24043 Blacker House Court, Valencia, CA 91355
MLS# SR26041840Listed by: PRIME REAL ESTATE - Open Sat, 12 to 2pmNew
 $925,000Active4 beds 3 baths2,656 sq. ft.
$925,000Active4 beds 3 baths2,656 sq. ft.25317 Heather Vale Street, Saugus, CA 91350
MLS# SR26042666Listed by: RE/MAX OF SANTA CLARITA - Open Sat, 1 to 3pmNew
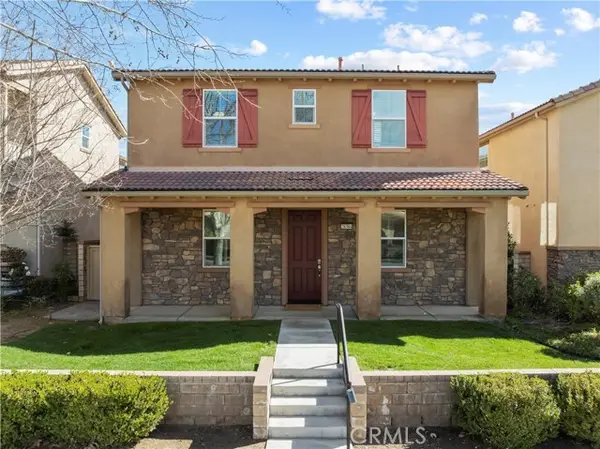 $949,000Active4 beds 4 baths2,877 sq. ft.
$949,000Active4 beds 4 baths2,877 sq. ft.28384 Vista Del Rio, Valencia, CA 91354
MLS# SR26042560Listed by: NEXTHOME REAL ESTATE ROCKSTARS - New
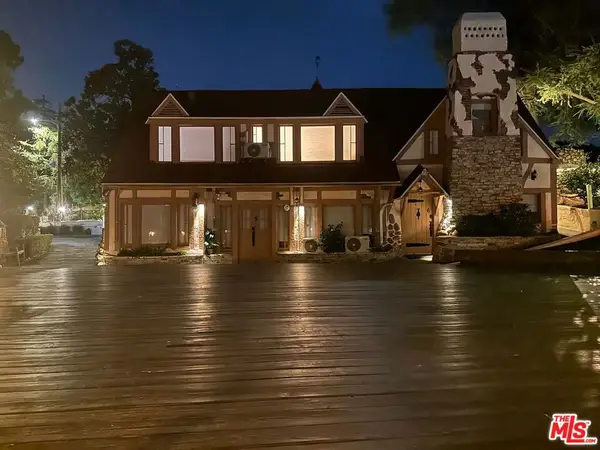 $1,400,000Active4 beds 5 baths3,605 sq. ft.
$1,400,000Active4 beds 5 baths3,605 sq. ft.23031 8th Street, Newhall, CA 91321
MLS# 26655563Listed by: THE AGENCY - New
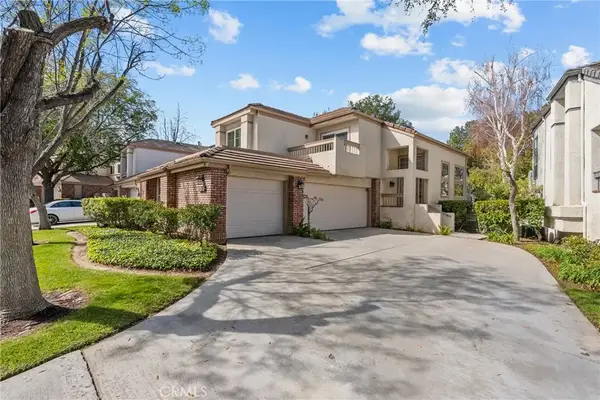 $749,999Active2 beds 3 baths2,034 sq. ft.
$749,999Active2 beds 3 baths2,034 sq. ft.24436 Hampton Drive #C, Valencia, CA 91355
MLS# SR26041993Listed by: EQUITY UNION - Open Sun, 12 to 4pmNew
 $750,000Active4 beds 2 baths1,650 sq. ft.
$750,000Active4 beds 2 baths1,650 sq. ft.27939 Honeycomb, Saugus, CA 91350
MLS# SR26039814Listed by: PINNACLE ESTATE PROPERTIES, INC. - Open Sat, 11am to 1pmNew
 $473,000Active2 beds 2 baths980 sq. ft.
$473,000Active2 beds 2 baths980 sq. ft.18834 Vista Del Canon #H, Newhall, CA 91321
MLS# SR26041464Listed by: NEXTHOME REAL ESTATE ROCKSTARS

