21001 Kingscrest Drive, Santa Clarita, CA 91350
Local realty services provided by:Better Homes and Gardens Real Estate Royal & Associates
21001 Kingscrest Drive,Saugus (santa Clarita), CA 91350
$760,000
- 4 Beds
- 2 Baths
- 1,650 sq. ft.
- Single family
- Pending
Listed by: brandon montemayor
Office: re/max of santa clarita
MLS#:CRSR23224318
Source:CA_BRIDGEMLS
Price summary
- Price:$760,000
- Price per sq. ft.:$460.61
About this home
Welcome to your dream home in Santa Clarita! This captivating single-story residence invites you to experience the epitome of comfortable living. Boasting stunning curb appeal, this property features a long wide driveway leading to a spectacular POOL home. Step inside and be greeted by an open floorplan that seamlessly blends functionality with style. The living room is a cozy retreat with a fireplace and abundant natural light, creating a warm and inviting atmosphere. The formal dining area is perfect for hosting gatherings with family and friends, while the family room offers ample space for entertaining. The heart of the home is the gourmet kitchen, complete with generous storage, a breakfast bar area with available seating, and a layout that caters to both cooking enthusiasts and social gatherings. The primary bedroom is a haven of tranquility, featuring a ceiling fan and an en-suite bathroom with a tiled standing shower and dual sinks. Three additional bedrooms and a well-appointed guest bathroom providing ample space for family or guests. This home boasts desirable features, including plantation shutters, ceiling fans throughout, dual pane windows, and a roof redone within the last 5 years. The entertainer's backyard is a true oasis with a private pool, a covered patio equi
Contact an agent
Home facts
- Year built:1965
- Listing ID #:CRSR23224318
- Added:794 day(s) ago
- Updated:December 21, 2023 at 07:44 PM
Rooms and interior
- Bedrooms:4
- Total bathrooms:2
- Full bathrooms:2
- Living area:1,650 sq. ft.
Heating and cooling
- Cooling:Central Air
- Heating:Central
Structure and exterior
- Year built:1965
- Building area:1,650 sq. ft.
- Lot area:0.15 Acres
Utilities
- Water:Public
- Sewer:Public Sewer
Finances and disclosures
- Price:$760,000
- Price per sq. ft.:$460.61
New listings near 21001 Kingscrest Drive
- New
 $1,199,999Active4 beds 3 baths3,032 sq. ft.
$1,199,999Active4 beds 3 baths3,032 sq. ft.28604 Foothill, Saugus (santa Clarita), CA 91350
MLS# CRSR26031065Listed by: KW LUXURY - New
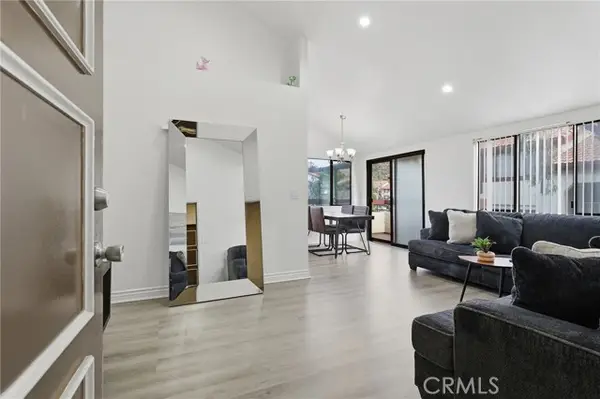 $449,000Active3 beds 2 baths948 sq. ft.
$449,000Active3 beds 2 baths948 sq. ft.28031 Sarabande, Canyon Country, CA 91387
MLS# SR26032193Listed by: EQUITY UNION - New
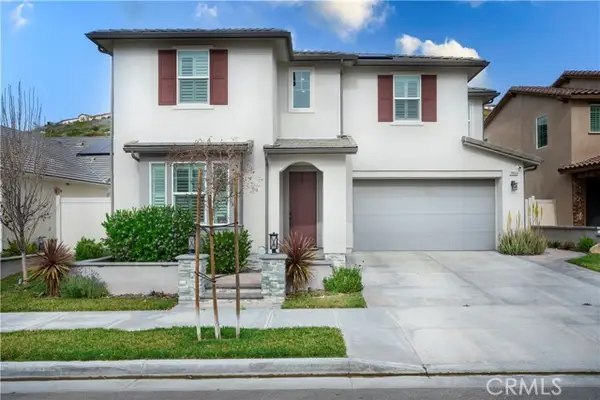 $1,199,999Active4 beds 3 baths3,032 sq. ft.
$1,199,999Active4 beds 3 baths3,032 sq. ft.28604 Foothill, Saugus (santa Clarita), CA 91350
MLS# CRSR26031065Listed by: KW LUXURY - Open Sat, 1 to 4pmNew
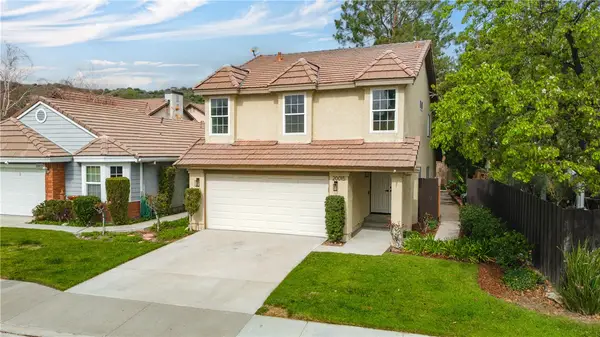 $750,000Active4 beds 3 baths1,676 sq. ft.
$750,000Active4 beds 3 baths1,676 sq. ft.20015 Gilbert, Canyon Country, CA 91351
MLS# SR26031860Listed by: PG & ASSOCIATES INC - New
 $925,000Active4 beds 3 baths2,550 sq. ft.
$925,000Active4 beds 3 baths2,550 sq. ft.28532 Agajanian, Saugus (santa Clarita), CA 91390
MLS# CRSR26031366Listed by: NEXTHOME REAL ESTATE ROCKSTARS - New
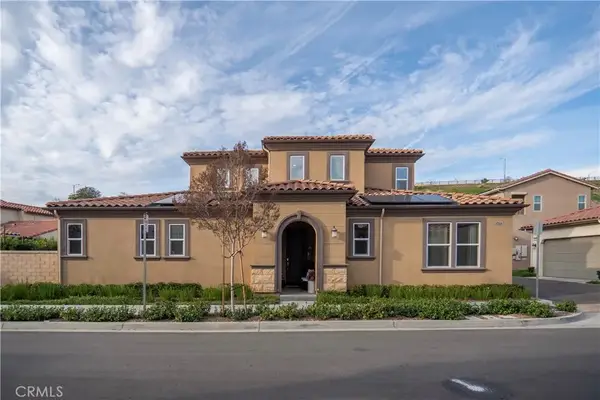 $820,000Active3 beds 3 baths2,146 sq. ft.
$820,000Active3 beds 3 baths2,146 sq. ft.20525 Martingale, Saugus, CA 91350
MLS# SR26031334Listed by: EXP REALTY OF CALIFORNIA INC - New
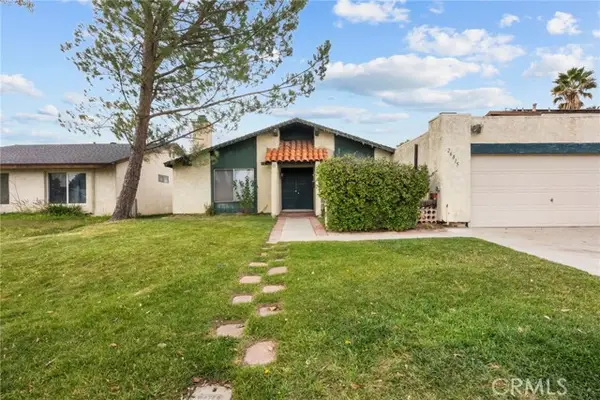 $750,000Active3 beds 2 baths1,576 sq. ft.
$750,000Active3 beds 2 baths1,576 sq. ft.26815 Lugar De Oro Drive, Valencia (santa Clarita), CA 91354
MLS# CRSR26029955Listed by: EQUITY UNION - Open Sat, 12 to 3pmNew
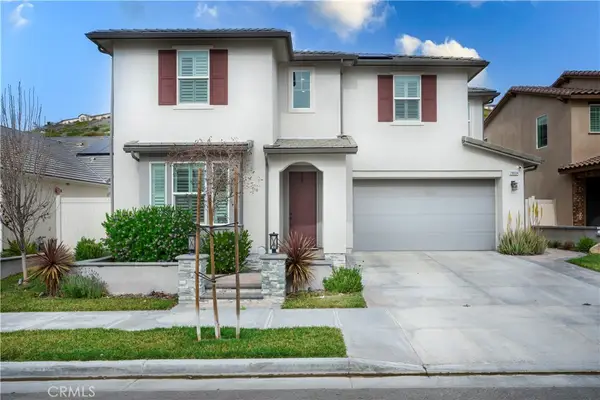 $1,199,999Active4 beds 3 baths3,032 sq. ft.
$1,199,999Active4 beds 3 baths3,032 sq. ft.28604 Foothill, Saugus, CA 91350
MLS# SR26031065Listed by: KW LUXURY - Open Sun, 1 to 4pmNew
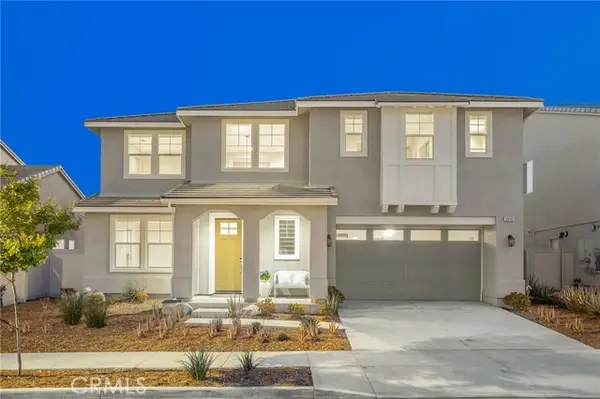 $1,475,000Active5 beds 5 baths3,546 sq. ft.
$1,475,000Active5 beds 5 baths3,546 sq. ft.28511 Sparrow Way, Saugus, CA 91350
MLS# SR26031260Listed by: THE AGENCY - New
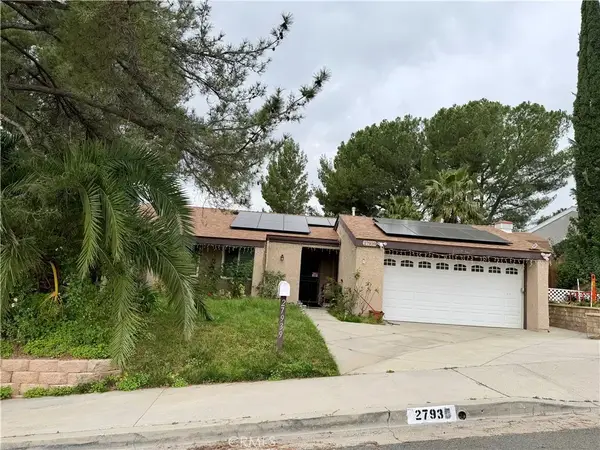 $839,000Active3 beds 2 baths1,591 sq. ft.
$839,000Active3 beds 2 baths1,591 sq. ft.27939 Oakgale, Canyon Country, CA 91351
MLS# BB26030114Listed by: BEACH TO HILLS HOMES

