21068 Alaminos Drive, Santa Clarita, CA 91350
Local realty services provided by:Better Homes and Gardens Real Estate Royal & Associates
21068 Alaminos Drive,Saugus (santa Clarita), CA 91350
$899,999
- 5 Beds
- 3 Baths
- 1,794 sq. ft.
- Single family
- Active
Listed by: jesus arteaga
Office: reliance realty & associates, inc.
MLS#:CRSR23225603
Source:CA_BRIDGEMLS
Price summary
- Price:$899,999
- Price per sq. ft.:$501.67
About this home
TRUE PRIDE OF OWNERSHIP! This exquisite five-bedroom, two-and-a-half bath residence offers generous space and features a Den Defenders Security Door (Viewguard) at the entrance. Inside discover an open floor plan with a stone fireplace, smart lighting, plantation shutters, and central HVAC for a perfect entertaining space. The remodeled kitchen showcases granite counters and beautiful tile flooring. Upstairs enjoy luxury vinyl flooring in all the bedrooms along with ceiling fans, closet organizers, and smart lighting. The garage is currently being used as a gym and boasts Saddle Tan epoxy flooring, ChargePoint EV car charger, Noritz (EZ98DV-NG) tankless water heater. Step into your private oasis with an oversized patio, luxury vinyl fencing/gate, saltwater pool (Pebble Tec Blue with Mini Abalone Shells), WIFI enabled AquaLink, upgraded pool equipment and a pool house. This meticulously cared for home is a must-see!
Contact an agent
Home facts
- Year built:1966
- Listing ID #:CRSR23225603
- Added:791 day(s) ago
- Updated:January 03, 2024 at 01:12 PM
Rooms and interior
- Bedrooms:5
- Total bathrooms:3
- Full bathrooms:2
- Living area:1,794 sq. ft.
Heating and cooling
- Cooling:Central Air
- Heating:Central
Structure and exterior
- Year built:1966
- Building area:1,794 sq. ft.
- Lot area:0.14 Acres
Utilities
- Water:Public
- Sewer:Public Sewer
Finances and disclosures
- Price:$899,999
- Price per sq. ft.:$501.67
New listings near 21068 Alaminos Drive
- New
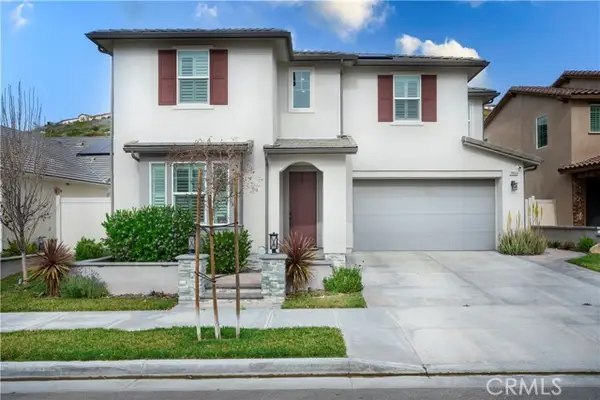 $1,199,999Active4 beds 3 baths3,032 sq. ft.
$1,199,999Active4 beds 3 baths3,032 sq. ft.28604 Foothill, Saugus (santa Clarita), CA 91350
MLS# CRSR26031065Listed by: KW LUXURY - New
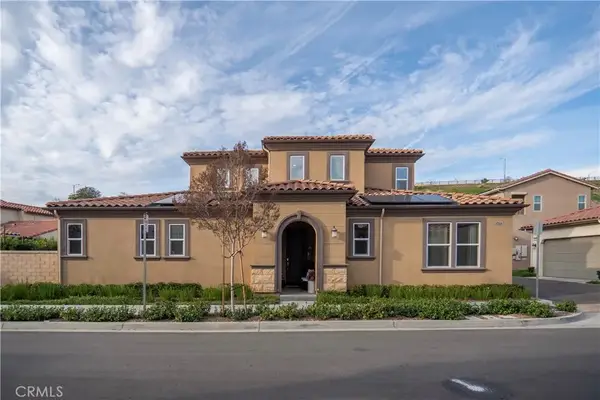 $820,000Active3 beds 3 baths2,146 sq. ft.
$820,000Active3 beds 3 baths2,146 sq. ft.20525 Martingale, Saugus, CA 91350
MLS# SR26031334Listed by: EXP REALTY OF CALIFORNIA INC - New
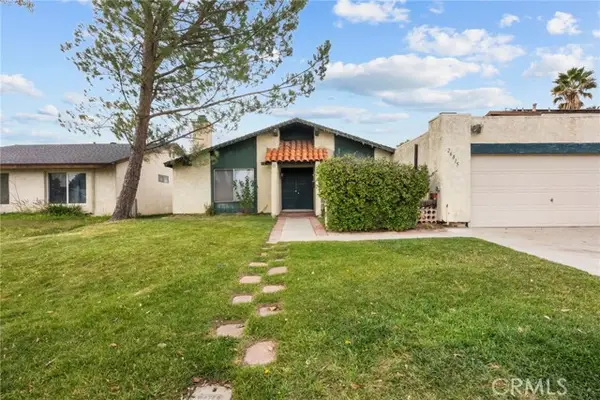 $750,000Active3 beds 2 baths1,576 sq. ft.
$750,000Active3 beds 2 baths1,576 sq. ft.26815 Lugar De Oro Drive, Valencia (santa Clarita), CA 91354
MLS# CRSR26029955Listed by: EQUITY UNION - Open Sat, 12 to 3pmNew
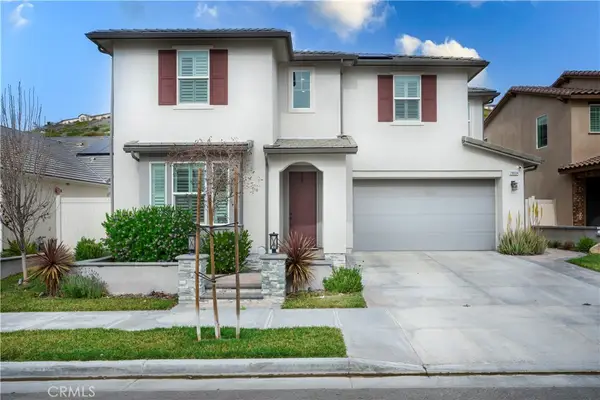 $1,199,999Active4 beds 3 baths3,032 sq. ft.
$1,199,999Active4 beds 3 baths3,032 sq. ft.28604 Foothill, Saugus, CA 91350
MLS# SR26031065Listed by: KW LUXURY - Open Sun, 1 to 4pmNew
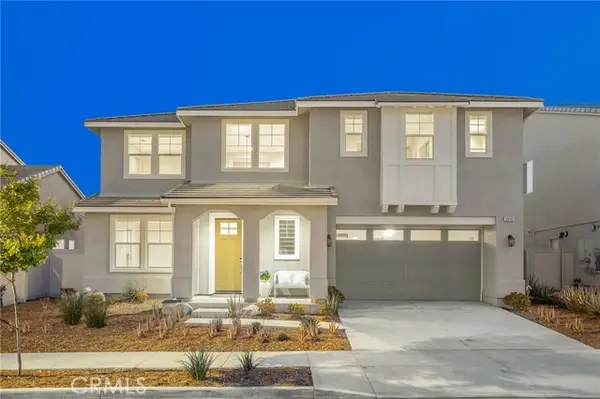 $1,475,000Active5 beds 5 baths3,546 sq. ft.
$1,475,000Active5 beds 5 baths3,546 sq. ft.28511 Sparrow Way, Saugus, CA 91350
MLS# SR26031260Listed by: THE AGENCY - New
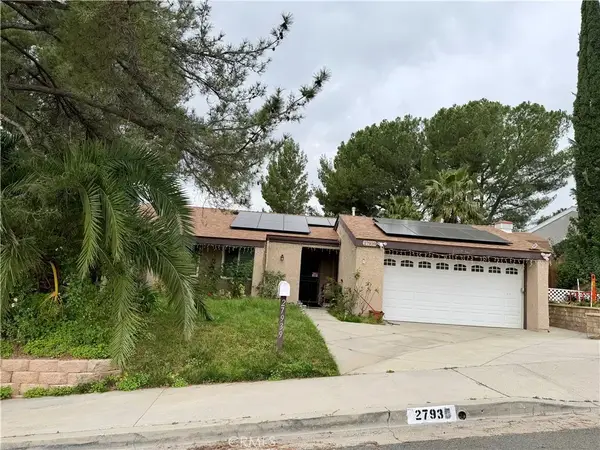 $839,000Active3 beds 2 baths1,591 sq. ft.
$839,000Active3 beds 2 baths1,591 sq. ft.27939 Oakgale, Canyon Country, CA 91351
MLS# BB26030114Listed by: BEACH TO HILLS HOMES - New
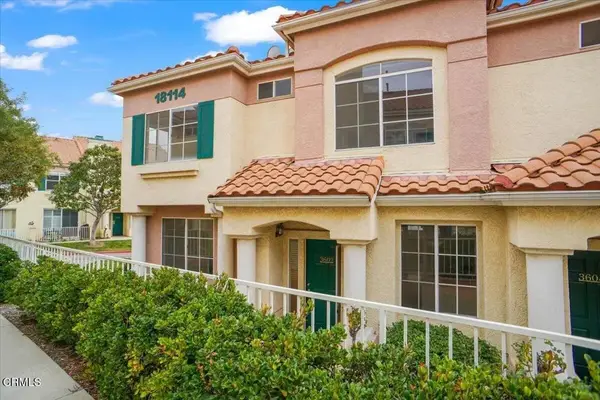 $560,000Active3 beds 3 baths1,419 sq. ft.
$560,000Active3 beds 3 baths1,419 sq. ft.18114 Flynn Drive #3602, Santa Clarita, CA 91387
MLS# P1-25811Listed by: KELLER WILLIAMS REAL ESTATE SERVICES - Open Sat, 12 to 3pmNew
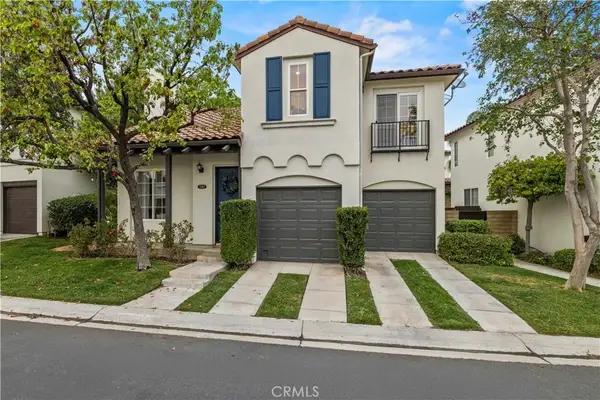 $849,000Active3 beds 3 baths1,423 sq. ft.
$849,000Active3 beds 3 baths1,423 sq. ft.23307 Anacapa, Valencia, CA 91354
MLS# SR26030887Listed by: RE/MAX OF SANTA CLARITA - New
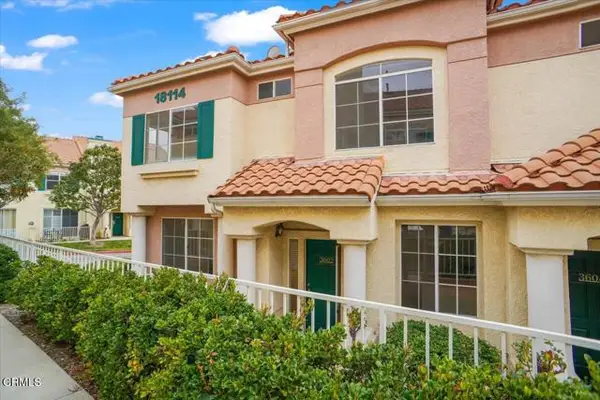 $560,000Active3 beds 3 baths1,419 sq. ft.
$560,000Active3 beds 3 baths1,419 sq. ft.18114 Flynn Drive #3602, Santa Clarita, CA 91387
MLS# CRP1-25811Listed by: KELLER WILLIAMS REAL ESTATE SERVICES - Open Sat, 1 to 4pmNew
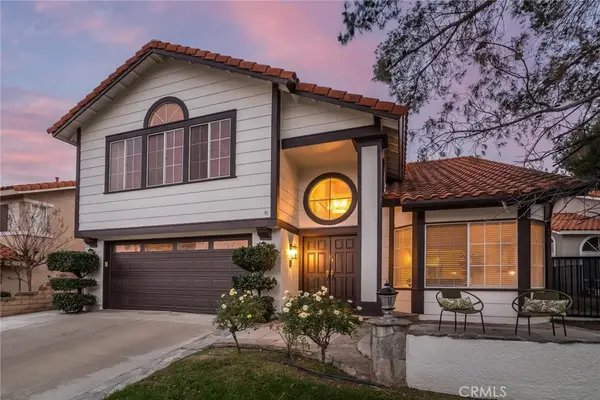 $949,000Active4 beds 3 baths3,031 sq. ft.
$949,000Active4 beds 3 baths3,031 sq. ft.29033 Shadow Valley Lane, Saugus, CA 91390
MLS# SR26030881Listed by: EQUITY UNION

