21212 Seep Willow Way #272, Saugus (santa Clarita), CA 91351
Local realty services provided by:Better Homes and Gardens Real Estate Royal & Associates
Listed by:felicia grady
Office:realty executives homes
MLS#:CRSR25218921
Source:CA_BRIDGEMLS
Price summary
- Price:$283,500
- Price per sq. ft.:$163.31
About this home
Located on arguably the prettiest street in Greenbrier Estates! This beautiful home sits directly across from verdant greenery for added privacy and tranquil views. Step onto the private front patio and then into the welcoming living room. The dining area includes a built-in China cabinet and nearby is a multi-purpose closet for additional storage. Stylish laminated flooring flows throughout. The tastefully remodeled kitchen impresses with its quartz countertops, herringbone backsplash, farmhouse sink, gas cooktop, double oven, and walk-in pantry. The comfortable family room opens to a light-filled, enclosed terrace—perfect for morning coffee or hobbies. The generous primary bedroom features an upgraded en suite bathroom with a stone-bottom shower, double sinks, and additional closet. The second bedroom also includes a private bathroom with convenient direct access to the laundry room. Just outside the laundry area are the carport and a charming storage shed. The lovely backyard feels more expansive than its dimensions and showcases blooming yellow and pink roses. Comfort, beauty, and functionality come together in this exceptional home in a vibrant 55+ community.
Contact an agent
Home facts
- Year built:1977
- Listing ID #:CRSR25218921
- Added:1 day(s) ago
- Updated:September 18, 2025 at 04:54 PM
Rooms and interior
- Bedrooms:2
- Total bathrooms:2
- Full bathrooms:2
- Living area:1,736 sq. ft.
Heating and cooling
- Cooling:Central Air
- Heating:Central
Structure and exterior
- Year built:1977
- Building area:1,736 sq. ft.
- Lot area:0.02 Acres
Finances and disclosures
- Price:$283,500
- Price per sq. ft.:$163.31
New listings near 21212 Seep Willow Way #272
- New
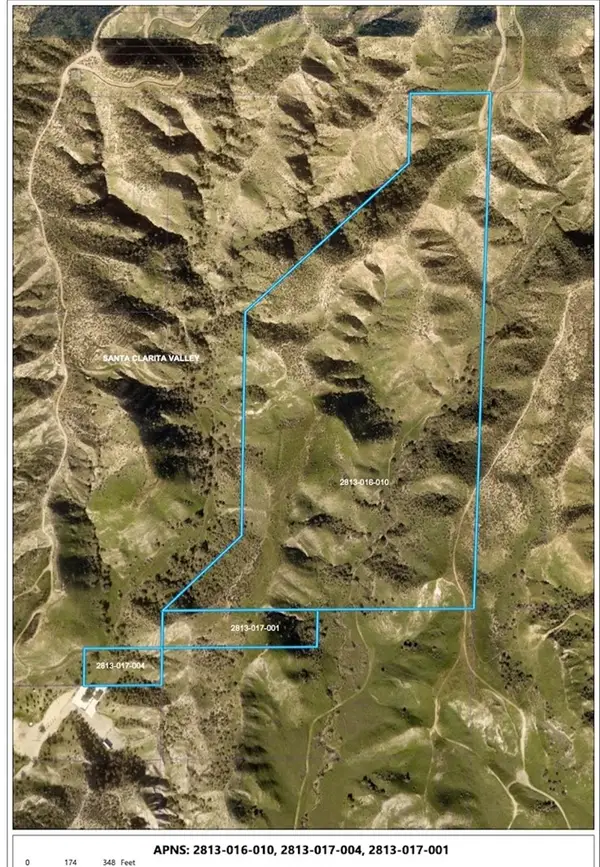 $299,900Active48.67 Acres
$299,900Active48.67 Acres0 No address, Canyon Country, CA 91351
MLS# SR25216478Listed by: RODEO REALTY - New
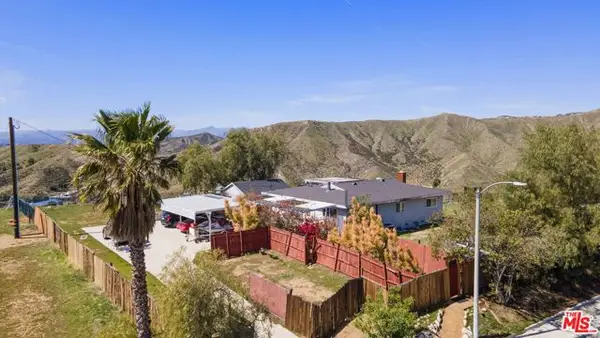 $2,450,000Active2 beds 1 baths1,398 sq. ft.
$2,450,000Active2 beds 1 baths1,398 sq. ft.17366 Sierra Highway, Santa Clarita, CA 91351
MLS# CL25573115Listed by: COLDWELL BANKER REALTY - New
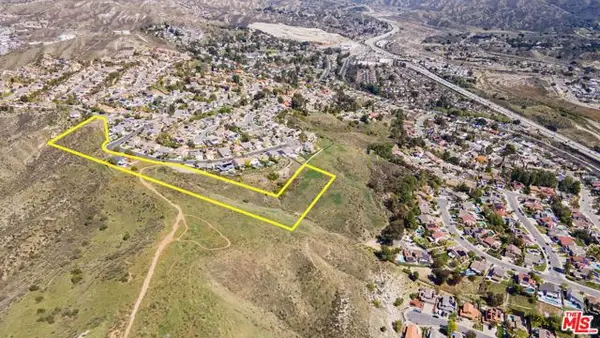 $2,450,000Active6.41 Acres
$2,450,000Active6.41 Acres17366 Sierra Highway, Santa Clarita, CA 91351
MLS# CL25573221Listed by: COLDWELL BANKER REALTY - New
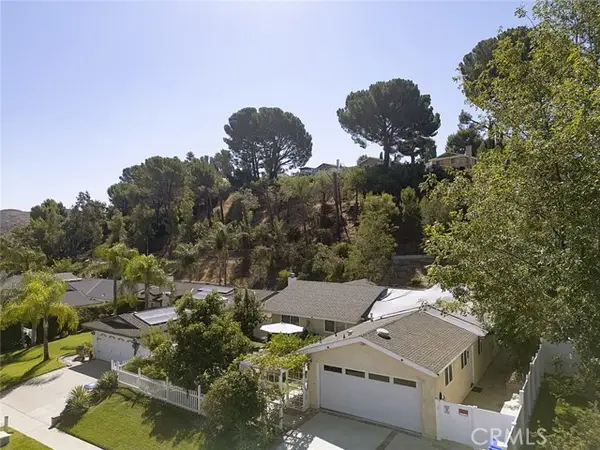 $800,000Active4 beds 2 baths1,480 sq. ft.
$800,000Active4 beds 2 baths1,480 sq. ft.19620 Green Mountain Drive, Newhall (santa Clarita), CA 91321
MLS# CRGD25218534Listed by: JOHNHART REAL ESTATE - New
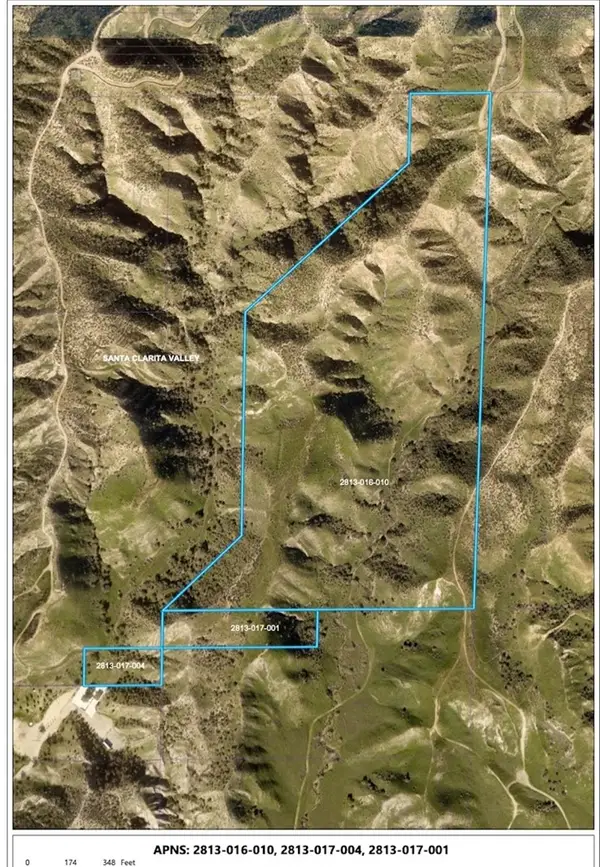 $299,900Active48.67 Acres
$299,900Active48.67 Acres0 No Address, Canyon Country (santa Clarita), CA 91351
MLS# CRSR25216478Listed by: RODEO REALTY - New
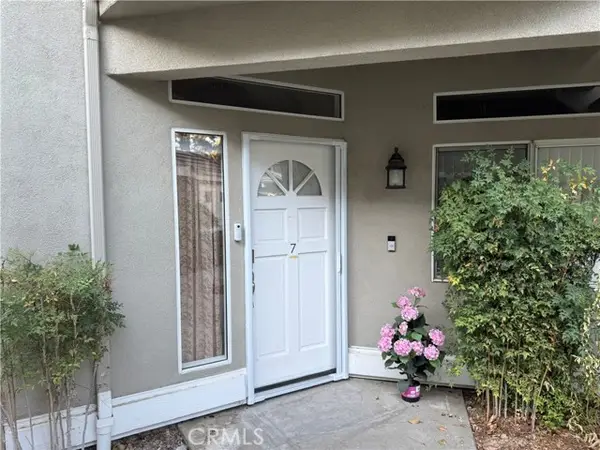 $629,950Active2 beds 2 baths1,154 sq. ft.
$629,950Active2 beds 2 baths1,154 sq. ft.26117 Mcbean Parkway #7, Valencia (santa Clarita), CA 91355
MLS# CRSR25218088Listed by: REALTY WORLD LEGENDS OF SANTA CLARITA VALLEY INC. - New
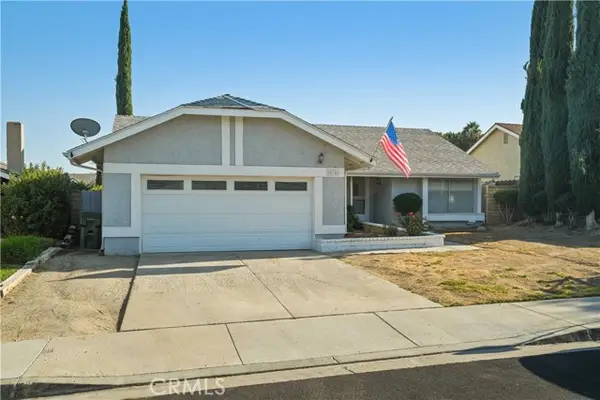 $699,000Active3 beds 2 baths1,526 sq. ft.
$699,000Active3 beds 2 baths1,526 sq. ft.20746 Franwood Drive, Saugus (santa Clarita), CA 91350
MLS# CRSR25218387Listed by: RE/MAX OF SANTA CLARITA - New
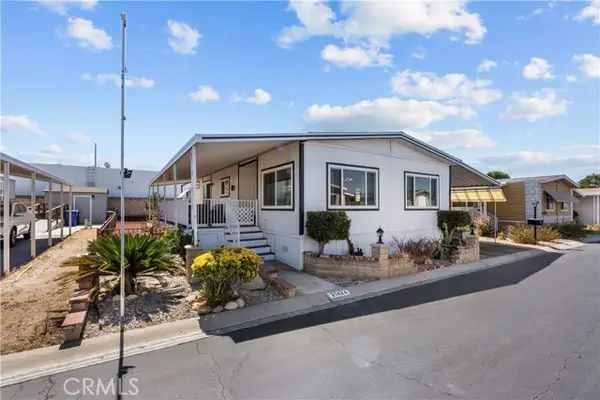 $275,000Active2 beds 2 baths
$275,000Active2 beds 2 baths21424 Bramble, Saugus (santa Clarita), CA 91350
MLS# CRSR25219271Listed by: EXP REALTY OF CALIFORNIA INC - New
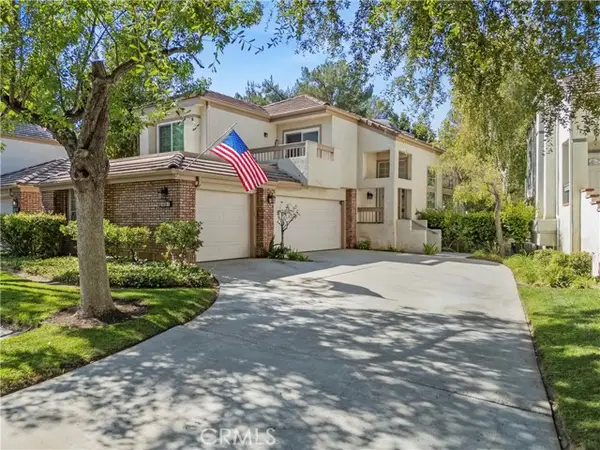 $849,000Active2 beds 3 baths2,034 sq. ft.
$849,000Active2 beds 3 baths2,034 sq. ft.24436 Hampton Drive #C, Valencia (santa Clarita), CA 91355
MLS# CRSR25219612Listed by: RE/MAX OF SANTA CLARITA
