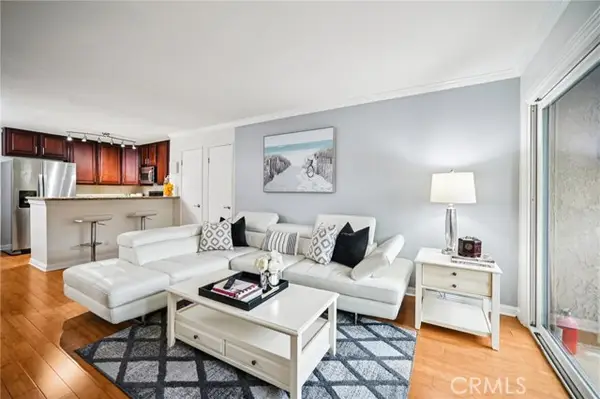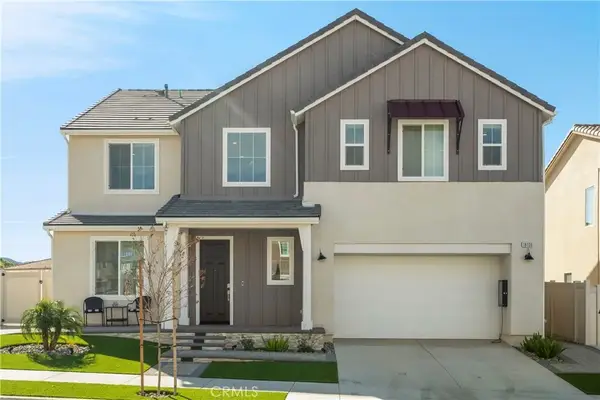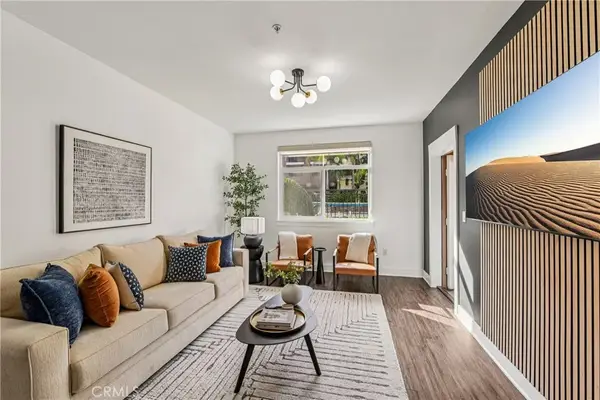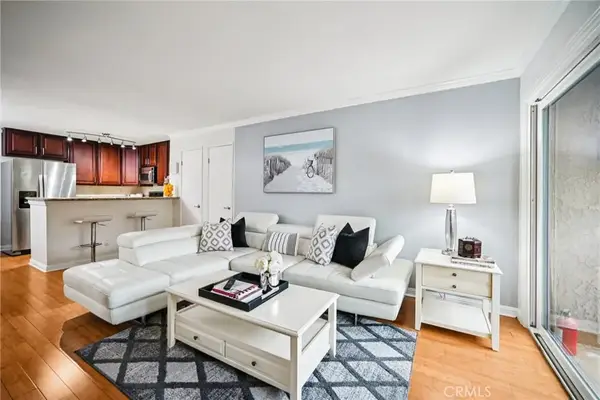21626 Glen Canyon, Santa Clarita, CA 91390
Local realty services provided by:Better Homes and Gardens Real Estate Royal & Associates
21626 Glen Canyon,Saugus (santa Clarita), CA 91390
$1,150,000
- 5 Beds
- 3 Baths
- 2,838 sq. ft.
- Single family
- Active
Listed by: tat wong
Office: mark iii properties
MLS#:CRWS25236241
Source:CA_BRIDGEMLS
Price summary
- Price:$1,150,000
- Price per sq. ft.:$405.21
- Monthly HOA dues:$139
About this home
Spectacular views from this beautiful former model home on a cul-de-sac. Large backyard with a pool and spa. As you enter through the gated stamped concrete courtyard into your new home, you are greeted by high ceilings, an elegant wrought iron staircase, a formal living and formal dining room with crown molding, The spacious kitchen opens to the family room and features granite counters w/ full granite backsplash, breakfast bar, white cabinets, double oven, dishwasher and a gas cooktop. The family room opens to the backyard and includes a fireplace, celling fan and built in entertainment center. There are two bedrooms downstairs plus a downstairs bathroom with a shower and upgraded countertop. The second bedroom is an office. Amazing views from the large backyard featuring a newer pool and spa, vast grass area and large covered patio with a tile roof and stamped concrete flooring. Fantastic for entertaining. Upstairs is the grand primary suite with incredible views of the surrounding mountains, hills and canyons. the primary bathroom features dual sinks, a separate shower and tub, and a walk in closet. The other upstairs bedrooms have lighted ceiling fans and share a Jack and Jill bathroom with double sinks and a bathtub, other upgrades include arched doorways throughout, large
Contact an agent
Home facts
- Year built:2003
- Listing ID #:CRWS25236241
- Added:105 day(s) ago
- Updated:January 23, 2026 at 03:47 PM
Rooms and interior
- Bedrooms:5
- Total bathrooms:3
- Full bathrooms:3
- Living area:2,838 sq. ft.
Heating and cooling
- Cooling:Central Air
- Heating:Central
Structure and exterior
- Year built:2003
- Building area:2,838 sq. ft.
- Lot area:0.24 Acres
Finances and disclosures
- Price:$1,150,000
- Price per sq. ft.:$405.21
New listings near 21626 Glen Canyon
- New
 $1,185,000Active5 beds 5 baths3,506 sq. ft.
$1,185,000Active5 beds 5 baths3,506 sq. ft.18100 Tableau Way, Saugus (santa Clarita), CA 91350
MLS# CRSR26014252Listed by: PRIME REAL ESTATE - New
 $849,900Active4 beds 3 baths2,014 sq. ft.
$849,900Active4 beds 3 baths2,014 sq. ft.20549 Romar, Saugus (santa Clarita), CA 91350
MLS# CRSR26015965Listed by: BROKERINTRUST REAL ESTATE-SHAWN SHAI HALAHMY - New
 $430,000Active3 beds 2 baths1,031 sq. ft.
$430,000Active3 beds 2 baths1,031 sq. ft.18760 Mandan #1403, Canyon Country (santa Clarita), CA 91351
MLS# CRSR26016015Listed by: LUXURY COLLECTIVE - Open Sat, 12 to 3pmNew
 $995,000Active5 beds 3 baths2,336 sq. ft.
$995,000Active5 beds 3 baths2,336 sq. ft.25307 Avenida Ronada, Valencia, CA 91355
MLS# SR26015689Listed by: REAL BROKER - Open Sat, 1 to 4pmNew
 $1,185,000Active5 beds 5 baths3,506 sq. ft.
$1,185,000Active5 beds 5 baths3,506 sq. ft.18100 Tableau Way, Saugus, CA 91350
MLS# SR26014252Listed by: PRIME REAL ESTATE - Open Sat, 1 to 4:30pmNew
 $675,000Active2 beds 2 baths864 sq. ft.
$675,000Active2 beds 2 baths864 sq. ft.23540 Lampara, Valencia, CA 91355
MLS# SR26015612Listed by: REALTY ONE GROUP SUCCESS - New
 $647,000Active2 beds 3 baths1,401 sq. ft.
$647,000Active2 beds 3 baths1,401 sq. ft.21816 Moveo Drive, Santa Clarita, CA 91350
MLS# 26642027Listed by: REAL ESTATE EBROKER INC. - Open Sat, 12 to 3pmNew
 $550,000Active2 beds 2 baths1,140 sq. ft.
$550,000Active2 beds 2 baths1,140 sq. ft.24585 Town Center #4103, Valencia, CA 91355
MLS# SR26014930Listed by: ROSE DISTRICT, INC. - New
 $419,900Active3 beds 2 baths994 sq. ft.
$419,900Active3 beds 2 baths994 sq. ft.26954 Flo Lane #345, Canyon Country, CA 91351
MLS# SR26015678Listed by: REALTY ONE GROUP SUCCESS - Open Sat, 1 to 4pmNew
 $430,000Active3 beds 2 baths1,031 sq. ft.
$430,000Active3 beds 2 baths1,031 sq. ft.18760 Mandan #1403, Canyon Country, CA 91351
MLS# SR26016015Listed by: LUXURY COLLECTIVE
