21742 Grovepark Drive, Saugus (santa Clarita), CA 91350
Local realty services provided by:Better Homes and Gardens Real Estate Royal & Associates

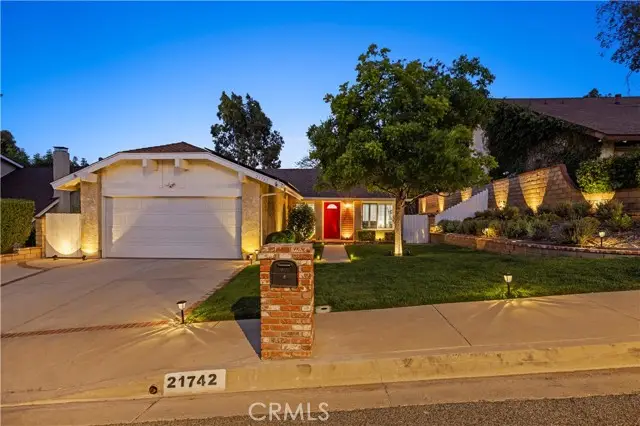
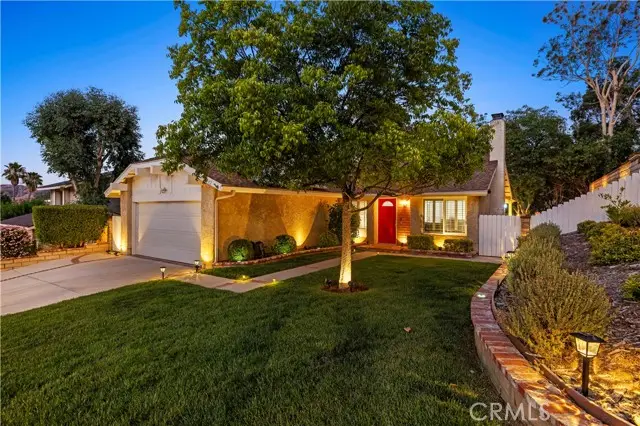
21742 Grovepark Drive,Saugus (santa Clarita), CA 91350
$759,990
- 3 Beds
- 2 Baths
- 1,200 sq. ft.
- Single family
- Active
Listed by:archie mendoza
Office:realty ca
MLS#:CRSR25164311
Source:CA_BRIDGEMLS
Price summary
- Price:$759,990
- Price per sq. ft.:$633.33
- Monthly HOA dues:$89
About this home
Welcome to your Saugus home with a fantastic view! This 3 bedroom, 2 bathroom, SINGLE STORY home is right across the street from the park making the perfect location for kids as well as dog owners! Inside you’ll find it bright and welcoming with an updated smart thermostat & gas fireplace to keep your family cozy. The living-room and master bedroom feature vaulted ceilings and ceiling fans in every bedroom. The master bedroom includes a perfectly updated en suite private bathroom and sliding glass doors leading right to the outdoor spa. The kitchen is bright with plenty of storage space and room for creating family meals. A second set of sliding doors leads from the kitchen to the backyard making entertaining effortless. The backyard has been beautifully updated with a mountain view! You’ll love your private oasis that includes shade from the new patio roof with an outdoor fan, a natural gas fire pit, a relaxing spa, and plenty of space for cooking & year-round entertaining! Leased Solar and direct garage access. Convenient location, close to award winning schools, shopping & Central Park. NO MELLO ROOS & LOW HOA with amazing amenities such as pickleball court, tennis court, pool, and 4 different parks to enjoy.
Contact an agent
Home facts
- Year built:1979
- Listing Id #:CRSR25164311
- Added:25 day(s) ago
- Updated:August 17, 2025 at 01:31 AM
Rooms and interior
- Bedrooms:3
- Total bathrooms:2
- Full bathrooms:2
- Living area:1,200 sq. ft.
Heating and cooling
- Cooling:Ceiling Fan(s), Central Air
- Heating:Central, Solar
Structure and exterior
- Year built:1979
- Building area:1,200 sq. ft.
- Lot area:0.13 Acres
Utilities
- Sewer:Private Sewer
Finances and disclosures
- Price:$759,990
- Price per sq. ft.:$633.33
New listings near 21742 Grovepark Drive
- New
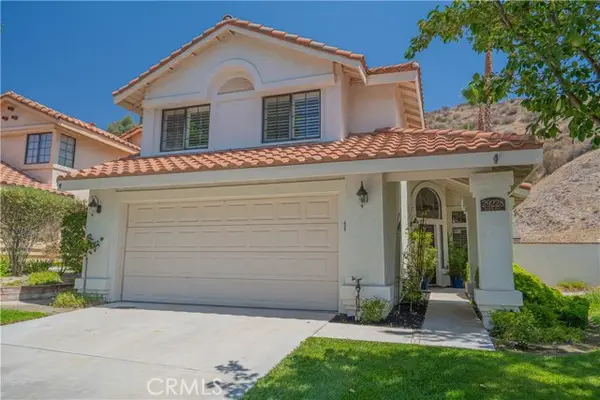 $739,900Active3 beds 3 baths1,675 sq. ft.
$739,900Active3 beds 3 baths1,675 sq. ft.29228 Marilyn Drive #268, Canyon Country (santa Clarita), CA 91387
MLS# CRSR25184998Listed by: EQUITY UNION - New
 $659,000Active3 beds 3 baths1,921 sq. ft.
$659,000Active3 beds 3 baths1,921 sq. ft.23216 Kimmore #46, Valencia, CA 91355
MLS# SR25184088Listed by: IREALTY, INC. - New
 $659,000Active3 beds 3 baths1,921 sq. ft.
$659,000Active3 beds 3 baths1,921 sq. ft.23216 Kimmore #46, Valencia, CA 91355
MLS# SR25184088Listed by: IREALTY, INC. - New
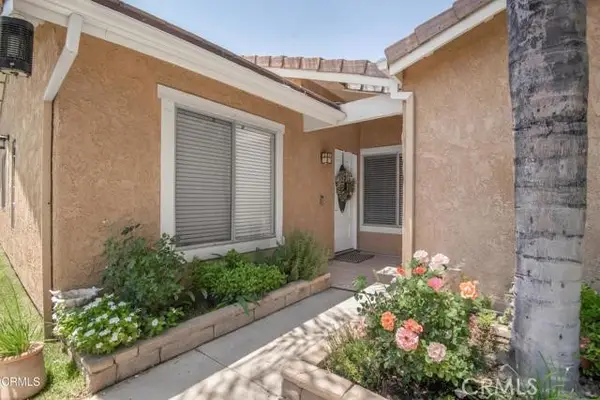 $709,000Active3 beds 2 baths1,018 sq. ft.
$709,000Active3 beds 2 baths1,018 sq. ft.25657 Almendra Drive, Valencia (santa Clarita), CA 91355
MLS# CRSR25173296Listed by: BROKERINTRUST REAL ESTATE-RAFAEL REQUENA - New
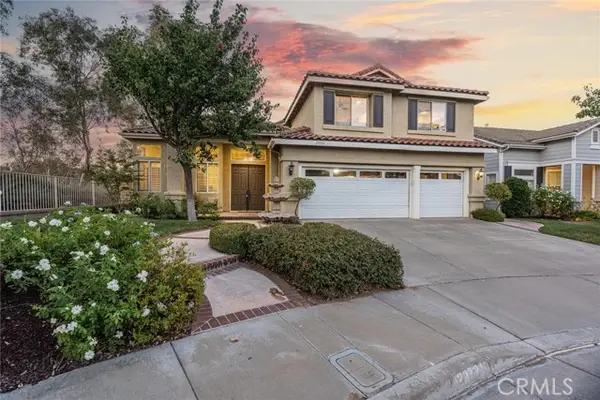 $900,000Active3 beds 3 baths2,102 sq. ft.
$900,000Active3 beds 3 baths2,102 sq. ft.23737 Falcon Crest Place, Valencia (santa Clarita), CA 91354
MLS# CRSR25183947Listed by: RE/MAX OF SANTA CLARITA - New
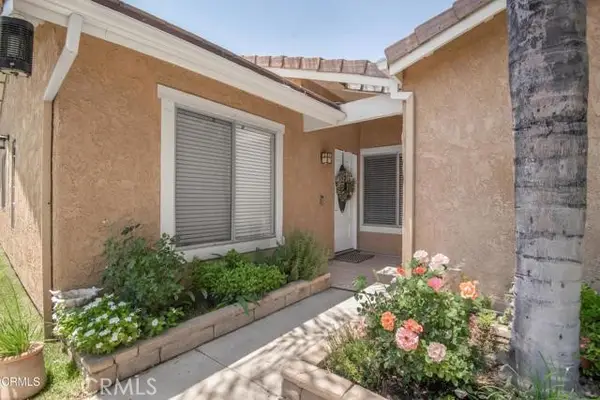 $709,000Active3 beds 2 baths1,018 sq. ft.
$709,000Active3 beds 2 baths1,018 sq. ft.25657 Almendra Drive, Valencia, CA 91355
MLS# SR25173296Listed by: BROKERINTRUST REAL ESTATE-RAFAEL REQUENA - New
 $629,000Active3 beds 2 baths1,496 sq. ft.
$629,000Active3 beds 2 baths1,496 sq. ft.15939 Ada Street, Canyon Country (santa Clarita), CA 91387
MLS# CRV1-31623Listed by: REALTY ONE GROUP SUMMIT - New
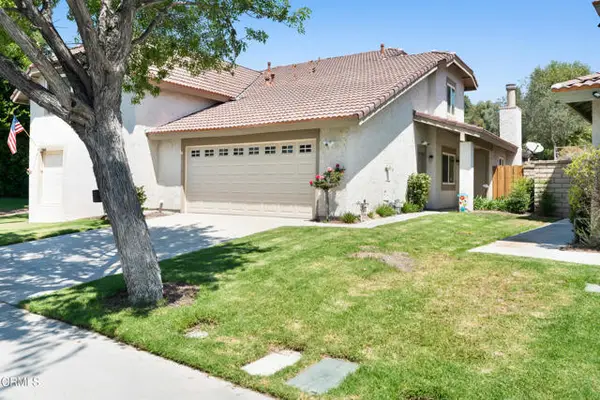 $629,000Active3 beds 2 baths1,496 sq. ft.
$629,000Active3 beds 2 baths1,496 sq. ft.15939 Ada Street, Canyon Country, CA 91387
MLS# V1-31623Listed by: REALTY ONE GROUP SUMMIT - New
 $769,900Active2 beds 3 baths1,511 sq. ft.
$769,900Active2 beds 3 baths1,511 sq. ft.28905 Verdure Court, Canyon Country, CA 91350
MLS# OC25184362Listed by: TRI POINTE HOMES, INC - Open Sun, 11am to 4pmNew
 $939,000Active2 beds 3 baths1,955 sq. ft.
$939,000Active2 beds 3 baths1,955 sq. ft.17875 Cirrus Drive, Canyon Country, CA 91350
MLS# OC25184367Listed by: TRI POINTE HOMES, INC
