21929 Peppercorn Drive, Santa Clarita, CA 91350
Local realty services provided by:Better Homes and Gardens Real Estate Royal & Associates
21929 Peppercorn Drive,Saugus (santa Clarita), CA 91350
$774,999
- 4 Beds
- 3 Baths
- 1,752 sq. ft.
- Single family
- Pending
Listed by: patricia beltran
Office: patricia beltran
MLS#:CRSR25227813
Source:Bay East, CCAR, bridgeMLS
Price summary
- Price:$774,999
- Price per sq. ft.:$442.35
- Monthly HOA dues:$89
About this home
PRICE REDUCTION!! Location! LOW HOA-NO MELLO ROOS...4+3 Home with energy efficiency & resort-style backyard. This impeccable home features: an open & bright floorplan, a specious living-room w/high ceilings, newer interior paint & beautiful white window shutters, adjacent to the dining area w/lots of natural light. Kitchen w/granite counters and backsplash, an abundance of custom cabinets, stainless steel appliances & built in microwave, enjoy the garden window w/a fabulous view of the resort style backyard. The Family room features a cozy fireplace to warm any winter night and an open layout making it ideal for relaxing or entertaining. The French doors w/dual pane windows connect indoor living to your private backyard retreat. Main floor: 1 bedroom & full bathroom (mother-in-law or guest room). Upstairs: Spacious Master bedroom with vaulted ceilings, private bath (deep soaking tub) & walk-in closet. 2 additional bedrooms with (Jack N Jill) bathroom. Throughout recessed lighting, custom light fixtures, ceiling fans. Solar panels - newer. Enjoy the tranquility of this backyard with its newer patio cover, fruit trees and a variety of green plants, boasting lush landscaping, large grassy area with front and back auto sprinklers and lots of privacy. Direct access 2 car garage plus s
Contact an agent
Home facts
- Year built:1979
- Listing ID #:CRSR25227813
- Added:148 day(s) ago
- Updated:February 20, 2026 at 07:55 PM
Rooms and interior
- Bedrooms:4
- Total bathrooms:3
- Full bathrooms:3
- Flooring:Laminate, Wood
- Kitchen Description:Dishwasher, Free-Standing Range, Gas Range, Microwave
- Living area:1,752 sq. ft.
Heating and cooling
- Cooling:Ceiling Fan(s), Central Air
- Heating:Central
Structure and exterior
- Year built:1979
- Building area:1,752 sq. ft.
- Lot area:0.14 Acres
- Architectural Style:Single Family Residence
- Levels:2 Story
Finances and disclosures
- Price:$774,999
- Price per sq. ft.:$442.35
Features and amenities
- Appliances:Dishwasher, Free-Standing Range, Gas Range, Microwave
- Laundry features:Dryer, Gas Dryer Hookup, In Garage, Washer
New listings near 21929 Peppercorn Drive
- New
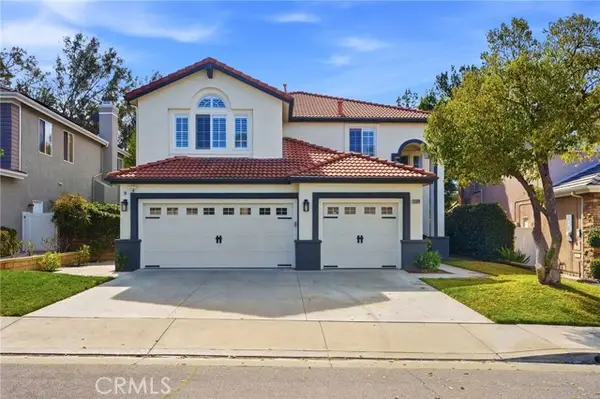 $1,200,000Active5 beds 3 baths2,784 sq. ft.
$1,200,000Active5 beds 3 baths2,784 sq. ft.23324 Summerglen, Valencia, CA 91354
MLS# SR26042569Listed by: COLDWELL BANKER QUALITY PROPERTIES - New
 $498,500Active2 beds 2 baths1,562 sq. ft.
$498,500Active2 beds 2 baths1,562 sq. ft.26807 Circle Of The Oaks, Newhall, CA 91321
MLS# SR26041653Listed by: REDFIN CORPORATION - Open Sat, 1 to 3pmNew
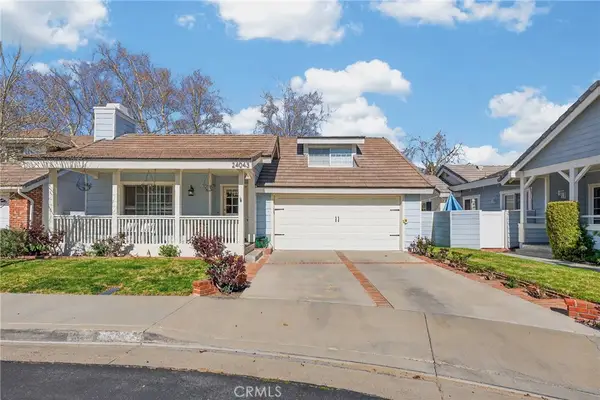 $775,000Active2 beds 2 baths1,259 sq. ft.
$775,000Active2 beds 2 baths1,259 sq. ft.24043 Blacker House Court, Valencia, CA 91355
MLS# SR26041840Listed by: PRIME REAL ESTATE - Open Sat, 12 to 2pmNew
 $925,000Active4 beds 3 baths2,656 sq. ft.
$925,000Active4 beds 3 baths2,656 sq. ft.25317 Heather Vale Street, Saugus, CA 91350
MLS# SR26042666Listed by: RE/MAX OF SANTA CLARITA - Open Sat, 1 to 3pmNew
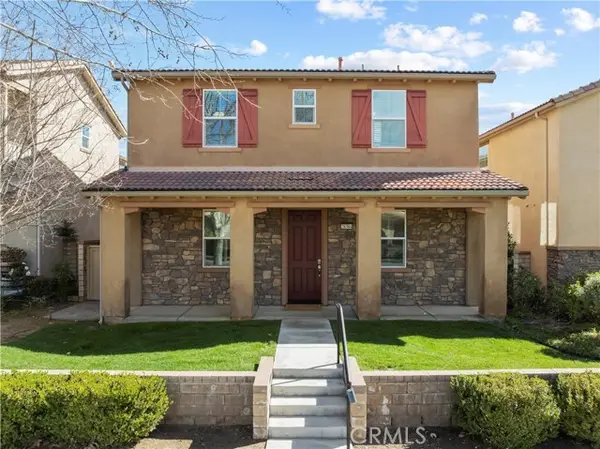 $949,000Active4 beds 4 baths2,877 sq. ft.
$949,000Active4 beds 4 baths2,877 sq. ft.28384 Vista Del Rio, Valencia, CA 91354
MLS# SR26042560Listed by: NEXTHOME REAL ESTATE ROCKSTARS - New
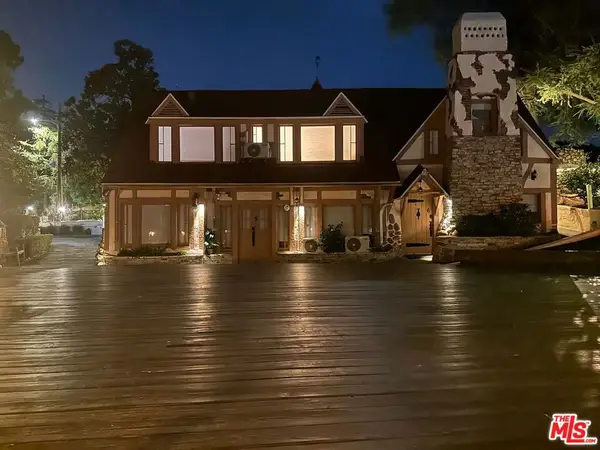 $1,400,000Active4 beds 5 baths3,605 sq. ft.
$1,400,000Active4 beds 5 baths3,605 sq. ft.23031 8th Street, Newhall, CA 91321
MLS# 26655563Listed by: THE AGENCY - New
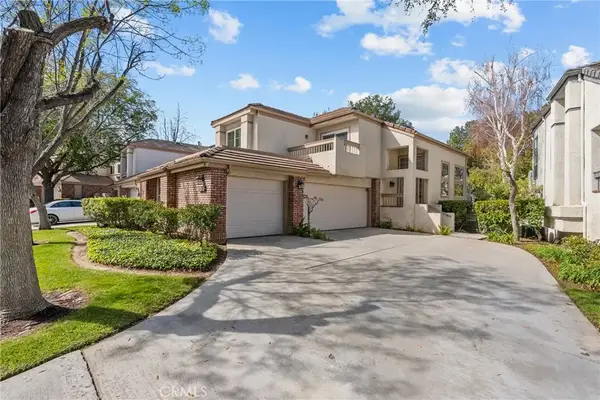 $749,999Active2 beds 3 baths2,034 sq. ft.
$749,999Active2 beds 3 baths2,034 sq. ft.24436 Hampton Drive #C, Valencia, CA 91355
MLS# SR26041993Listed by: EQUITY UNION - Open Sun, 12 to 4pmNew
 $750,000Active4 beds 2 baths1,650 sq. ft.
$750,000Active4 beds 2 baths1,650 sq. ft.27939 Honeycomb, Saugus, CA 91350
MLS# SR26039814Listed by: PINNACLE ESTATE PROPERTIES, INC. - Open Sat, 11am to 1pmNew
 $473,000Active2 beds 2 baths980 sq. ft.
$473,000Active2 beds 2 baths980 sq. ft.18834 Vista Del Canon #H, Newhall, CA 91321
MLS# SR26041464Listed by: NEXTHOME REAL ESTATE ROCKSTARS - Open Sat, 11am to 1pmNew
 $473,000Active2 beds 2 baths980 sq. ft.
$473,000Active2 beds 2 baths980 sq. ft.18834 Vista Del Canon #H, Newhall, CA 91321
MLS# SR26041464Listed by: NEXTHOME REAL ESTATE ROCKSTARS

