22027 Propello Drive, Santa Clarita, CA 91350
Local realty services provided by:Better Homes and Gardens Real Estate Royal & Associates
22027 Propello Drive,Saugus (santa Clarita), CA 91350
$749,000
- 4 Beds
- 3 Baths
- 2,122 sq. ft.
- Single family
- Pending
Listed by: taylor kellstrom
Office: nexthome real estate rockstars
MLS#:CRSR25146728
Source:CA_BRIDGEMLS
Price summary
- Price:$749,000
- Price per sq. ft.:$352.97
- Monthly HOA dues:$296
About this home
Welcome to this beautiful home offering spacious living with 4 bedrooms and 3 bathrooms, encompassing 2,122 square feet of thoughtfully designed space. Enjoy privacy with no rear neighbors, and convenient living with one bedroom located downstairs featuring a full bath right across-perfect for guests or multigenerational living.The entire downstairs boasts stylish laminate flooring, enhancing durability and easy maintenance. Modern updates include updated light fixtures and recessed lighting, creating a warm and inviting ambiance throughout the home. Upstairs, you'll find a versatile loft equipped with a Murphy bed, ideal for a guest area, home office, or additional living space.Additional highlights include a 2-car garage and a tankless water heater, providing energy-efficient hot water for the household. This exceptional property combines comfort, functionality, and contemporary upgrades.
Contact an agent
Home facts
- Year built:2014
- Listing ID #:CRSR25146728
- Added:134 day(s) ago
- Updated:November 15, 2025 at 09:25 AM
Rooms and interior
- Bedrooms:4
- Total bathrooms:3
- Full bathrooms:3
- Living area:2,122 sq. ft.
Heating and cooling
- Cooling:Central Air
- Heating:Central
Structure and exterior
- Year built:2014
- Building area:2,122 sq. ft.
- Lot area:0.54 Acres
Finances and disclosures
- Price:$749,000
- Price per sq. ft.:$352.97
New listings near 22027 Propello Drive
- New
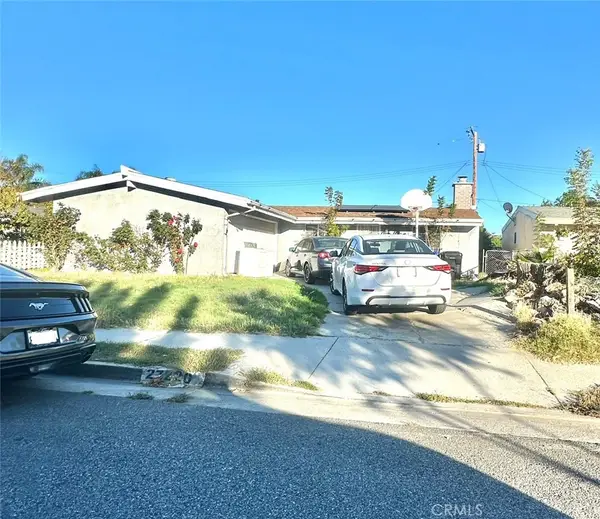 $669,000Active3 beds 2 baths1,080 sq. ft.
$669,000Active3 beds 2 baths1,080 sq. ft.27220 Marchland, Canyon Country, CA 91351
MLS# DW25257572Listed by: EXCELLENCE RE REAL ESTATE - New
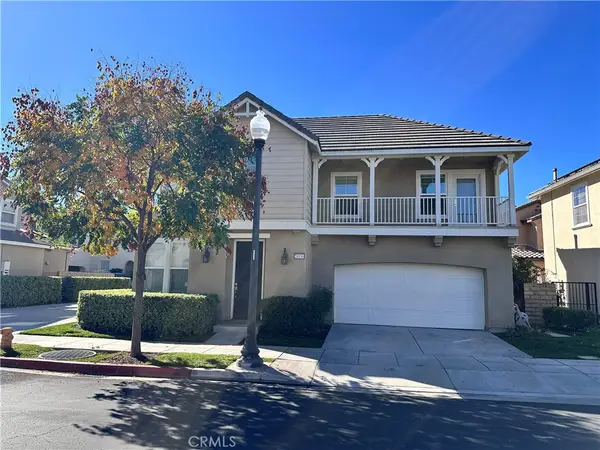 $865,000Active3 beds 3 baths1,855 sq. ft.
$865,000Active3 beds 3 baths1,855 sq. ft.24150 View Pointe, Valencia, CA 91355
MLS# SR25250869Listed by: KELLER WILLIAMS VIP PROPERTIES - New
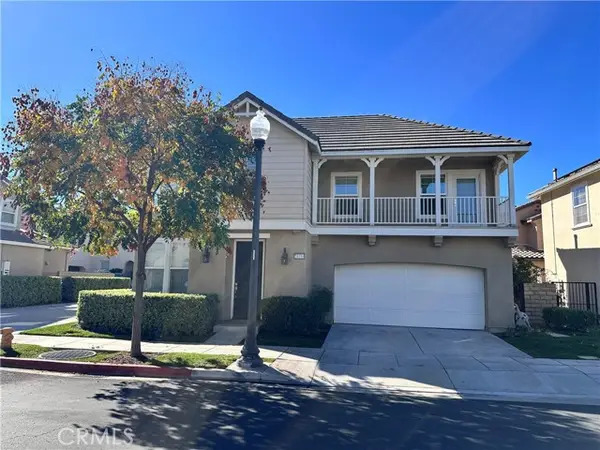 $865,000Active3 beds 3 baths1,855 sq. ft.
$865,000Active3 beds 3 baths1,855 sq. ft.24150 View Pointe, Valencia (santa Clarita), CA 91355
MLS# CRSR25250869Listed by: KELLER WILLIAMS VIP PROPERTIES - New
 $865,000Active3 beds 3 baths1,855 sq. ft.
$865,000Active3 beds 3 baths1,855 sq. ft.24150 View Pointe, Valencia (santa Clarita), CA 91355
MLS# CRSR25250869Listed by: KELLER WILLIAMS VIP PROPERTIES - New
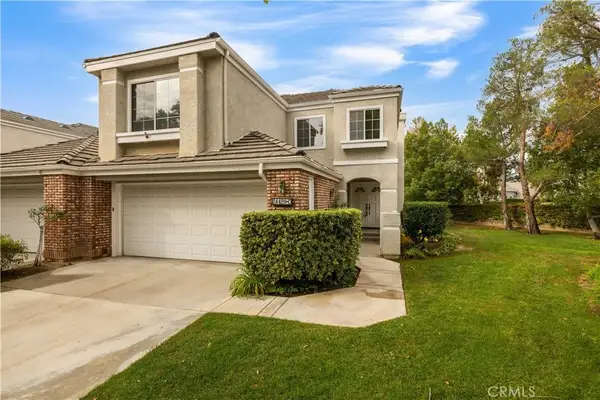 $735,000Active3 beds 3 baths1,850 sq. ft.
$735,000Active3 beds 3 baths1,850 sq. ft.24420 Hampton #C, Valencia, CA 91355
MLS# SR25244930Listed by: RE/MAX OF SANTA CLARITA - New
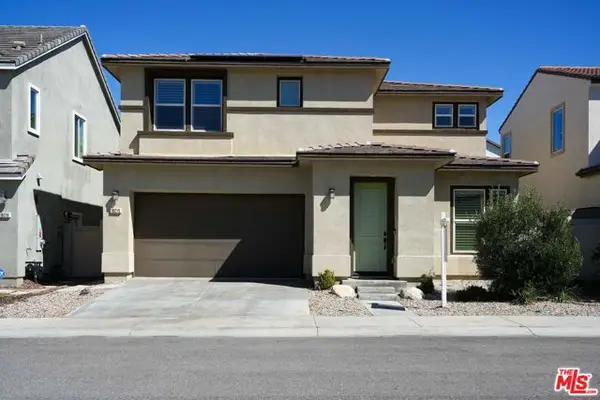 $837,000Active3 beds 3 baths1,946 sq. ft.
$837,000Active3 beds 3 baths1,946 sq. ft.18215 Astro Court, Santa Clarita, CA 91350
MLS# CL25618309Listed by: CENTURY 21 HOLLYWOOD - New
 $525,000Active2 beds 3 baths1,356 sq. ft.
$525,000Active2 beds 3 baths1,356 sq. ft.27021 Karns Court #1402, Canyon Country (santa Clarita), CA 91387
MLS# CL25618943Listed by: DOUGLAS ELLIMAN OF CALIFORNIA, INC. - New
 $875,000Active3 beds 2 baths1,302 sq. ft.
$875,000Active3 beds 2 baths1,302 sq. ft.27251 Blakely Place, Valencia (santa Clarita), CA 91354
MLS# CRSR25259585Listed by: EXP REALTY OF CALIFORNIA INC - Open Sat, 1 to 3pmNew
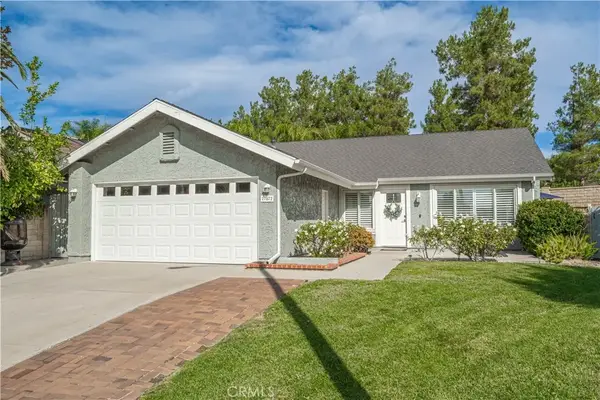 $739,900Active3 beds 2 baths1,263 sq. ft.
$739,900Active3 beds 2 baths1,263 sq. ft.27872 Cherry Creek, Valencia, CA 91354
MLS# SR25260573Listed by: EXP REALTY OF CALIFORNIA INC. - New
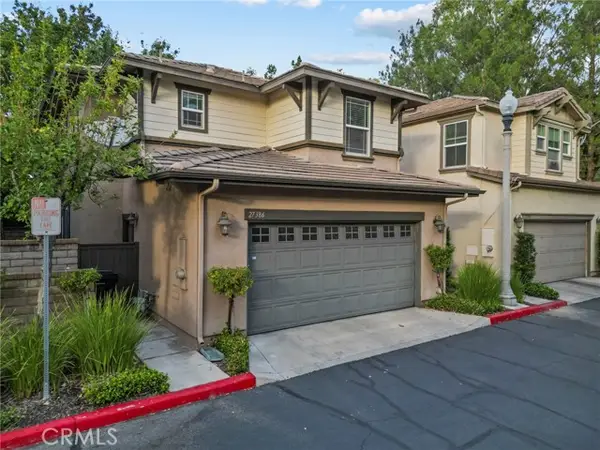 $780,000Active3 beds 3 baths1,962 sq. ft.
$780,000Active3 beds 3 baths1,962 sq. ft.27386 Dearborn, Valencia, CA 91354
MLS# SR25260492Listed by: EXP REALTY OF CALIFORNIA INC
