22524 Paseo Terraza, Santa Clarita, CA 91350
Local realty services provided by:Better Homes and Gardens Real Estate Royal & Associates
Listed by:stacy bland
Office:homegirls
MLS#:CRSR25128441
Source:CAMAXMLS
Price summary
- Price:$524,000
- Price per sq. ft.:$500
- Monthly HOA dues:$375
About this home
**HUGE PRICE REDUCTION!!!**Beautiful Corner Townhome with Scenic Views in Santa Clarita! Don’t miss this exceptional opportunity to own a corner unit nestled next to a tranquil greenbelt, this upgraded townhome offers both privacy and picturesque views. Step inside to discover stylish upgrades throughout, including updated flooring, energy-efficient windows, a newer sliding glass door and recessed lighting that brightens every space. The first floor features a cozy family room with fireplace, kitchen, dining room & convenient guest powder room. Upstairs you’ll find a double-primary bedroom layout—each bedroom is generously sized, complete with ceiling fans and walk-in closets, sharing a bathroom with updated shower enclosure. Entertain with ease in your private courtyard—perfect for summer BBQs and outdoor relaxation. Additional highlights include a private one-car garage, an extra carport, and built-in storage for added convenience. The community offers fantastic amenities, pool, playground, basketball court and is located near award-winning schools, scenic parks, and all the best that Santa Clarita has to offer.
Contact an agent
Home facts
- Year built:1976
- Listing ID #:CRSR25128441
- Added:104 day(s) ago
- Updated:September 24, 2025 at 01:39 PM
Rooms and interior
- Bedrooms:2
- Total bathrooms:2
- Living area:1,048 sq. ft.
Heating and cooling
- Cooling:Ceiling Fan(s), Central Air
- Heating:Central
Structure and exterior
- Year built:1976
- Building area:1,048 sq. ft.
- Lot area:4.9 Acres
Utilities
- Water:Public
Finances and disclosures
- Price:$524,000
- Price per sq. ft.:$500
New listings near 22524 Paseo Terraza
- New
 $899,000Active4 beds 3 baths2,214 sq. ft.
$899,000Active4 beds 3 baths2,214 sq. ft.22428 Poplar Street, Saugus (santa Clarita), CA 91390
MLS# CRSR25217815Listed by: EQUITY UNION - New
 $874,900Active4 beds 4 baths1,637 sq. ft.
$874,900Active4 beds 4 baths1,637 sq. ft.22903 Vista Delgado Drive, Valencia (santa Clarita), CA 91354
MLS# CRSR25218793Listed by: COMPASS - New
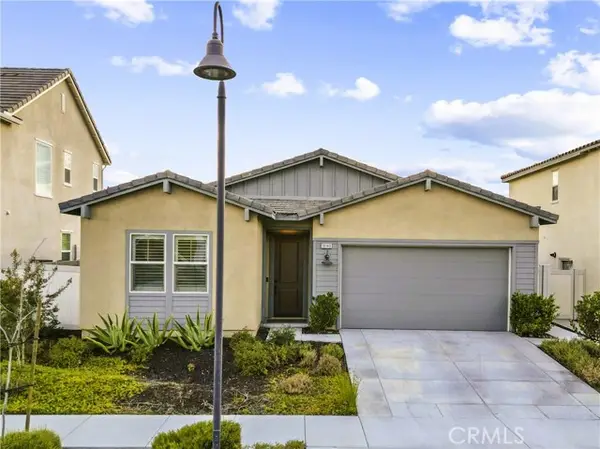 $849,800Active4 beds 3 baths2,006 sq. ft.
$849,800Active4 beds 3 baths2,006 sq. ft.18140 Luna Way, Saugus (santa Clarita), CA 91350
MLS# CRSR25221245Listed by: PINNACLE ESTATE PROPERTIES, INC. - New
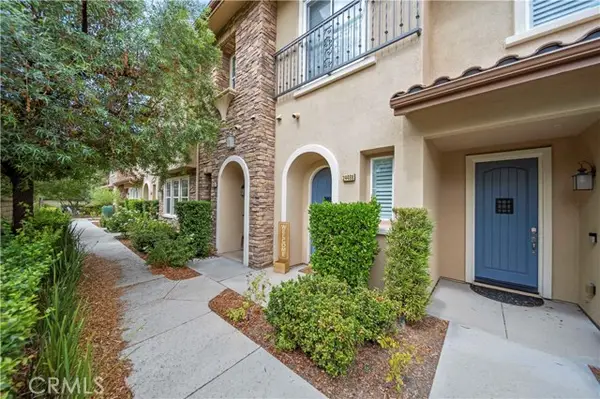 $550,000Active2 beds 2 baths1,440 sq. ft.
$550,000Active2 beds 2 baths1,440 sq. ft.24488 Marzal, Valencia (santa Clarita), CA 91354
MLS# CRSR25223562Listed by: PEREGRINE REALTY - New
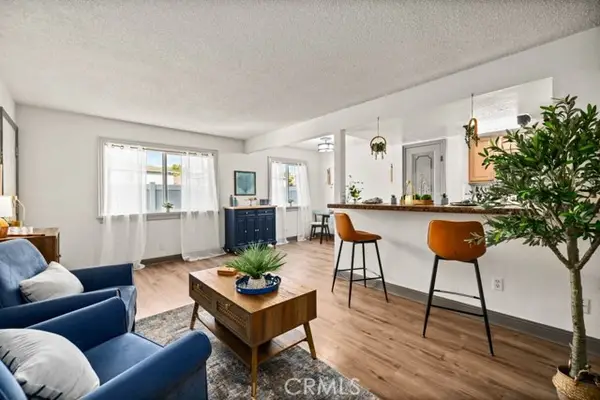 $345,000Active2 beds 1 baths834 sq. ft.
$345,000Active2 beds 1 baths834 sq. ft.20715 Dot St, Saugus (santa Clarita), CA 91350
MLS# CRSR25225034Listed by: KELLER WILLIAMS VIP PROPERTIES - Open Fri, 9:30 to 11:30amNew
 $874,900Active4 beds 4 baths1,637 sq. ft.
$874,900Active4 beds 4 baths1,637 sq. ft.22903 Vista Delgado Drive, Valencia, CA 91354
MLS# SR25218793Listed by: COMPASS - Open Sat, 1 to 3pmNew
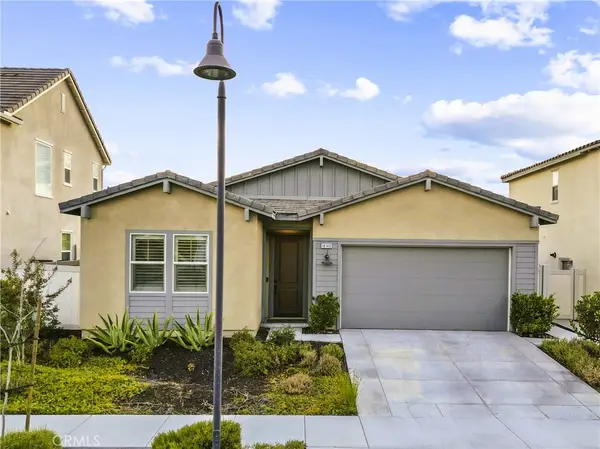 $849,800Active4 beds 3 baths2,006 sq. ft.
$849,800Active4 beds 3 baths2,006 sq. ft.18140 Luna Way, Saugus, CA 91350
MLS# SR25221245Listed by: PINNACLE ESTATE PROPERTIES, INC. - Open Sat, 12 to 2pmNew
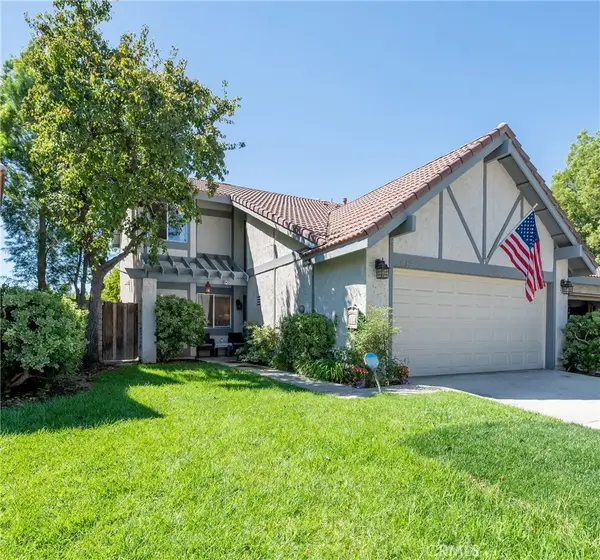 $690,000Active4 beds 3 baths1,610 sq. ft.
$690,000Active4 beds 3 baths1,610 sq. ft.15912 Ada St, Canyon Country, CA 91387
MLS# SR25222253Listed by: KELLER WILLIAMS NORTH VALLEY - New
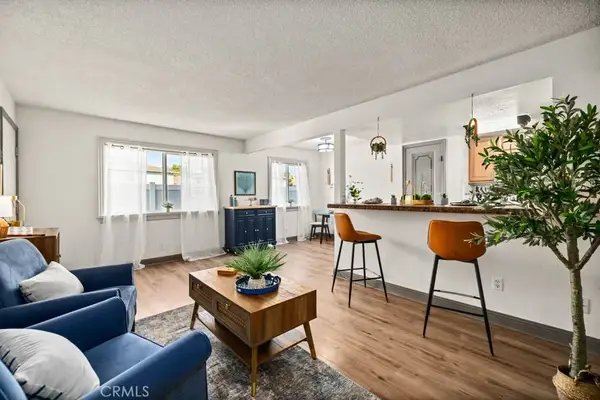 $345,000Active2 beds 1 baths834 sq. ft.
$345,000Active2 beds 1 baths834 sq. ft.20715 Dot St, Saugus, CA 91350
MLS# SR25225034Listed by: KELLER WILLIAMS VIP PROPERTIES - Open Sat, 12 to 3pmNew
 $345,000Active2 beds 1 baths834 sq. ft.
$345,000Active2 beds 1 baths834 sq. ft.20715 Dot St, Saugus, CA 91350
MLS# SR25225034Listed by: KELLER WILLIAMS VIP PROPERTIES
