22743 Harmony Drive, Santa Clarita, CA 91350
Local realty services provided by:Better Homes and Gardens Real Estate Royal & Associates
Listed by: joseph greeson
Office: the olson agency
MLS#:CRSR24030878
Source:Bay East, CCAR, bridgeMLS
Price summary
- Price:$659,000
- Price per sq. ft.:$442.28
- Monthly HOA dues:$235
About this home
Welcome to your new home in Concord at River Village! This contemporary townhouse looks like a model home. You're first greeted by a beautiful white stone exterior, with a large patio to enjoy the outdoors. Then enter into the open concept, spacious living room, dining area, and kitchen with a large breakfast island. The kitchen also includes white cabinets, granite counters, and stainless steel appliances. The downstairs level also includes a powder room, and a good sized 2 car attached garage which has epoxy flooring. Upstairs, you will find a spacious Master Bedroom with a large walk in custom closet, and a master bath with dual sinks. There are two other nice sized bedrooms upstairs which share a bathroom, a laundry room, and a loft for relaxing. The home has numerous upgrades such as manufactured wood flooring downstairs, plantation shutters throughout, tankless water heater, high speed internet, solar, and an electric vehicle charging station. Some of the amenities of Concord at River Village include a resort style swimming pool, spa, recreation room, BBQ grill, and a children's play area. All of this is located in close proximity to stores, restaurants, parks, and walking trails. Come see how this home will enhance your lifestyle!
Contact an agent
Home facts
- Year built:2020
- Listing ID #:CRSR24030878
- Added:742 day(s) ago
- Updated:February 22, 2024 at 03:30 PM
Rooms and interior
- Bedrooms:3
- Total bathrooms:3
- Full bathrooms:3
- Flooring:Vinyl
- Kitchen Description: Dishwasher, Gas Range, Microwave, Kitchen Island, Kitchen/Family Combo, Pantry, Range
- Living area:1,490 sq. ft.
Heating and cooling
- Cooling:Central Air, ENERGY STAR Qualified Equipment
- Heating:Central, Solar
Structure and exterior
- Year built:2020
- Building area:1,490 sq. ft.
- Lot area:0.29 Acres
- Architectural Style:Townhouse
- Levels:2 Story
Utilities
- Water:Public
Finances and disclosures
- Price:$659,000
- Price per sq. ft.:$442.28
Features and amenities
- Appliances:Dishwasher, Gas Range, Microwave, Range, Tankless Water Heater
- Laundry features:Inside, Laundry Room, Upper Level
- Pool features:Spa
New listings near 22743 Harmony Drive
- Open Sun, 12 to 4pmNew
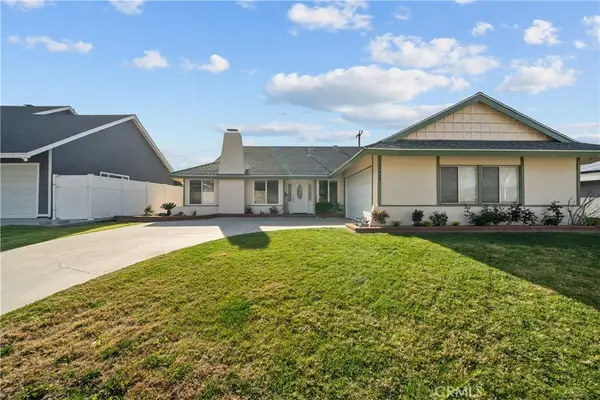 $750,000Active4 beds 2 baths1,650 sq. ft.
$750,000Active4 beds 2 baths1,650 sq. ft.27939 Honeycomb, Saugus, CA 91350
MLS# SR26039814Listed by: PINNACLE ESTATE PROPERTIES, INC. - New
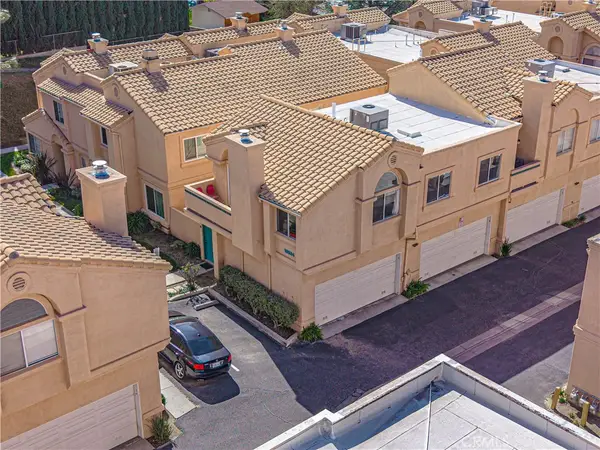 $473,000Active2 beds 2 baths980 sq. ft.
$473,000Active2 beds 2 baths980 sq. ft.18834 Vista Del Canon, Newhall, CA 91321
MLS# SR26041464Listed by: NEXTHOME REAL ESTATE ROCKSTARS - New
 $749,999Active2 beds 3 baths2,034 sq. ft.
$749,999Active2 beds 3 baths2,034 sq. ft.24436 Hampton Drive #C, Valencia, CA 91355
MLS# SR26041993Listed by: EQUITY UNION - Open Sat, 11am to 3pmNew
 $825,000Active3 beds 3 baths2,032 sq. ft.
$825,000Active3 beds 3 baths2,032 sq. ft.19833 Christopher Lane, Saugus, CA 91350
MLS# SR26040280Listed by: EXP REALTY OF CALIFORNIA INC - New
 $825,000Active3 beds 3 baths2,032 sq. ft.
$825,000Active3 beds 3 baths2,032 sq. ft.19833 Christopher Lane, Saugus (santa Clarita), CA 91350
MLS# CRSR26040280Listed by: EXP REALTY OF CALIFORNIA INC 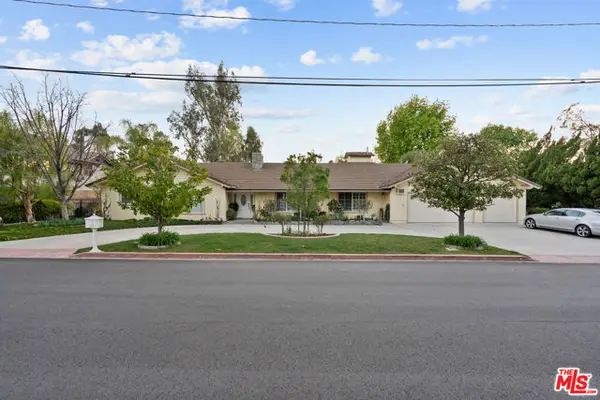 $1,400,000Pending3 beds 3 baths2,819 sq. ft.
$1,400,000Pending3 beds 3 baths2,819 sq. ft.24325 Arcadia Street, Newhall (santa Clarita), CA 91321
MLS# CL26653157Listed by: EQUITY UNION- New
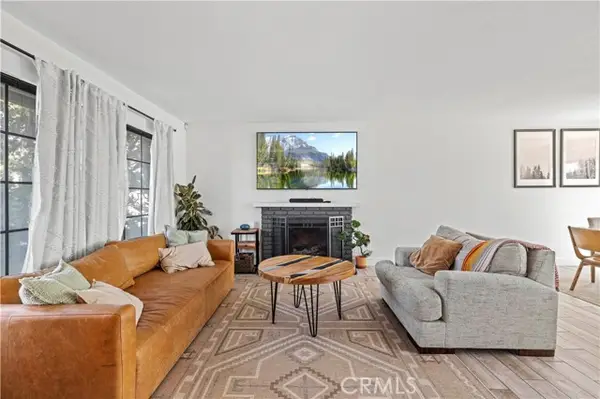 $895,000Active4 beds 3 baths2,060 sq. ft.
$895,000Active4 beds 3 baths2,060 sq. ft.22930 Las Mananitas, Valencia (santa Clarita), CA 91354
MLS# CRSR26040744Listed by: RE/MAX OF SANTA CLARITA - Open Sat, 1 to 4pmNew
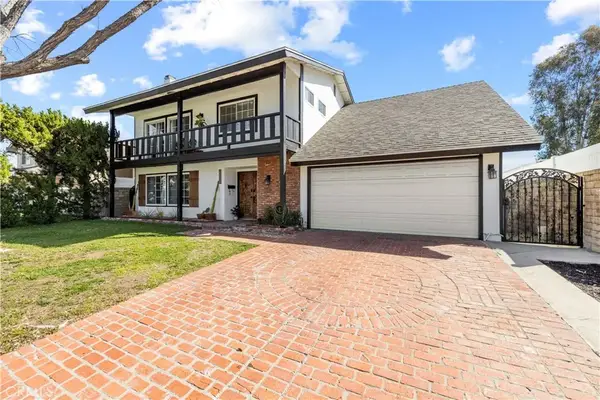 $895,000Active4 beds 3 baths2,060 sq. ft.
$895,000Active4 beds 3 baths2,060 sq. ft.22930 Las Mananitas, Valencia, CA 91354
MLS# SR26040744Listed by: RE/MAX OF SANTA CLARITA - New
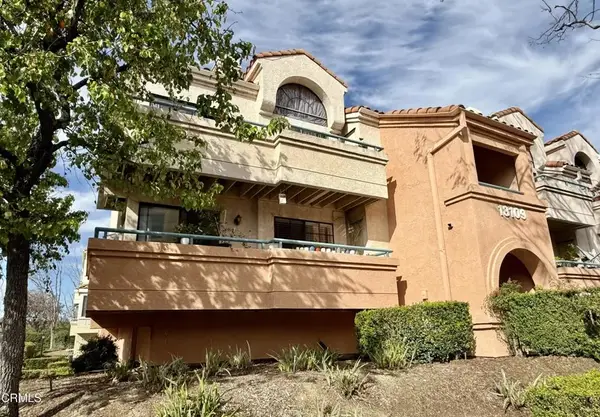 $479,500Active3 beds 2 baths1,008 sq. ft.
$479,500Active3 beds 2 baths1,008 sq. ft.18109 Erik Court #451, Canyon Country, CA 91387
MLS# V1-34877Listed by: RE/MAX GOLD COAST REALTORS - New
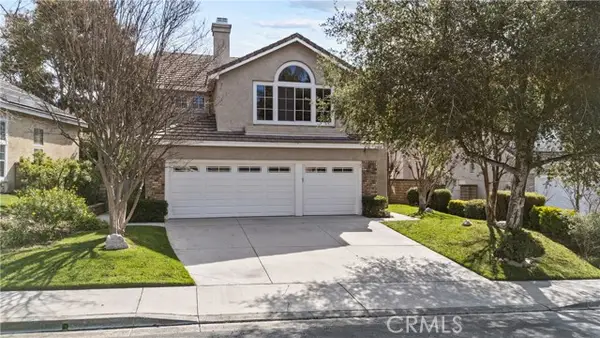 $997,999Active5 beds 3 baths2,390 sq. ft.
$997,999Active5 beds 3 baths2,390 sq. ft.27488 Bridgewater, Valencia (santa Clarita), CA 91354
MLS# CRSR26040806Listed by: RE/MAX GATEWAY

