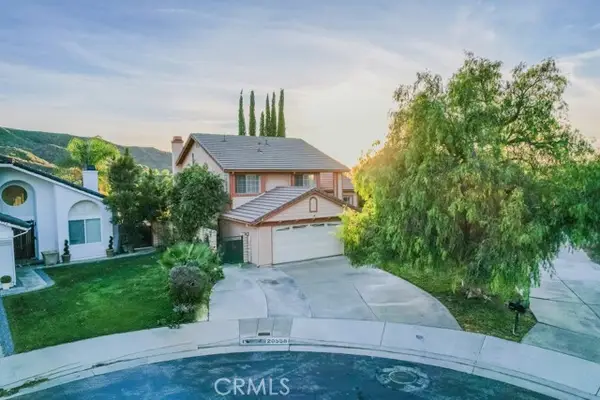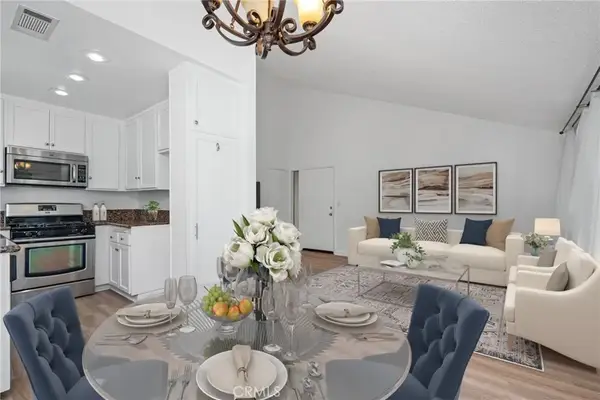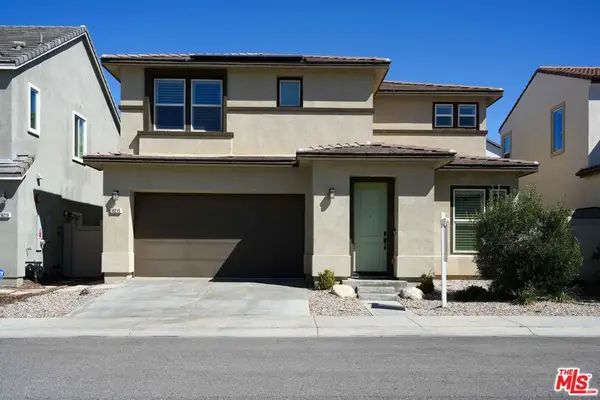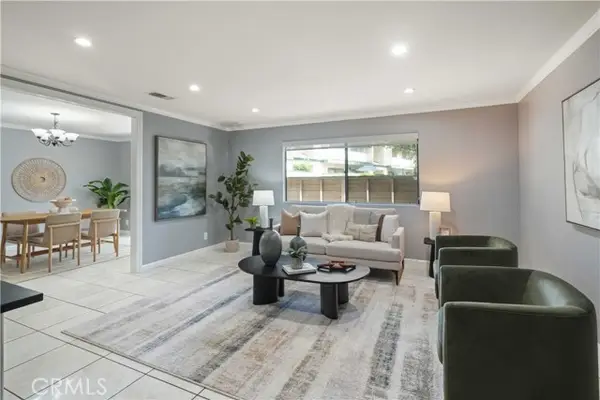23406 Glenridge Drive, Santa Clarita, CA 91321
Local realty services provided by:Better Homes and Gardens Real Estate Royal & Associates
Listed by: rosie o'grady
Office: re/max of santa clarita
MLS#:CRSR25225507
Source:CA_BRIDGEMLS
Price summary
- Price:$1,199,999
- Price per sq. ft.:$389.48
- Monthly HOA dues:$190
About this home
Welcome to this exquisite 5-bedroom, 3-bathroom residence in the coveted Hidden Valley neighborhood of Santa Clarita. This almost 3100-square-foot home sits on a generous pool-sized lot in a serene cul-de-sac, offering the perfect blend of luxury, modern upgrades, and prime location. Step inside to discover stunning wood floors and a bright, open floor plan. The upgraded kitchen, featuring brand-new stainless steel Cafe appliances (2024), granite countertops, and ample cabinetry, is a chef's dream. The main level includes a spacious bedroom and a beautifully remodeled bathroom, perfect for guests or multigenerational living. Upstairs, four additional bedrooms with newer luxury carpet and fresh paint provide versatility for family, guests, offices, or hobbies. Spacious primary bedroom featuring two walk-in closets with custom cabinetry, an en-suite bathroom with dual vanities, a soaking tub, and a standalone shower with custom designer picket and herringbone tile, seamless glass shower doors, quartz countertops, dual sinks, recessed lighting and wood look tile floors. The private backyard is an entertainer's oasis, complete with a BBQ area, fire pit, and a soothing waterfall, spa, all framed by lush landscaping and serene views of the nearby mountains. Recent upgrades include a ne
Contact an agent
Home facts
- Year built:1987
- Listing ID #:CRSR25225507
- Added:46 day(s) ago
- Updated:November 13, 2025 at 09:37 AM
Rooms and interior
- Bedrooms:5
- Total bathrooms:3
- Full bathrooms:3
- Living area:3,081 sq. ft.
Heating and cooling
- Cooling:Ceiling Fan(s), Central Air
- Heating:Central
Structure and exterior
- Year built:1987
- Building area:3,081 sq. ft.
- Lot area:0.23 Acres
Finances and disclosures
- Price:$1,199,999
- Price per sq. ft.:$389.48
New listings near 23406 Glenridge Drive
- Open Sun, 1 to 3pmNew
 $640,000Active3 beds 3 baths1,684 sq. ft.
$640,000Active3 beds 3 baths1,684 sq. ft.25412 Parkwood Lane, Saugus, CA 91350
MLS# SR25258829Listed by: REALTY EXECUTIVES HOMES - New
 $1,200,000Active4 beds 3 baths2,015 sq. ft.
$1,200,000Active4 beds 3 baths2,015 sq. ft.20558 Romar, Saugus, CA 91350
MLS# SR25258696Listed by: EXP REALTY OF CALIFORNIA INC - New
 $465,000Active2 beds 2 baths1,141 sq. ft.
$465,000Active2 beds 2 baths1,141 sq. ft.26838 -C Avenue Of The Oaks #C, Newhall, CA 91321
MLS# SR25258562Listed by: COMPASS - Open Sun, 1 to 4pmNew
 $399,000Active3 beds 2 baths948 sq. ft.
$399,000Active3 beds 2 baths948 sq. ft.18119 Sundowner #976, Canyon Country, CA 91387
MLS# SR25258438Listed by: COLDWELL BANKER REALTY - New
 $837,000Active3 beds 3 baths1,946 sq. ft.
$837,000Active3 beds 3 baths1,946 sq. ft.18215 Astro Court, Santa Clarita, CA 91350
MLS# 25618309Listed by: CENTURY 21 HOLLYWOOD - Open Sun, 1 to 3pmNew
 $465,000Active2 beds 2 baths883 sq. ft.
$465,000Active2 beds 2 baths883 sq. ft.24496 Valle Del Oro #204, Newhall, CA 91321
MLS# SR25259068Listed by: EXP REALTY OF GREATER LOS ANGELES, INC. - New
 $594,750Active2 beds 3 baths1,106 sq. ft.
$594,750Active2 beds 3 baths1,106 sq. ft.27109 Teton Trail #90, Valencia, CA 91354
MLS# SR25259177Listed by: ALLISON JAMES ESTATES & HOMES - Open Sun, 2 to 4pmNew
 $725,000Active4 beds 3 baths1,960 sq. ft.
$725,000Active4 beds 3 baths1,960 sq. ft.23868 Toscana Dr, Valencia, CA 91354
MLS# SR25258346Listed by: PRIME REAL ESTATE - New
 $449,000Active1 beds 1 baths592 sq. ft.
$449,000Active1 beds 1 baths592 sq. ft.26925 Hillsborough #96, Valencia (santa Clarita), CA 91354
MLS# CRSR25257026Listed by: RODEO REALTY - New
 $529,900Active3 beds 3 baths1,319 sq. ft.
$529,900Active3 beds 3 baths1,319 sq. ft.23542 Newhall Avenue #5, Newhall (santa Clarita), CA 91321
MLS# CRSR25258275Listed by: RE/MAX OF SANTA CLARITA
