24229 La Montura Drive, Valencia (santa Clarita), CA 91354
Local realty services provided by:Better Homes and Gardens Real Estate Royal & Associates

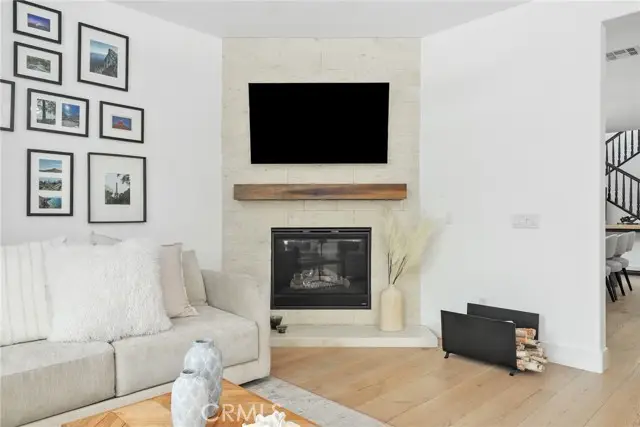
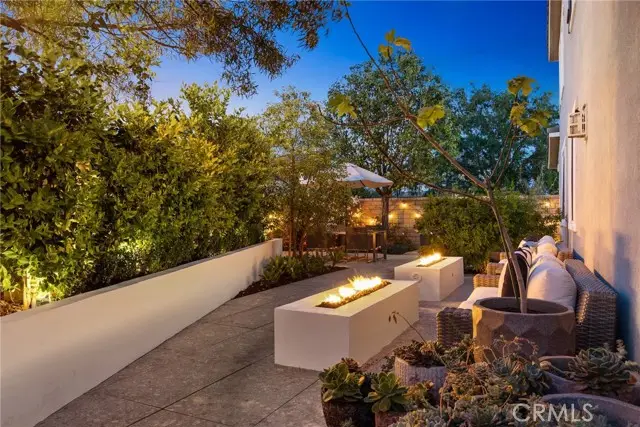
24229 La Montura Drive,Valencia (santa Clarita), CA 91354
$1,298,000
- 5 Beds
- 3 Baths
- 2,905 sq. ft.
- Single family
- Active
Listed by:marije kruythoff
Office:redfin corporation
MLS#:CRBB25182519
Source:CAMAXMLS
Price summary
- Price:$1,298,000
- Price per sq. ft.:$446.82
- Monthly HOA dues:$155
About this home
Welcome to 24229 La Montura Dr—where thoughtful upgrades meet energy independence and stylish design. This 5-bed, 3-bath corner-lot home offers nearly 3,000 sq ft of freshly painted interior space, including a highly desirable first-floor bedroom and 3-car garage. Situated on an extended lot with professionally designed Yardzen front and back landscaping, this property is built for both comfort and entertaining. The entertainer’s backyard features a custom BBQ island, gas and electric pizza oven hookups, dual fire pits with AWEIS ignition, wired jacuzzi hookup, Lutron smart lighting, and drought-tolerant landscaping. A fully paid 8.4KW solar system and 30KWh Enphase battery provide true energy resilience—powering the home and Level 2 EV charger for up to 2 days off-grid. Inside, enjoy wide-plank European oak floors, designer fixtures, and a remodeled chef’s kitchen with premium appliances and finishes. Located near walkable top-rated schools, parks, and dining. HOA includes 3 resort-style pools, clubhouse, trails, spas, and 24-hour patrol.
Contact an agent
Home facts
- Year built:2011
- Listing Id #:CRBB25182519
- Added:1 day(s) ago
- Updated:August 15, 2025 at 10:11 PM
Rooms and interior
- Bedrooms:5
- Total bathrooms:3
- Full bathrooms:3
- Living area:2,905 sq. ft.
Heating and cooling
- Cooling:Central Air, ENERGY STAR Qualified Equipment, Evaporative Cooling
- Heating:Central, Fireplace(s), Forced Air, Natural Gas, Solar
Structure and exterior
- Roof:Cement
- Year built:2011
- Building area:2,905 sq. ft.
- Lot area:0.15 Acres
Utilities
- Water:Public
Finances and disclosures
- Price:$1,298,000
- Price per sq. ft.:$446.82
New listings near 24229 La Montura Drive
- New
 $1,699,999Active3 beds 3 baths3,400 sq. ft.
$1,699,999Active3 beds 3 baths3,400 sq. ft.15030 Live Oak Springs Canyon Road, Canyon Country (santa Clarita), CA 91387
MLS# CRSR25184074Listed by: REALTY EXECUTIVES HOMES - New
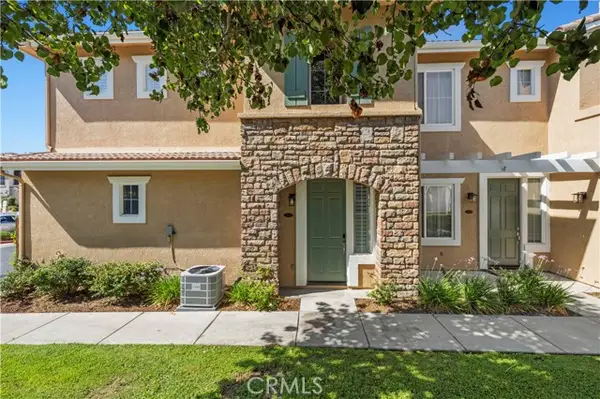 $625,000Active2 beds 2 baths1,315 sq. ft.
$625,000Active2 beds 2 baths1,315 sq. ft.28017 Serra Lane, Valencia (santa Clarita), CA 91355
MLS# CRSR25184529Listed by: RE/MAX OF SANTA CLARITA - New
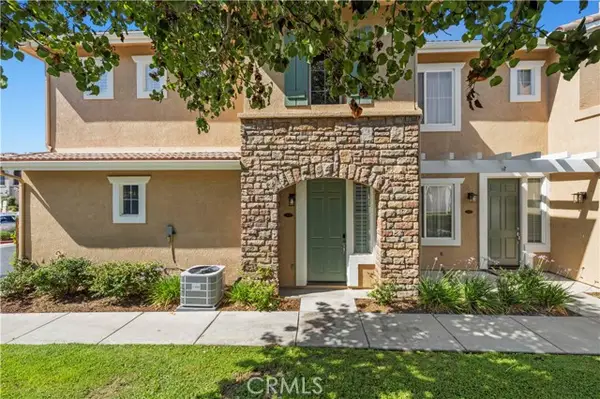 $625,000Active2 beds 2 baths1,315 sq. ft.
$625,000Active2 beds 2 baths1,315 sq. ft.28017 Serra Lane, Valencia, CA 91355
MLS# SR25184529Listed by: RE/MAX OF SANTA CLARITA - New
 $625,000Active2 beds 2 baths1,315 sq. ft.
$625,000Active2 beds 2 baths1,315 sq. ft.28017 Serra Lane, Valencia, CA 91355
MLS# SR25184529Listed by: RE/MAX OF SANTA CLARITA - New
 $1,699,999Active5 beds 6 baths4,681 sq. ft.
$1,699,999Active5 beds 6 baths4,681 sq. ft.27016 Cliffie Way, Canyon Country (santa Clarita), CA 91387
MLS# CRSR25183656Listed by: RE/MAX OF SANTA CLARITA - New
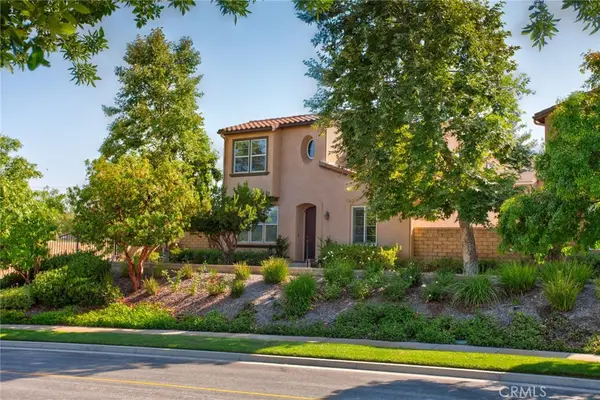 $950,000Active5 beds 3 baths2,290 sq. ft.
$950,000Active5 beds 3 baths2,290 sq. ft.28488 Camino Del Arte Drive, Valencia, CA 91354
MLS# SR25182204Listed by: CENTURY 21 MASTERS - New
 $950,000Active5 beds 3 baths2,290 sq. ft.
$950,000Active5 beds 3 baths2,290 sq. ft.28488 Camino Del Arte Drive, Valencia (santa Clarita), CA 91354
MLS# CRSR25182204Listed by: CENTURY 21 MASTERS - Open Sat, 1 to 4pmNew
 $900,000Active3 beds 3 baths2,102 sq. ft.
$900,000Active3 beds 3 baths2,102 sq. ft.23737 Falcon Crest Place, Valencia, CA 91354
MLS# SR25183947Listed by: RE/MAX OF SANTA CLARITA - Open Sat, 11am to 4pmNew
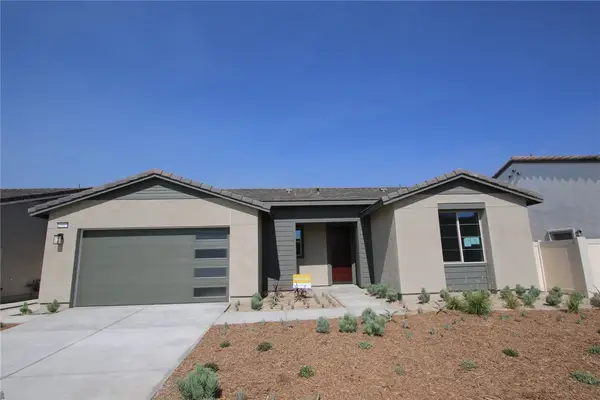 $769,900Active2 beds 3 baths1,511 sq. ft.
$769,900Active2 beds 3 baths1,511 sq. ft.28905 Verdure Court, Santa Clarita, CA 91350
MLS# OC25184362Listed by: TRI POINTE HOMES, INC - Open Sat, 11am to 4pmNew
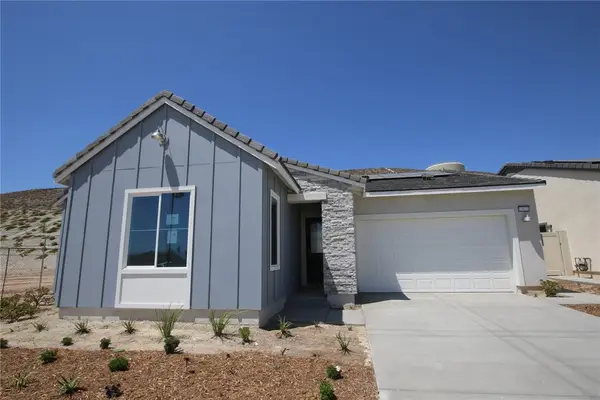 $939,000Active2 beds 3 baths1,955 sq. ft.
$939,000Active2 beds 3 baths1,955 sq. ft.17875 Cirrus Drive, Santa Clarita, CA 91350
MLS# OC25184367Listed by: TRI POINTE HOMES, INC
