24431 Trevino Drive #V10, Valencia (santa Clarita), CA 91355
Local realty services provided by:Better Homes and Gardens Real Estate Royal & Associates
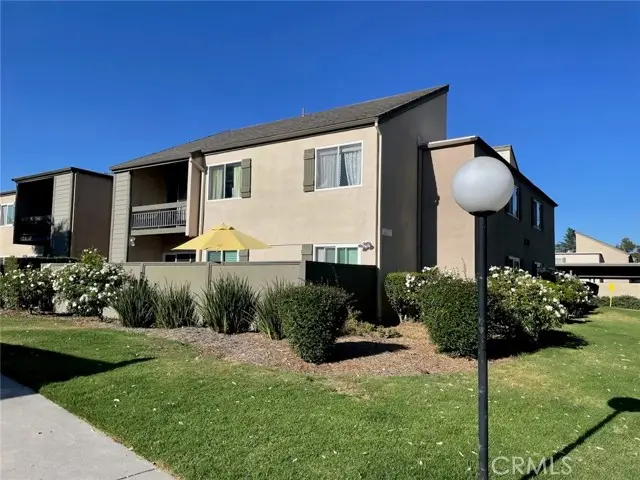
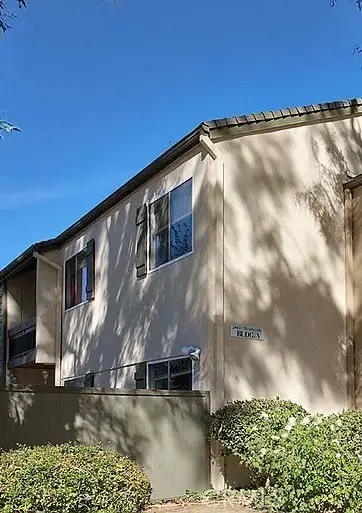
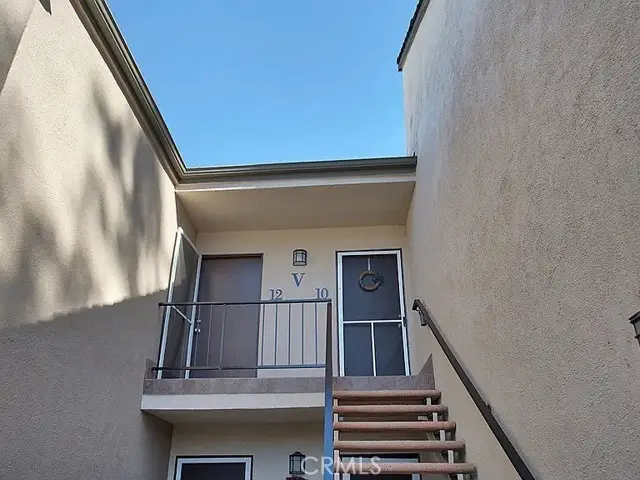
24431 Trevino Drive #V10,Valencia (santa Clarita), CA 91355
$559,000
- 3 Beds
- 2 Baths
- 1,263 sq. ft.
- Condominium
- Active
Listed by:karen carter
Office:golden oak realty
MLS#:CRSR25137328
Source:CA_BRIDGEMLS
Price summary
- Price:$559,000
- Price per sq. ft.:$442.6
- Monthly HOA dues:$554
About this home
Three bedroom condo with golf course view. Centrally located in the heart of Valencia. This open floor plan makes this home inviting and bright. Updated features include laminate flooring in all of the main common areas, fresh paint, ceiling fans in all bedrooms, recently installed dishwasher, and a master bathroom update with Italian marble tile. This is one of the few units with laundry located right inside. Bedrooms are spacious, balcony is inviting and the view of the golf course is magical. In addition, there are so many amenities available to this one of a kind home. HOA includes pool, spa, tennis courts, community room and more. Hiking, paseos, parks, shopping, hospital, schools/colleges and freeway are all easily accessible. Come see this beautiful home
Contact an agent
Home facts
- Year built:1971
- Listing Id #:CRSR25137328
- Added:55 day(s) ago
- Updated:August 22, 2025 at 03:20 PM
Rooms and interior
- Bedrooms:3
- Total bathrooms:2
- Full bathrooms:2
- Living area:1,263 sq. ft.
Heating and cooling
- Cooling:Ceiling Fan(s), Central Air
- Heating:Central
Structure and exterior
- Year built:1971
- Building area:1,263 sq. ft.
- Lot area:15.53 Acres
Finances and disclosures
- Price:$559,000
- Price per sq. ft.:$442.6
New listings near 24431 Trevino Drive #V10
- New
 $795,000Active4 beds 2 baths1,624 sq. ft.
$795,000Active4 beds 2 baths1,624 sq. ft.22922 Magnolia Glen Drive, Valencia, CA 91354
MLS# SR25189859Listed by: RE/MAX GATEWAY - Open Sat, 1 to 3pmNew
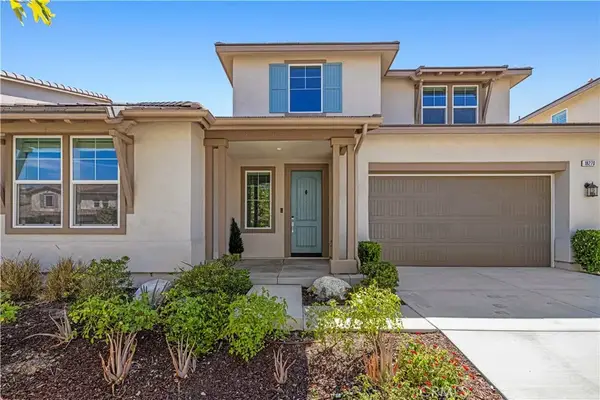 $1,050,000Active5 beds 3 baths2,932 sq. ft.
$1,050,000Active5 beds 3 baths2,932 sq. ft.18270 Cumulus Court, Saugus, CA 91350
MLS# SR25189663Listed by: NEXTHOME REAL ESTATE ROCKSTARS - New
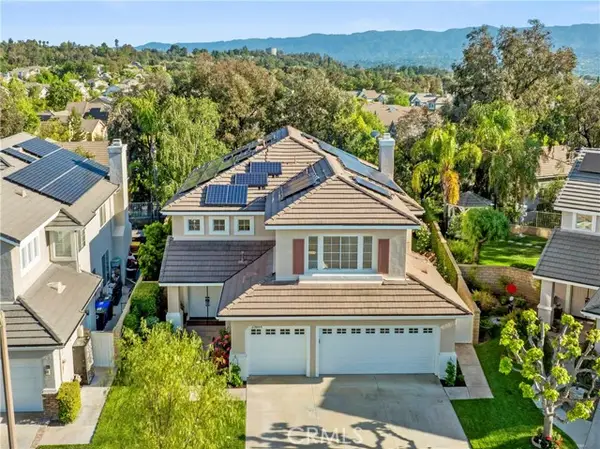 $1,149,000Active5 beds 3 baths3,241 sq. ft.
$1,149,000Active5 beds 3 baths3,241 sq. ft.23664 Clearidge Drive, Valencia (santa Clarita), CA 91354
MLS# CRSR25187539Listed by: EQUITY UNION - New
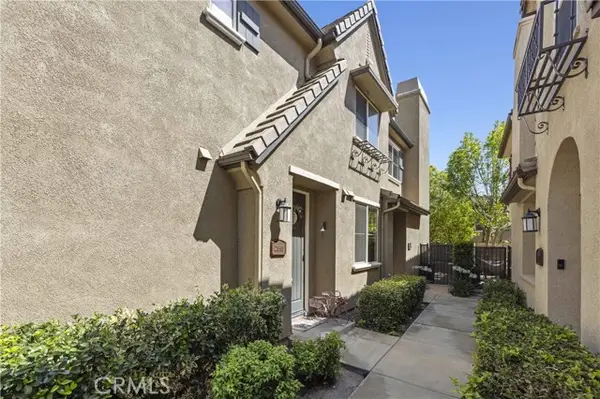 $499,900Active2 beds 2 baths1,404 sq. ft.
$499,900Active2 beds 2 baths1,404 sq. ft.28385 Mirabelle Lane, Saugus (santa Clarita), CA 91350
MLS# CRSR25188887Listed by: REAL BROKER - New
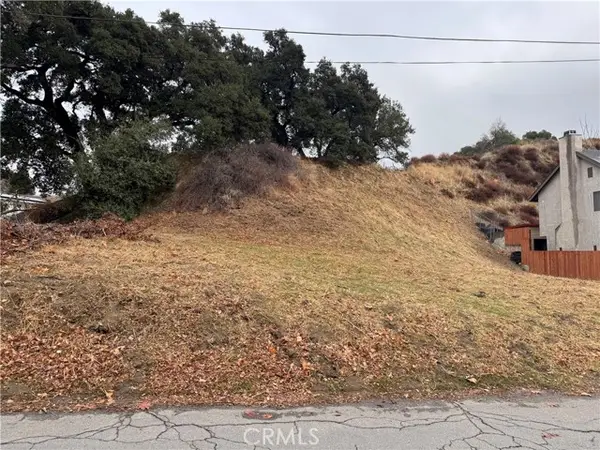 $59,000Active0.11 Acres
$59,000Active0.11 Acres0 Lincoln (no Flood Zone), Santa Clarita, CA 91384
MLS# CRSR25189700Listed by: RED CARPET REALTY - Open Sat, 12 to 4pmNew
 $735,000Active4 beds 3 baths2,039 sq. ft.
$735,000Active4 beds 3 baths2,039 sq. ft.24033 Joshua Drive, Valencia, CA 91354
MLS# SR25183909Listed by: LUXURY COLLECTIVE - Open Sat, 12 to 4pmNew
 $1,149,000Active5 beds 3 baths3,241 sq. ft.
$1,149,000Active5 beds 3 baths3,241 sq. ft.23664 Clearidge Drive, Valencia, CA 91354
MLS# SR25187539Listed by: EQUITY UNION - Open Sat, 1 to 4pmNew
 $1,099,990Active5 beds 3 baths3,015 sq. ft.
$1,099,990Active5 beds 3 baths3,015 sq. ft.23948 Rustico Court, Valencia, CA 91354
MLS# SR25188620Listed by: HOMESMART EVERGREEN REALTY - Open Sun, 1 to 4pmNew
 $855,000Active4 beds 3 baths2,467 sq. ft.
$855,000Active4 beds 3 baths2,467 sq. ft.23708 Oak Circle, Newhall, CA 91321
MLS# SR25188946Listed by: EQUITY UNION - Open Sat, 12 to 3pmNew
 $519,000Active3 beds 3 baths1,132 sq. ft.
$519,000Active3 beds 3 baths1,132 sq. ft.18728 Vista Del Canon #B, Newhall, CA 91321
MLS# SR25188050Listed by: NEXTHOME REAL ESTATE ROCKSTARS
