24444 Hampton Drive #C, Valencia (santa Clarita), CA 91355
Local realty services provided by:Better Homes and Gardens Real Estate Royal & Associates
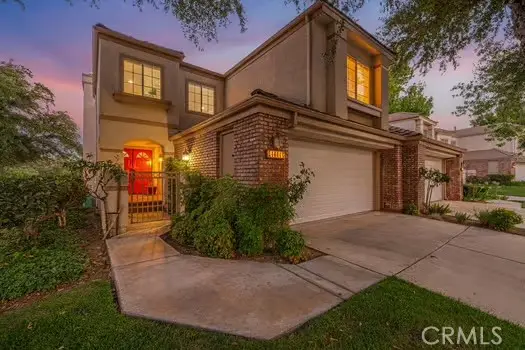
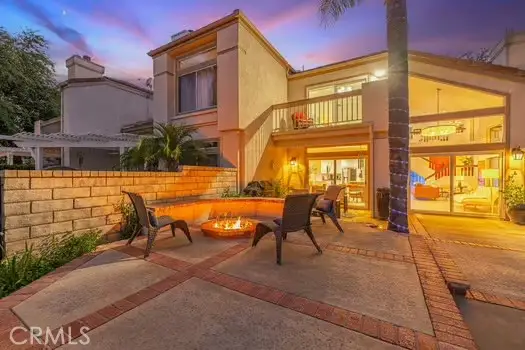
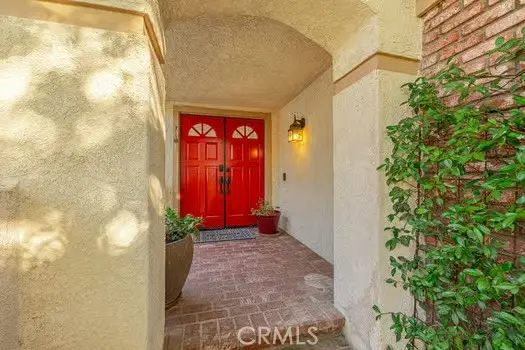
24444 Hampton Drive #C,Valencia (santa Clarita), CA 91355
$895,000
- 2 Beds
- 3 Baths
- 1,850 sq. ft.
- Condominium
- Pending
Listed by:lori fischer
Office:coldwell banker hartwig
MLS#:CRSR25173909
Source:CA_BRIDGEMLS
Price summary
- Price:$895,000
- Price per sq. ft.:$483.78
- Monthly HOA dues:$465
About this home
Luxury meets function in this extensively remodeled townhome in gated Stratford Collection at Valencia Summit. Special features include a temperature controlled lighted wine cellar, linear fireplace, terrace water fountain, fire pit, temperature controlled garage and situated on one of the largest lots. Featuring vaulted ceilings, an open-concept layout, and a chef’s kitchen with a large island and seating with custom cabinets, quartz counters and premium appliances. The spacious loft offers custom built-in wall cabinet, perfect for office or media. The primary suite opens to a balcony with views, and includes a spa-style bath with a free-standing soaking tub and a custom walk-in closet. Modern upgrades throughout: High-efficiency HVAC, Recessed LED lighting, Updated electrical with CAT-5 wiring and All copper plumbing. Enjoy a private patio terrace, direct garage access, and full access to Stratford’s private pools plus Summit HOA amenities: tennis courts, Olympic-size pool, clubhouse, and trails. Low HOA, no Mello-Roos.
Contact an agent
Home facts
- Year built:1988
- Listing Id #:CRSR25173909
- Added:19 day(s) ago
- Updated:August 22, 2025 at 07:45 AM
Rooms and interior
- Bedrooms:2
- Total bathrooms:3
- Full bathrooms:1
- Living area:1,850 sq. ft.
Heating and cooling
- Cooling:Central Air
- Heating:Central
Structure and exterior
- Year built:1988
- Building area:1,850 sq. ft.
- Lot area:10.64 Acres
Finances and disclosures
- Price:$895,000
- Price per sq. ft.:$483.78
New listings near 24444 Hampton Drive #C
- Open Sat, 12 to 4pmNew
 $735,000Active4 beds 3 baths2,039 sq. ft.
$735,000Active4 beds 3 baths2,039 sq. ft.24033 Joshua Drive, Valencia, CA 91354
MLS# SR25183909Listed by: LUXURY COLLECTIVE - Open Sat, 12 to 4pmNew
 $1,149,000Active5 beds 3 baths3,241 sq. ft.
$1,149,000Active5 beds 3 baths3,241 sq. ft.23664 Clearidge Drive, Valencia, CA 91354
MLS# SR25187539Listed by: EQUITY UNION - Open Sat, 1 to 4pmNew
 $1,099,990Active5 beds 3 baths3,015 sq. ft.
$1,099,990Active5 beds 3 baths3,015 sq. ft.23948 Rustico Court, Valencia, CA 91354
MLS# SR25188620Listed by: HOMESMART EVERGREEN REALTY - Open Sat, 12 to 3pmNew
 $519,000Active3 beds 3 baths1,132 sq. ft.
$519,000Active3 beds 3 baths1,132 sq. ft.18728 Vista Del Canon #B, Newhall, CA 91321
MLS# SR25188050Listed by: NEXTHOME REAL ESTATE ROCKSTARS - New
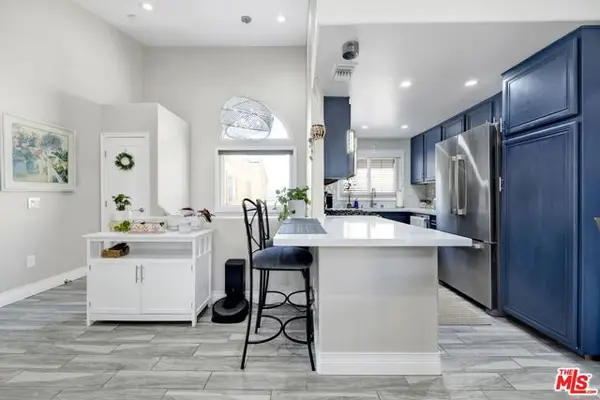 $465,000Active2 beds 2 baths938 sq. ft.
$465,000Active2 beds 2 baths938 sq. ft.18802 Vista Del Canon #G, Newhall (santa Clarita), CA 91321
MLS# CL25581811Listed by: THE AGENCY - New
 $1,699,000Active3 beds 3 baths1,932 sq. ft.
$1,699,000Active3 beds 3 baths1,932 sq. ft.21565 Cleardale Street, Newhall (santa Clarita), CA 91321
MLS# CRSR25187452Listed by: REDFIN CORPORATION - New
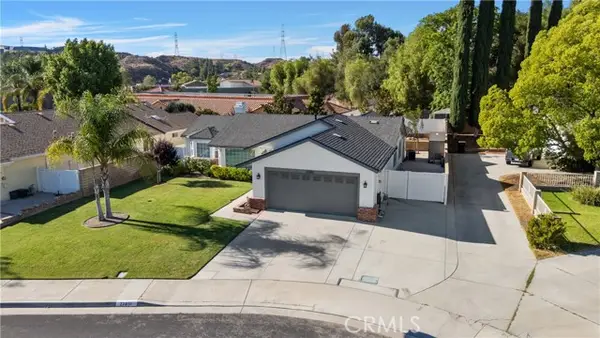 $880,000Active3 beds 2 baths1,549 sq. ft.
$880,000Active3 beds 2 baths1,549 sq. ft.27851 Santa Clarita Road, Saugus (santa Clarita), CA 91350
MLS# CRSR25188534Listed by: RE/MAX OF SANTA CLARITA - Open Sat, 1 to 4pmNew
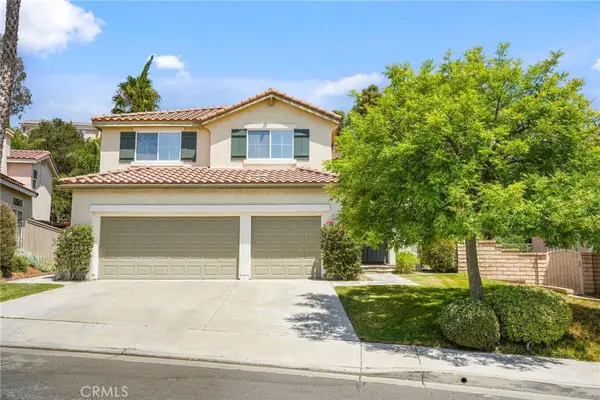 $855,000Active4 beds 3 baths2,467 sq. ft.
$855,000Active4 beds 3 baths2,467 sq. ft.23708 Oak Circle, Newhall, CA 91321
MLS# SR25188946Listed by: EQUITY UNION - New
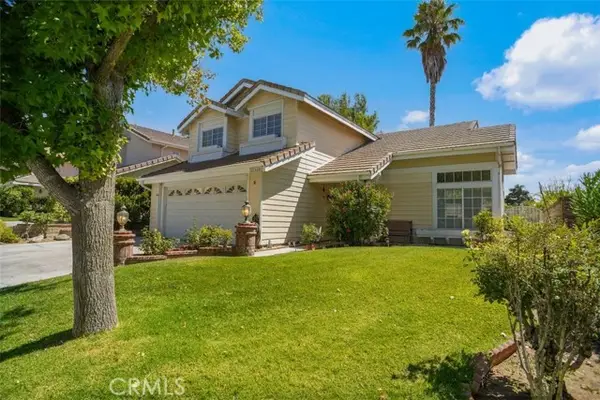 $799,000Active3 beds 3 baths1,691 sq. ft.
$799,000Active3 beds 3 baths1,691 sq. ft.27610 Kevin Place, Saugus (santa Clarita), CA 91350
MLS# CRSR25189198Listed by: RE/MAX OF SANTA CLARITA - New
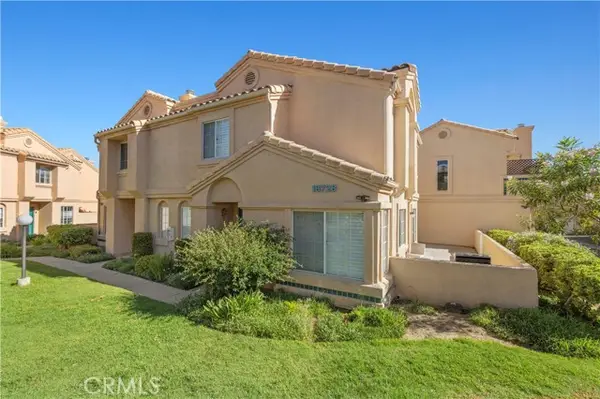 $519,000Active3 beds 3 baths1,132 sq. ft.
$519,000Active3 beds 3 baths1,132 sq. ft.18728 Vista Del Canon #B, Newhall (santa Clarita), CA 91321
MLS# CRSR25188050Listed by: NEXTHOME REAL ESTATE ROCKSTARS
