24632 Brighton, Valencia, CA 91355
Local realty services provided by:Better Homes and Gardens Real Estate McQueen

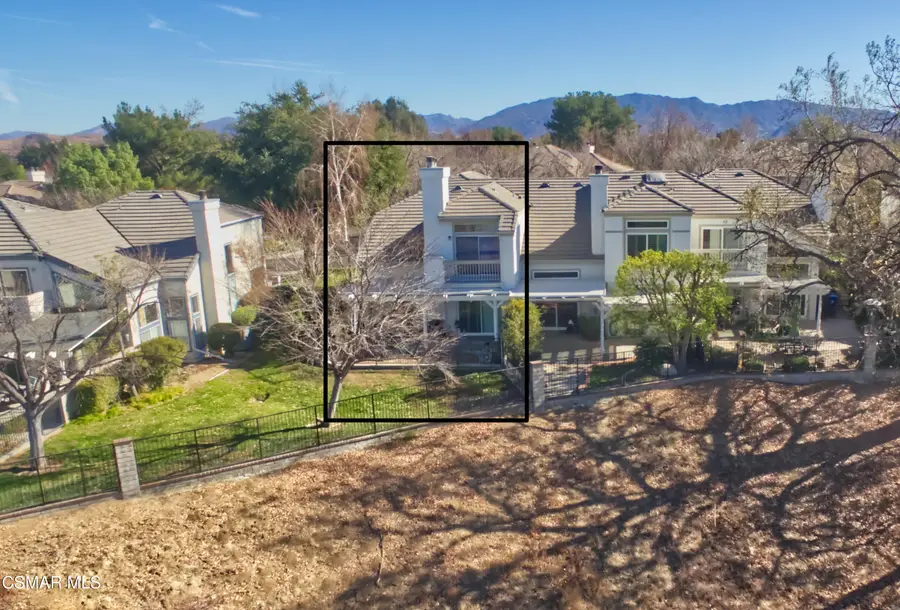
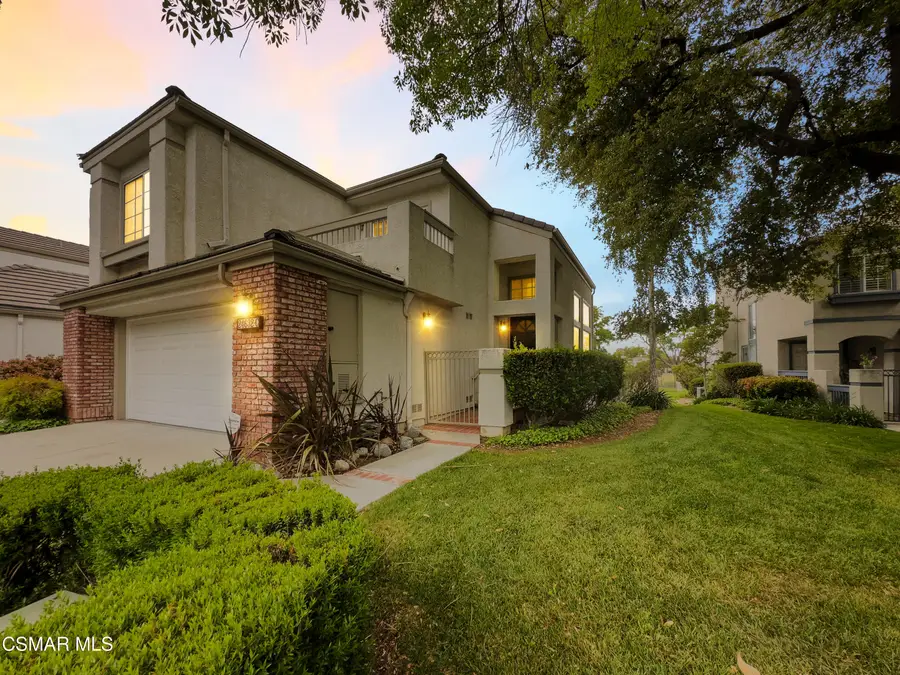
24632 Brighton,Valencia, CA 91355
$710,000
- - Beds
- 3 Baths
- 2,034 sq. ft.
- Single family
- Active
Listed by:michael gratland
Office:pinnacle estate properties, inc.
MLS#:225003600
Source:CA_VCMLS
Price summary
- Price:$710,000
- Price per sq. ft.:$349.07
- Monthly HOA dues:$465
About this home
FANTASTIC View Home! Where sophistication meets nature. One of the most desirable floor plans located in the Stratford Gated Community in the Prestigious Valencia Summit. End Unit with Only 3 units per building NOT in a High Fire Zone!. This light and bright home features soaring ceilings, abundant natural light from multiple windows and skylights. The remodeled kitchen boasts granite counters, SS appliances, recessed lighting, pantry, desk space, and a wine cooler. Enjoy the family room fireplace and amazing canyon views. Convenient direct access attached 2 car garage, and an indoor laundry room makes chores a breeze. Rear yard backs to open space with more amazing views of the canyon. Plenty of Guest Parking close by. Quick Access to Freeway, Shopping, Schools, Medical Facilities, Parks, Paseo Trails. Homeowner's Association Amenities include Swimming Pools, Spas, Clubhouse, Tennis Courts and Hiking Trails. If Location Matters, this is it! NO MELLO ROOS. Don't Miss It!
Contact an agent
Home facts
- Year built:1989
- Listing Id #:225003600
- Added:199 day(s) ago
- Updated:August 17, 2025 at 02:28 PM
Rooms and interior
- Total bathrooms:3
- Living area:2,034 sq. ft.
Heating and cooling
- Cooling:Air Conditioning, Ceiling Fan(s), Central A/C
- Heating:Central Furnace, Fireplace, Forced Air, Natural Gas
Structure and exterior
- Roof:Clay Tile
- Year built:1989
- Building area:2,034 sq. ft.
- Lot area:16.45 Acres
Utilities
- Water:District/Public
- Sewer:Public Sewer
Finances and disclosures
- Price:$710,000
- Price per sq. ft.:$349.07
New listings near 24632 Brighton
- New
 $659,000Active3 beds 3 baths1,921 sq. ft.
$659,000Active3 beds 3 baths1,921 sq. ft.23216 Kimmore #46, Valencia (santa Clarita), CA 91355
MLS# CRSR25184088Listed by: IREALTY, INC. - New
 $399,995Active2 beds 1 baths758 sq. ft.
$399,995Active2 beds 1 baths758 sq. ft.20714 Dot Street, Saugus, CA 91350
MLS# SR25182400Listed by: CENTURY 21 MASTERS - New
 $399,995Active2 beds 1 baths758 sq. ft.
$399,995Active2 beds 1 baths758 sq. ft.20714 Dot Street, Saugus, CA 91350
MLS# SR25182400Listed by: CENTURY 21 MASTERS - New
 $1,300,000Active4 beds 4 baths3,449 sq. ft.
$1,300,000Active4 beds 4 baths3,449 sq. ft.24909 Ironwood Drive, Valencia, CA 91355
MLS# SR25181870Listed by: RE/MAX OF SANTA CLARITA - New
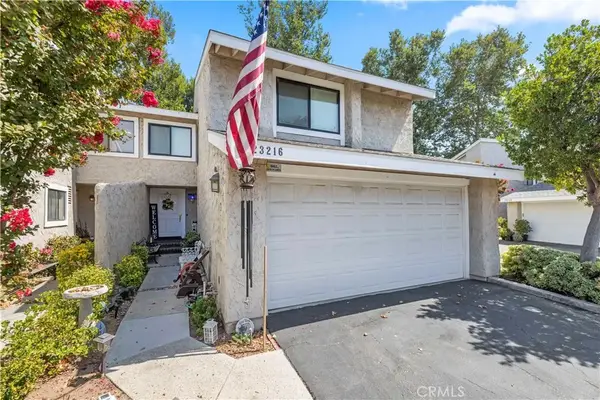 $659,000Active3 beds 3 baths1,921 sq. ft.
$659,000Active3 beds 3 baths1,921 sq. ft.23216 Kimmore #46, Valencia, CA 91355
MLS# SR25184088Listed by: IREALTY, INC. - New
 $1,150,000Active5 beds 3 baths2,701 sq. ft.
$1,150,000Active5 beds 3 baths2,701 sq. ft.20256 Dorothy Street, Saugus, CA 91350
MLS# BB25173142Listed by: REDFIN CORPORATION - Open Sun, 12:30am to 3:30pmNew
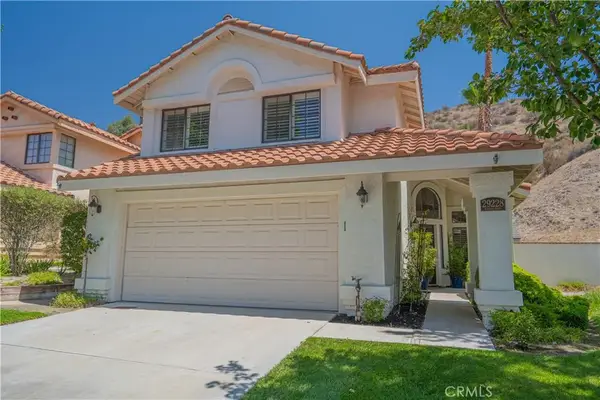 $739,900Active3 beds 3 baths1,675 sq. ft.
$739,900Active3 beds 3 baths1,675 sq. ft.29228 Marilyn Drive #268, Canyon Country, CA 91387
MLS# SR25184998Listed by: EQUITY UNION - New
 $659,000Active3 beds 3 baths1,921 sq. ft.
$659,000Active3 beds 3 baths1,921 sq. ft.23216 Kimmore #46, Valencia, CA 91355
MLS# SR25184088Listed by: IREALTY, INC. - New
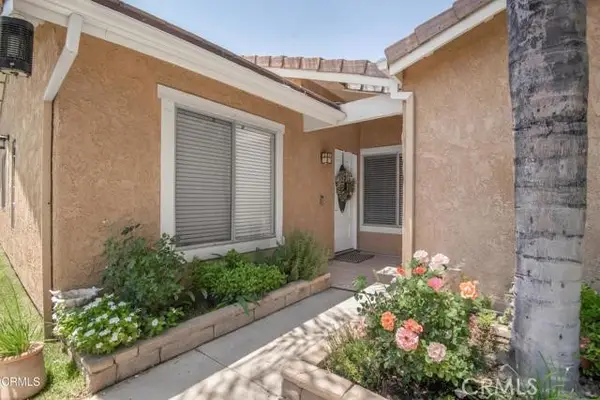 $709,000Active3 beds 2 baths1,018 sq. ft.
$709,000Active3 beds 2 baths1,018 sq. ft.25657 Almendra Drive, Valencia (santa Clarita), CA 91355
MLS# CRSR25173296Listed by: BROKERINTRUST REAL ESTATE-RAFAEL REQUENA - New
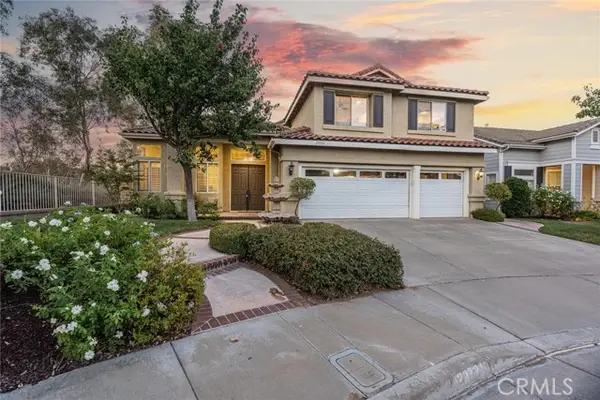 $900,000Active3 beds 3 baths2,102 sq. ft.
$900,000Active3 beds 3 baths2,102 sq. ft.23737 Falcon Crest Place, Valencia (santa Clarita), CA 91354
MLS# CRSR25183947Listed by: RE/MAX OF SANTA CLARITA
