24637 Trevino Drive, Valencia (santa Clarita), CA 91355
Local realty services provided by:Better Homes and Gardens Real Estate Royal & Associates
24637 Trevino Drive,Valencia (santa Clarita), CA 91355
$629,000
- 3 Beds
- 3 Baths
- 1,217 sq. ft.
- Single family
- Active
Listed by:scott gahret
Office:pinnacle estate properties, inc.
MLS#:CRSR25191310
Source:CA_BRIDGEMLS
Price summary
- Price:$629,000
- Price per sq. ft.:$516.84
- Monthly HOA dues:$425
About this home
Welcome to this beautifully upgraded townhome in the highly sought-after Valencia Fairways Community, located right next to the Vista Valencia Golf Course. This 3-bedroom, 3-bath home features soaring vaulted ceilings and an inviting open layout that fills the space with natural light. The upgraded kitchen showcases solid oak cabinetry, elegant backsplash, and cabinet under-lighting that creates both style and functionality. The spacious living areas are designed for comfort, while the primary suite offers a stunning golf course view, private en-suite bathroom, and plenty of room to unwind. All bedrooms are generously sized, complemented by dual-pane windows that enhance energy efficiency and comfort. Step outside to the charming front patio—perfect for morning coffee, evening relaxation, or gatherings with friends. Enjoy resort-style HOA amenities including pool, spa, and more, all set within a community that feels both welcoming and serene. Additional highlights include a 2-car attached garage with ample storage, plus close proximity to the 5 freeway, shopping, dining, and the Valencia Town Center Mall. With its cozy country feel and unbeatable location, this home strikes the perfect balance of convenience and tranquility. Property qualifies for FHA and VA loans!
Contact an agent
Home facts
- Year built:1972
- Listing ID #:CRSR25191310
- Added:1 day(s) ago
- Updated:August 29, 2025 at 02:36 AM
Rooms and interior
- Bedrooms:3
- Total bathrooms:3
- Full bathrooms:1
- Living area:1,217 sq. ft.
Heating and cooling
- Cooling:Ceiling Fan(s), Central Air
- Heating:Central
Structure and exterior
- Year built:1972
- Building area:1,217 sq. ft.
- Lot area:0.03 Acres
Finances and disclosures
- Price:$629,000
- Price per sq. ft.:$516.84
New listings near 24637 Trevino Drive
- New
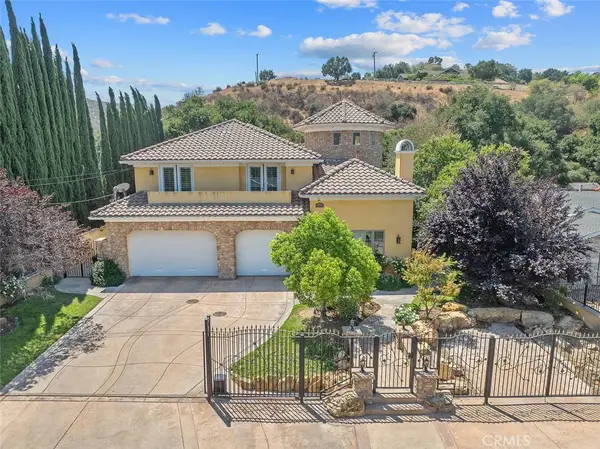 $1,995,000Active5 beds 6 baths5,075 sq. ft.
$1,995,000Active5 beds 6 baths5,075 sq. ft.21120 Placerita Canyon Road, Newhall, CA 91321
MLS# SR25192669Listed by: PRIME REAL ESTATE - New
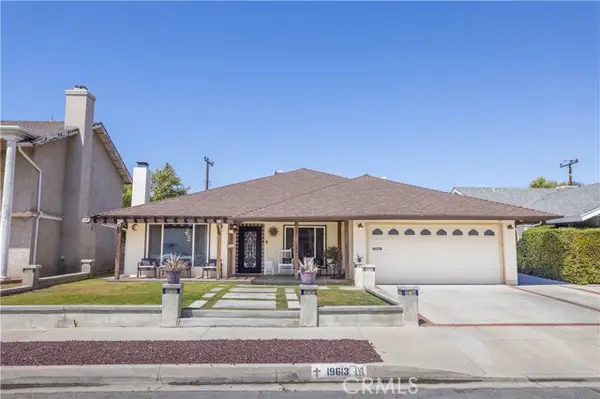 $775,000Active5 beds 2 baths1,809 sq. ft.
$775,000Active5 beds 2 baths1,809 sq. ft.19613 Fairweather Street, Canyon Country (santa Clarita), CA 91351
MLS# CRSR25194550Listed by: PARK REGENCY REALTY - Open Sat, 1 to 3pmNew
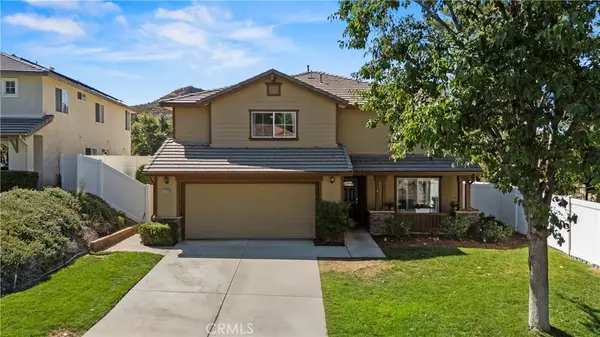 $999,000Active4 beds 3 baths3,482 sq. ft.
$999,000Active4 beds 3 baths3,482 sq. ft.21240 Lone Star Way, Saugus, CA 91390
MLS# SR25192538Listed by: PEREGRINE REALTY - Open Sat, 1 to 3pmNew
 $999,000Active4 beds 3 baths3,482 sq. ft.
$999,000Active4 beds 3 baths3,482 sq. ft.21240 Lone Star Way, Saugus, CA 91390
MLS# SR25192538Listed by: PEREGRINE REALTY - Open Sat, 12:30 to 4:30pmNew
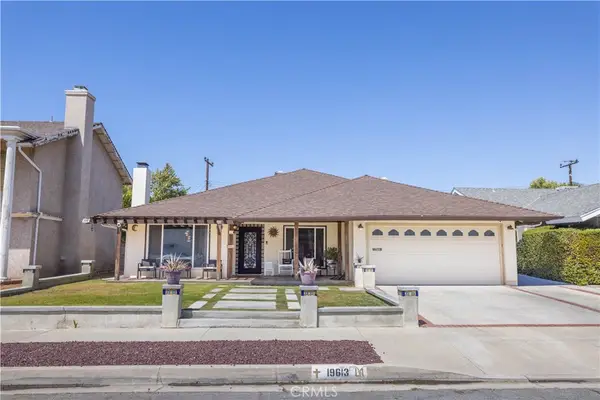 $775,000Active5 beds 2 baths1,809 sq. ft.
$775,000Active5 beds 2 baths1,809 sq. ft.19613 Fairweather Street, Canyon Country, CA 91351
MLS# SR25194550Listed by: PARK REGENCY REALTY - New
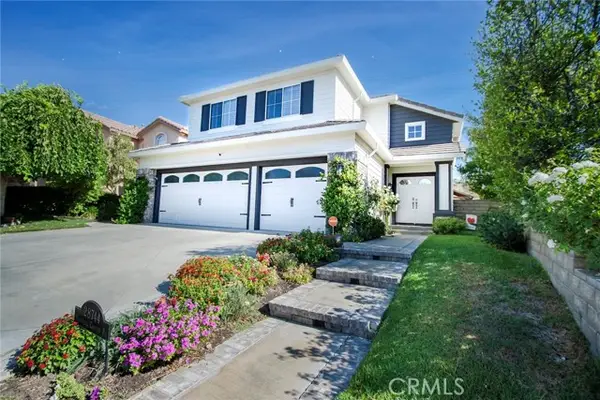 $1,050,000Active4 beds 3 baths2,294 sq. ft.
$1,050,000Active4 beds 3 baths2,294 sq. ft.28744 Haskell Canyon Road, Saugus, CA 91390
MLS# SR25194045Listed by: EQUITY UNION - New
 $1,050,000Active4 beds 3 baths2,294 sq. ft.
$1,050,000Active4 beds 3 baths2,294 sq. ft.28744 Haskell Canyon Road, Saugus, CA 91390
MLS# SR25194045Listed by: EQUITY UNION - New
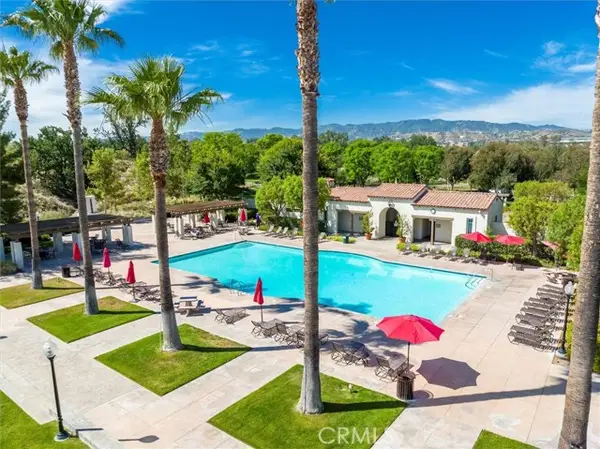 $859,950Active4 beds 3 baths2,074 sq. ft.
$859,950Active4 beds 3 baths2,074 sq. ft.26910 Monterey Avenue, Valencia (santa Clarita), CA 91355
MLS# CRSR25194324Listed by: RE/MAX OF SANTA CLARITA - Open Sun, 1 to 4pmNew
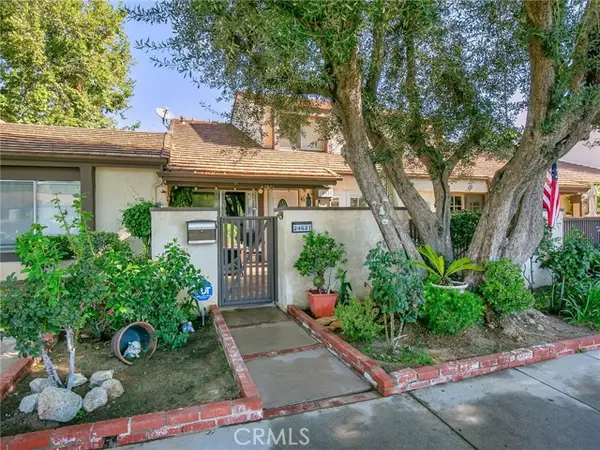 $629,000Active3 beds 3 baths1,217 sq. ft.
$629,000Active3 beds 3 baths1,217 sq. ft.24637 Trevino Drive, Valencia, CA 91355
MLS# SR25191310Listed by: PINNACLE ESTATE PROPERTIES, INC.
