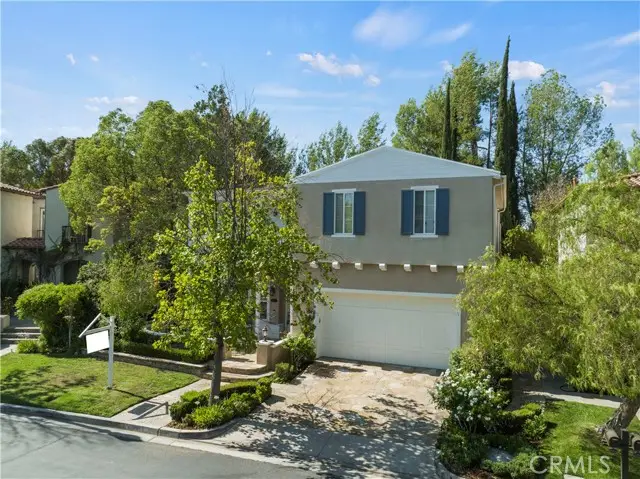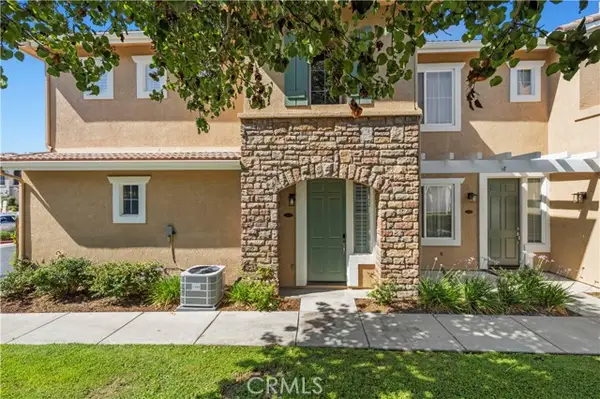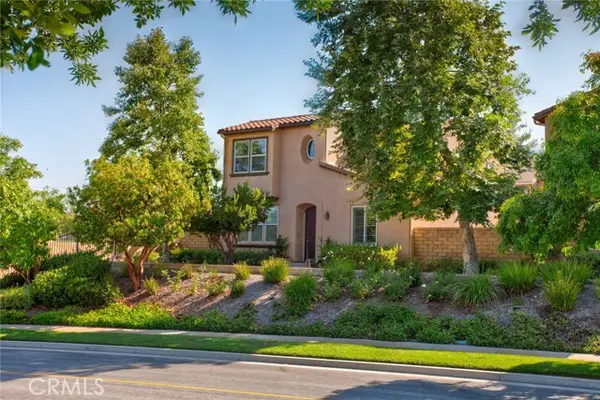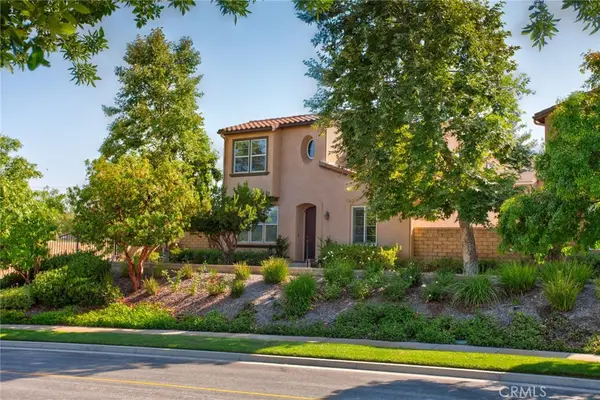24703 Garland Drive, Valencia (santa Clarita), CA 91355
Local realty services provided by:Better Homes and Gardens Real Estate Royal & Associates



Listed by:kathy bost
Office:re/max of santa clarita
MLS#:CRSR25172863
Source:CA_BRIDGEMLS
Price summary
- Price:$1,279,900
- Price per sq. ft.:$394.18
- Monthly HOA dues:$297
About this home
Woodlands Former Model Home situated on a picture perfect tree lined street in one of the most highly sought after Gated communities in Valencia! The Woodlands is an exclusive, guard gated community offering a tennis/pickle ball court, Olympic sized pool, spa, sport court and playground surrounded by mature oaks and walking trails! Just minutes to the 5 freeway, West Ranch High School, Valencia Town Center shopping and fantastic restaurants! This Former Model Home has been updated with white quartz counters and luxury vinyl planks, plantation shutters, custom drapery and a plethora of french doors! Shows so Bright in every room! The formal living and dining rooms are ideal for entertaining featuring chandeliers and high soaring ceilings. California Sun Room addition with tons of windows, ceiling fans makes this the perfect spot for office or gym! The Chef's kitchen boasts remodeled white quartz counter tops, white quartz island, stainless appliances, stainless farm house sink and upgraded fixtures plus a dining nook. The kitchen opens to the family room and features a raised hearth fireplace and french door access to enjoy your private spa. The luxurious primary suite is located on the second floor with a balcony and primary bath spa like bathroom. The spacious indoor laundry roo
Contact an agent
Home facts
- Year built:1999
- Listing Id #:CRSR25172863
- Added:195 day(s) ago
- Updated:August 16, 2025 at 01:32 AM
Rooms and interior
- Bedrooms:3
- Total bathrooms:3
- Full bathrooms:3
- Living area:3,247 sq. ft.
Heating and cooling
- Cooling:Ceiling Fan(s), Central Air
- Heating:Central
Structure and exterior
- Year built:1999
- Building area:3,247 sq. ft.
- Lot area:0.14 Acres
Finances and disclosures
- Price:$1,279,900
- Price per sq. ft.:$394.18
New listings near 24703 Garland Drive
- New
 $1,495,000Active4 beds 4 baths3,630 sq. ft.
$1,495,000Active4 beds 4 baths3,630 sq. ft.17730 Hillside Way, Santa Clarita, CA 91350
MLS# CL25578587Listed by: NEXTHOME REAL ESTATE ROCKSTARS - New
 $855,000Active4 beds 2 baths1,868 sq. ft.
$855,000Active4 beds 2 baths1,868 sq. ft.26842 Palacete Drive, Valencia (santa Clarita), CA 91354
MLS# CRSR25174593Listed by: ESTATE REALTY GROUP - New
 $625,000Active2 beds 2 baths1,315 sq. ft.
$625,000Active2 beds 2 baths1,315 sq. ft.28017 Serra Lane, Valencia, CA 91355
MLS# SR25184529Listed by: RE/MAX OF SANTA CLARITA - New
 $1,699,999Active3 beds 3 baths3,400 sq. ft.
$1,699,999Active3 beds 3 baths3,400 sq. ft.15030 Live Oak Springs Canyon Road, Canyon Country (santa Clarita), CA 91387
MLS# CRSR25184074Listed by: REALTY EXECUTIVES HOMES - New
 $625,000Active2 beds 2 baths1,315 sq. ft.
$625,000Active2 beds 2 baths1,315 sq. ft.28017 Serra Lane, Valencia (santa Clarita), CA 91355
MLS# CRSR25184529Listed by: RE/MAX OF SANTA CLARITA - New
 $625,000Active2 beds 2 baths1,315 sq. ft.
$625,000Active2 beds 2 baths1,315 sq. ft.28017 Serra Lane, Valencia, CA 91355
MLS# SR25184529Listed by: RE/MAX OF SANTA CLARITA - New
 $1,699,999Active5 beds 6 baths4,681 sq. ft.
$1,699,999Active5 beds 6 baths4,681 sq. ft.27016 Cliffie Way, Canyon Country (santa Clarita), CA 91387
MLS# CRSR25183656Listed by: RE/MAX OF SANTA CLARITA - New
 $950,000Active5 beds 3 baths2,290 sq. ft.
$950,000Active5 beds 3 baths2,290 sq. ft.28488 Camino Del Arte Drive, Valencia (santa Clarita), CA 91354
MLS# CRSR25182204Listed by: CENTURY 21 MASTERS - New
 $950,000Active5 beds 3 baths2,290 sq. ft.
$950,000Active5 beds 3 baths2,290 sq. ft.28488 Camino Del Arte Drive, Valencia, CA 91354
MLS# SR25182204Listed by: CENTURY 21 MASTERS - Open Sat, 1 to 4pmNew
 $900,000Active3 beds 3 baths2,102 sq. ft.
$900,000Active3 beds 3 baths2,102 sq. ft.23737 Falcon Crest Place, Valencia, CA 91354
MLS# SR25183947Listed by: RE/MAX OF SANTA CLARITA
