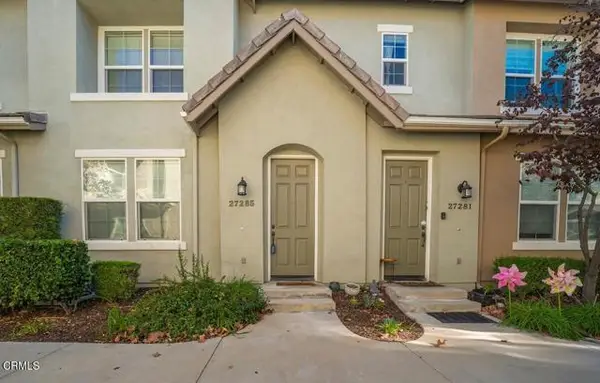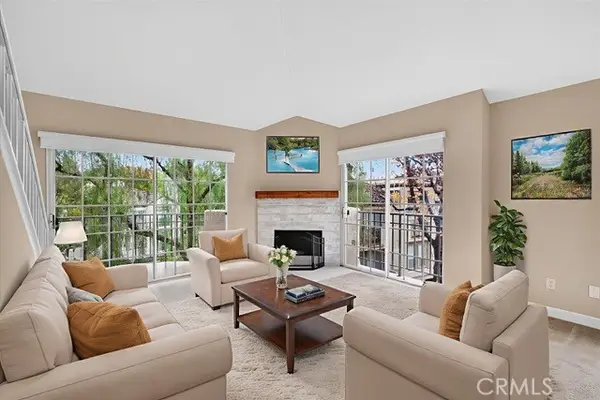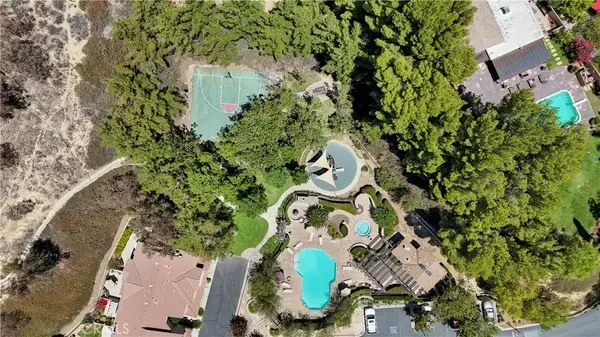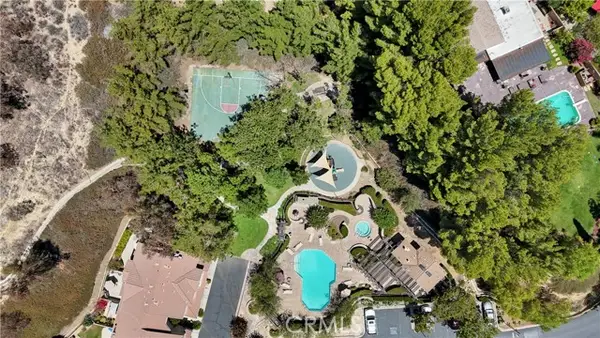24845 Bella Vista Drive, Santa Clarita, CA 91321
Local realty services provided by:Better Homes and Gardens Real Estate Royal & Associates
24845 Bella Vista Drive,Newhall (santa Clarita), CA 91321
$1,700,000
- 7 Beds
- 6 Baths
- 5,836 sq. ft.
- Single family
- Active
Listed by: shirley erpenbach, greg erpenbach
Office: equity union
MLS#:CRSR25217821
Source:CA_BRIDGEMLS
Price summary
- Price:$1,700,000
- Price per sq. ft.:$291.3
- Monthly HOA dues:$180
About this home
Luxury Custom Home located in gated Bella Vista Estates offering 6 bedroom, 5 baths plus a Private suite with its own entrance. This stunning custom home offers 5836 sq. ft. of refined living space on a premium lot with breathtaking views from every window and 3 private balconies. Designed for both luxury and comfort, this property is perfect for multigenerational living or guests. The grand double-door entry welcomes you into a sophisticated formal living and dining room, complete with a bar, mini fridge, custom wine rack and granite counters. The kitchen boasts maple cabinetry, granite countertops, stainless steel appliances, a walk in pantry and a large eating area overlooking the lush backyard. The expansive main suite offers a fireplace, 2 walk in closets and a large jacuzzi tub, dual sinks and a separate shower. The outdoor oasis is designed for ultimate relaxation and entertainment featuring a sparkling pool, spa, outdoor sauna and shower and large covered patio. Travertine Flooring throughout the first floor, high quality Milgard windows and doors, plenty of storage and a spacious 3 car garage complete this exceptional home. Experience luxury living with privacy, space and amenities-Schedule your private tour today!!
Contact an agent
Home facts
- Year built:2001
- Listing ID #:CRSR25217821
- Added:289 day(s) ago
- Updated:January 09, 2026 at 03:27 PM
Rooms and interior
- Bedrooms:7
- Total bathrooms:6
- Full bathrooms:5
- Living area:5,836 sq. ft.
Heating and cooling
- Cooling:Ceiling Fan(s), Central Air
- Heating:Central, Forced Air
Structure and exterior
- Year built:2001
- Building area:5,836 sq. ft.
- Lot area:0.19 Acres
Finances and disclosures
- Price:$1,700,000
- Price per sq. ft.:$291.3
New listings near 24845 Bella Vista Drive
- New
 $669,000Active3 beds 3 baths1,320 sq. ft.
$669,000Active3 beds 3 baths1,320 sq. ft.27285 Blue Spruce Place, Valencia (santa Clarita), CA 91354
MLS# CRP1-25359Listed by: RITE PROPERTIES - New
 $763,500Active3 beds 2 baths1,526 sq. ft.
$763,500Active3 beds 2 baths1,526 sq. ft.28381 Robin, Saugus (santa Clarita), CA 91350
MLS# CRSR25272099Listed by: ALEXIS MCGEE GROUP, INC - New
 $99,950Active0.11 Acres
$99,950Active0.11 Acres0 San Martinez, Santa Clarita, CA 91384
MLS# CRSR26005363Listed by: EXCELLENCE RE REAL ESTATE - New
 $530,000Active2 beds 2 baths1,112 sq. ft.
$530,000Active2 beds 2 baths1,112 sq. ft.24143 Del Monte #276, Valencia (santa Clarita), CA 91355
MLS# CRSR26004226Listed by: KELLER WILLIAMS VIP PROPERTIES - Open Sat, 11am to 1pmNew
 $689,000Active3 beds 3 baths1,433 sq. ft.
$689,000Active3 beds 3 baths1,433 sq. ft.26502 Big Sur Drive, Valencia, CA 91354
MLS# SR26000844Listed by: COMPASS - Open Sat, 11am to 1pmNew
 $689,000Active3 beds 3 baths1,433 sq. ft.
$689,000Active3 beds 3 baths1,433 sq. ft.26502 Big Sur Drive, Valencia, CA 91354
MLS# SR26000844Listed by: COMPASS - Open Sat, 1 to 3pmNew
 $830,000Active4 beds 3 baths2,212 sq. ft.
$830,000Active4 beds 3 baths2,212 sq. ft.27314 Attwell Lane, Saugus, CA 91350
MLS# SR25280636Listed by: EXP REALTY OF CALIFORNIA INC - Open Sat, 11am to 1pmNew
 $599,000Active3 beds 2 baths1,469 sq. ft.
$599,000Active3 beds 2 baths1,469 sq. ft.26127 Rainbow Glen Drive, Newhall, CA 91321
MLS# 26635397Listed by: THE CORE AGENCY - New
 $409,000Active3 beds 2 baths1,001 sq. ft.
$409,000Active3 beds 2 baths1,001 sq. ft.20342 Rue Crevier #613, Canyon Country, CA 91351
MLS# 226000097Listed by: REAL BROKERAGE TECHNOLOGIES - New
 $530,000Active2 beds 2 baths1,112 sq. ft.
$530,000Active2 beds 2 baths1,112 sq. ft.24143 Del Monte #276, Valencia, CA 91355
MLS# SR26004226Listed by: KELLER WILLIAMS VIP PROPERTIES
