25415 Via Alcira, Santa Clarita, CA 91355
Local realty services provided by:Better Homes and Gardens Real Estate Royal & Associates
25415 Via Alcira,Valencia (santa Clarita), CA 91355
$937,500
- 3 Beds
- 3 Baths
- 2,431 sq. ft.
- Single family
- Active
Listed by: renee whitman
Office: first team real estate
MLS#:CRPW25253393
Source:CAMAXMLS
Price summary
- Price:$937,500
- Price per sq. ft.:$385.64
- Monthly HOA dues:$41.67
About this home
Location! Location! Location! Beautiful Valencia Hills home. Open floor plan with formal living & dining rooms with leaded glass windows, glass sliders & vaulted ceilings. Fully remodeled chef's kitchen boats recessed lighting, custom cabinetry, granite countertops, center island & stainless steel appliances incl. dishwasher, double ovens, built-in microwave & trash compactor. Impressive family room with hardwood floors, vaulted ceilings, sliding glass doors & cozy brick fireplace. Downstairs primary bedroom suite with remodeled bathroom & massive custom walk- in closet (Can easly be converted back to 4th bedroom). Downstairs guest bedroom and remodeled bathroom. Upstairs, you'll find an additional bedroom and remodeled bath plus a HUGE bonus room that is perfect as loft or game room (can be converted back to 2 beds). Front & back yards feature brick pavers & mature, meticulous landscape. Entertainer's backyard with the built-in barbecue. Enjoy morning coffee in the garden under a covered patio. Neighborhood offers community pools, parks & paseos. easy access to shopping & dining.
Contact an agent
Home facts
- Year built:1972
- Listing ID #:CRPW25253393
- Added:1 day(s) ago
- Updated:November 24, 2025 at 03:29 PM
Rooms and interior
- Bedrooms:3
- Total bathrooms:3
- Full bathrooms:1
- Living area:2,431 sq. ft.
Heating and cooling
- Cooling:Central Air
- Heating:Central, Fireplace(s), Forced Air, Solar
Structure and exterior
- Roof:Shingle
- Year built:1972
- Building area:2,431 sq. ft.
- Lot area:0.15 Acres
Utilities
- Water:Public
Finances and disclosures
- Price:$937,500
- Price per sq. ft.:$385.64
New listings near 25415 Via Alcira
- New
 $937,500Active3 beds 3 baths2,431 sq. ft.
$937,500Active3 beds 3 baths2,431 sq. ft.25415 Via Alcira, Valencia, CA 91355
MLS# PW25253393Listed by: FIRST TEAM REAL ESTATE - New
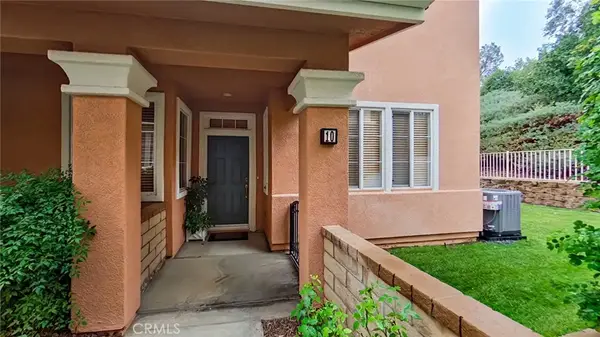 $800,000Active3 beds 3 baths1,535 sq. ft.
$800,000Active3 beds 3 baths1,535 sq. ft.27903 Baneberry #10, Valencia, CA 91354
MLS# GD25263245Listed by: MARKARIAN REALTY - New
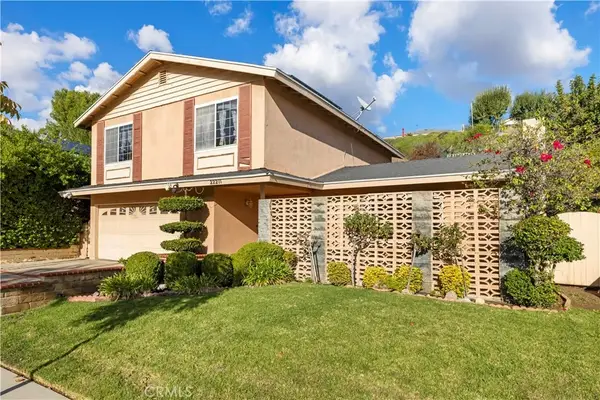 $890,000Active4 beds 3 baths2,379 sq. ft.
$890,000Active4 beds 3 baths2,379 sq. ft.22211 Barbacoa, Saugus, CA 91350
MLS# SR25264876Listed by: RE/MAX OF SANTA CLARITA - New
 $2,300,000Active5 beds 3 baths4,047 sq. ft.
$2,300,000Active5 beds 3 baths4,047 sq. ft.23229 8th Street, Newhall, CA 91321
MLS# SR25264038Listed by: EXP REALTY OF CALIFORNIA INC - New
 $800,000Active3 beds 3 baths1,535 sq. ft.
$800,000Active3 beds 3 baths1,535 sq. ft.27903 Baneberry #10, Valencia, CA 91354
MLS# GD25263245Listed by: MARKARIAN REALTY - New
 $2,300,000Active5 beds 3 baths4,047 sq. ft.
$2,300,000Active5 beds 3 baths4,047 sq. ft.23229 8th Street, Newhall, CA 91321
MLS# SR25264038Listed by: EXP REALTY OF CALIFORNIA INC - New
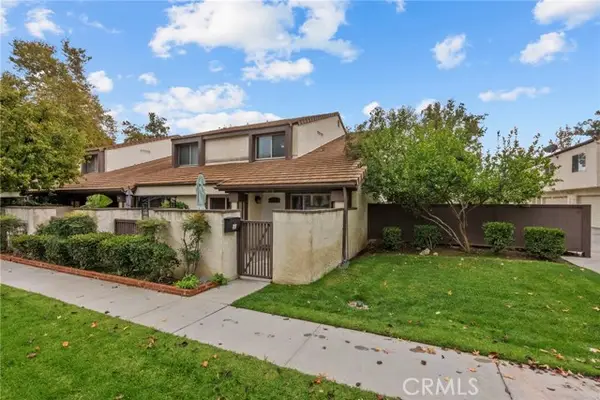 $619,000Active3 beds 2 baths1,169 sq. ft.
$619,000Active3 beds 2 baths1,169 sq. ft.24778 Masters Cup, Valencia (santa Clarita), CA 91355
MLS# CRSR25264220Listed by: EQUITY UNION - New
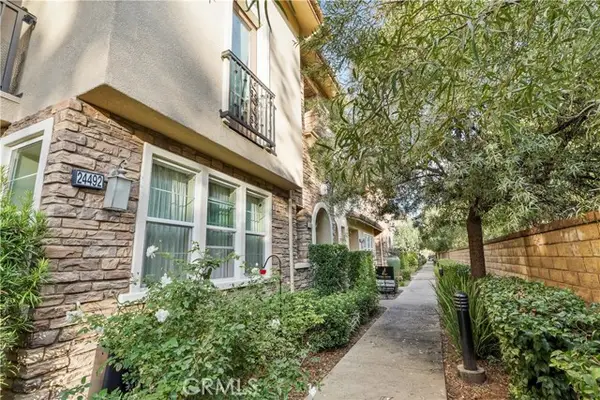 $559,999Active2 beds 2 baths1,460 sq. ft.
$559,999Active2 beds 2 baths1,460 sq. ft.24490 Marzal, Valencia (santa Clarita), CA 91354
MLS# CRSR25264347Listed by: EXP REALTY OF CALIFORNIA INC. - New
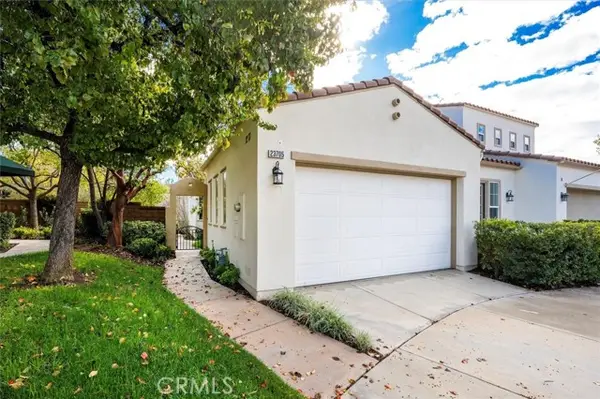 $770,000Active2 beds 2 baths1,830 sq. ft.
$770,000Active2 beds 2 baths1,830 sq. ft.23705 Western Cedar Court, Valencia (santa Clarita), CA 91354
MLS# CRSR25264534Listed by: RE/MAX OF SANTA CLARITA - New
 $284,999Active2 beds 2 baths1,036 sq. ft.
$284,999Active2 beds 2 baths1,036 sq. ft.27807 Sunrise, Canyon Country, CA 91351
MLS# SR25262770Listed by: NEXTHOME REAL ESTATE ROCKSTARS
