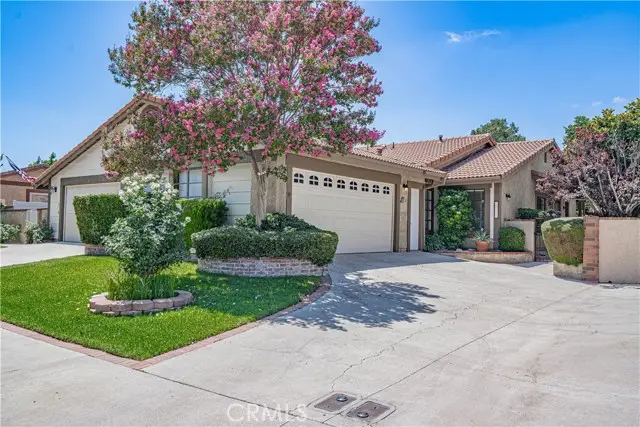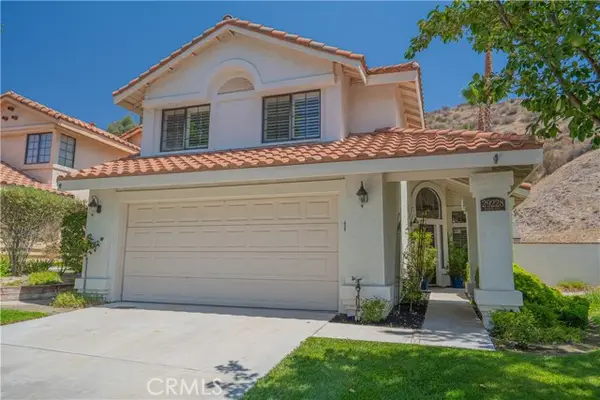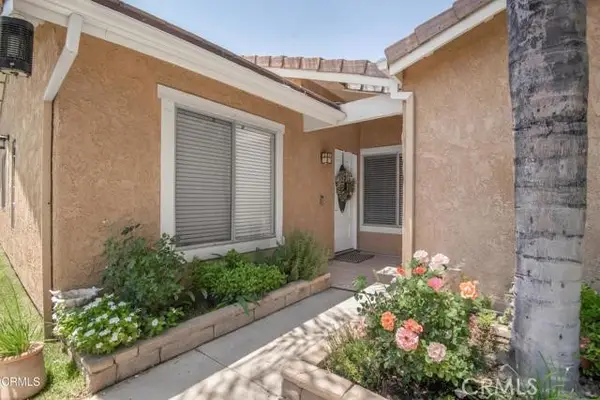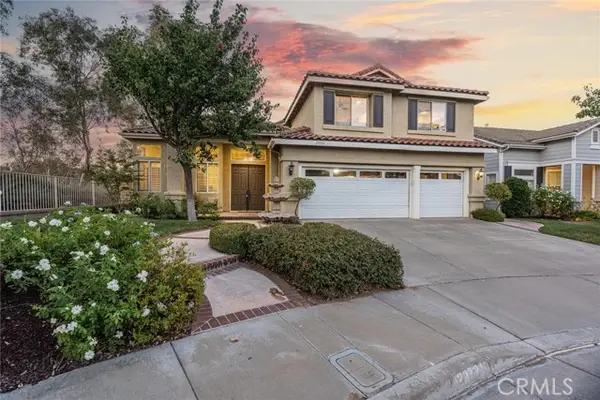25711 Lupita Drive, Valencia (santa Clarita), CA 91355
Local realty services provided by:Better Homes and Gardens Real Estate Royal & Associates



Listed by:kathy regalado
Office:exp realty of california inc
MLS#:CRSR25164324
Source:CAMAXMLS
Price summary
- Price:$699,999
- Price per sq. ft.:$620.57
- Monthly HOA dues:$70
About this home
Charming 3-bedroom, 2-bath home located on a cul-de-sac in the highly desirable Sunrise community of Valencia. The living room offers vaulted ceilings, a beautiful stone fireplace, and updated light fixtures—creating a warm and inviting space. The home has been tastefully updated with new carpet throughout, new kitchen flooring, and fresh interior paint. The large primary suite includes its own ensuite bath and a spacious closet. The backyard is ready to enjoy with a beautiful pergola, new landscaping, and a low-maintenance design that feels both private and inviting. Ideally situated just steps from award-winning schools, miles of scenic paseos, and multiple community parks and pools. Conveniently close to Granary Square, the Whole Foods shopping center, Valencia Town Center, and Henry Mayo Hospital. Low HOA and no Mello Roos. Move-in ready and full of charm.
Contact an agent
Home facts
- Year built:1983
- Listing Id #:CRSR25164324
- Added:23 day(s) ago
- Updated:August 18, 2025 at 12:14 AM
Rooms and interior
- Bedrooms:3
- Total bathrooms:2
- Full bathrooms:2
- Living area:1,128 sq. ft.
Heating and cooling
- Cooling:Central Air
- Heating:Central
Structure and exterior
- Roof:Tile
- Year built:1983
- Building area:1,128 sq. ft.
- Lot area:0.08 Acres
Utilities
- Water:Public
Finances and disclosures
- Price:$699,999
- Price per sq. ft.:$620.57
New listings near 25711 Lupita Drive
- New
 $659,000Active3 beds 3 baths1,921 sq. ft.
$659,000Active3 beds 3 baths1,921 sq. ft.23216 Kimmore #46, Valencia (santa Clarita), CA 91355
MLS# CRSR25184088Listed by: IREALTY, INC. - New
 $399,995Active2 beds 1 baths758 sq. ft.
$399,995Active2 beds 1 baths758 sq. ft.20714 Dot Street, Saugus, CA 91350
MLS# SR25182400Listed by: CENTURY 21 MASTERS - New
 $399,995Active2 beds 1 baths758 sq. ft.
$399,995Active2 beds 1 baths758 sq. ft.20714 Dot Street, Saugus, CA 91350
MLS# SR25182400Listed by: CENTURY 21 MASTERS - New
 $1,300,000Active4 beds 4 baths3,449 sq. ft.
$1,300,000Active4 beds 4 baths3,449 sq. ft.24909 Ironwood Drive, Valencia, CA 91355
MLS# SR25181870Listed by: RE/MAX OF SANTA CLARITA - New
 $1,150,000Active5 beds 3 baths2,701 sq. ft.
$1,150,000Active5 beds 3 baths2,701 sq. ft.20256 Dorothy Street, Saugus, CA 91350
MLS# BB25173142Listed by: REDFIN CORPORATION - New
 $659,000Active3 beds 3 baths1,921 sq. ft.
$659,000Active3 beds 3 baths1,921 sq. ft.23216 Kimmore #46, Valencia, CA 91355
MLS# SR25184088Listed by: IREALTY, INC. - New
 $739,900Active3 beds 3 baths1,675 sq. ft.
$739,900Active3 beds 3 baths1,675 sq. ft.29228 Marilyn Drive #268, Canyon Country, CA 91387
MLS# SR25184998Listed by: EQUITY UNION - New
 $659,000Active3 beds 3 baths1,921 sq. ft.
$659,000Active3 beds 3 baths1,921 sq. ft.23216 Kimmore #46, Valencia, CA 91355
MLS# SR25184088Listed by: IREALTY, INC. - New
 $709,000Active3 beds 2 baths1,018 sq. ft.
$709,000Active3 beds 2 baths1,018 sq. ft.25657 Almendra Drive, Valencia (santa Clarita), CA 91355
MLS# CRSR25173296Listed by: BROKERINTRUST REAL ESTATE-RAFAEL REQUENA - New
 $900,000Active3 beds 3 baths2,102 sq. ft.
$900,000Active3 beds 3 baths2,102 sq. ft.23737 Falcon Crest Place, Valencia (santa Clarita), CA 91354
MLS# CRSR25183947Listed by: RE/MAX OF SANTA CLARITA
