26800 Fairlain Drive, Valencia (santa Clarita), CA 91355
Local realty services provided by:Better Homes and Gardens Real Estate Royal & Associates
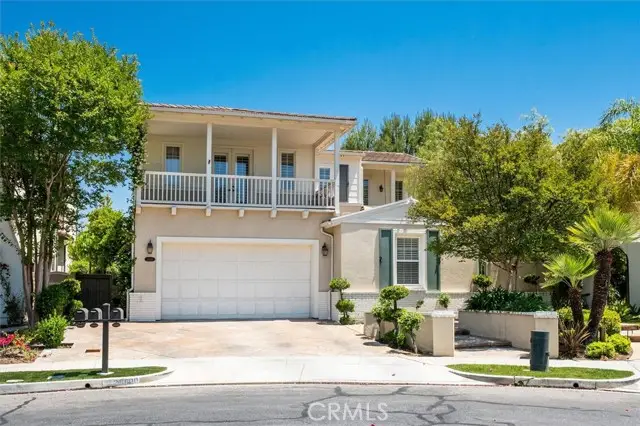
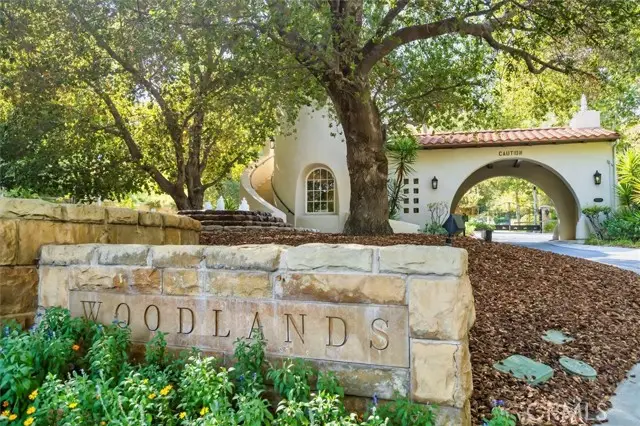
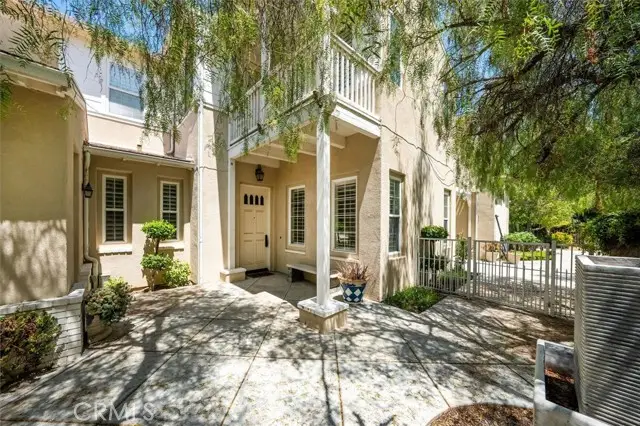
26800 Fairlain Drive,Valencia (santa Clarita), CA 91355
$1,175,000
- 4 Beds
- 4 Baths
- 3,584 sq. ft.
- Single family
- Active
Listed by:michael hrezo
Office:re/max of santa clarita
MLS#:CRSR25118867
Source:CAMAXMLS
Price summary
- Price:$1,175,000
- Price per sq. ft.:$327.85
- Monthly HOA dues:$297
About this home
Welcome to this exquisite home in the prestigious guard gated community of The Valencia Woodlands! Situated on a quiet cul-de-sac, this spacious residence boasts over 3,500 sq ft of thoughtfully designed living space. Enjoy elegant formal living and dining areas, a dedicated downstairs office, and an inviting upstairs loft—perfect for a media room, game space, or second family room. The gourmet kitchen features a center island, granite counters, premium Viking and Sub-Zero appliances, and abundant storage, ideal for culinary enthusiasts. The expansive primary suite offers a spa-inspired bath and serene privacy. Each upstairs bedroom enjoys direct access to its own private balcony—perfect for enjoying peaceful mornings or sunset views. Set on an oversized pie-shaped lot with breathtaking mountain views, the backyard is ideal for entertaining or simply unwinding. With luxury upgrades, multiple balconies, and timeless charm, this home is a rare find in one of Valencia’s most desirable guard gated neighborhoods.
Contact an agent
Home facts
- Year built:2000
- Listing Id #:CRSR25118867
- Added:69 day(s) ago
- Updated:August 16, 2025 at 03:19 PM
Rooms and interior
- Bedrooms:4
- Total bathrooms:4
- Full bathrooms:4
- Living area:3,584 sq. ft.
Heating and cooling
- Cooling:Central Air
- Heating:Central
Structure and exterior
- Year built:2000
- Building area:3,584 sq. ft.
- Lot area:0.17 Acres
Utilities
- Water:Public
Finances and disclosures
- Price:$1,175,000
- Price per sq. ft.:$327.85
New listings near 26800 Fairlain Drive
- New
 $709,000Active3 beds 2 baths1,018 sq. ft.
$709,000Active3 beds 2 baths1,018 sq. ft.25657 Almendra Drive, Valencia (santa Clarita), CA 91355
MLS# CRSR25173296Listed by: BROKERINTRUST REAL ESTATE-RAFAEL REQUENA - New
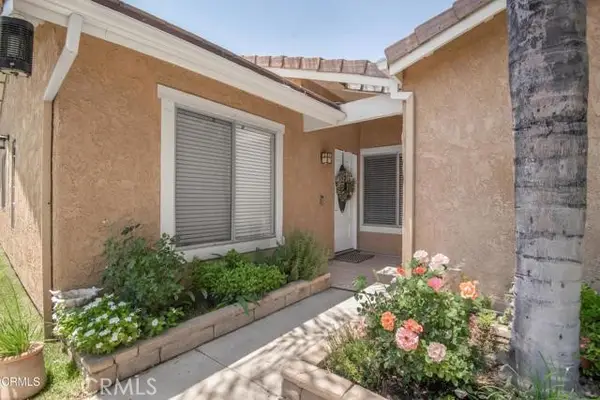 $709,000Active3 beds 2 baths1,018 sq. ft.
$709,000Active3 beds 2 baths1,018 sq. ft.25657 Almendra Drive, Valencia, CA 91355
MLS# SR25173296Listed by: BROKERINTRUST REAL ESTATE-RAFAEL REQUENA - New
 $769,900Active2 beds 3 baths1,511 sq. ft.
$769,900Active2 beds 3 baths1,511 sq. ft.28905 Verdure Court, Canyon Country (santa Clarita), CA 91350
MLS# CROC25184362Listed by: TRI POINTE HOMES, INC - New
 $939,000Active2 beds 3 baths1,955 sq. ft.
$939,000Active2 beds 3 baths1,955 sq. ft.17875 Cirrus Drive, Canyon Country (santa Clarita), CA 91350
MLS# CROC25184367Listed by: TRI POINTE HOMES, INC - New
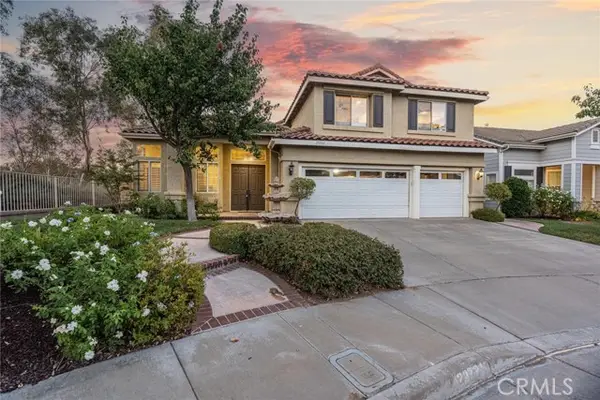 $900,000Active3 beds 3 baths2,102 sq. ft.
$900,000Active3 beds 3 baths2,102 sq. ft.23737 Falcon Crest Place, Valencia (santa Clarita), CA 91354
MLS# CRSR25183947Listed by: RE/MAX OF SANTA CLARITA - New
 $629,000Active3 beds 2 baths1,496 sq. ft.
$629,000Active3 beds 2 baths1,496 sq. ft.15939 Ada Street, Canyon Country (santa Clarita), CA 91387
MLS# CRV1-31623Listed by: REALTY ONE GROUP SUMMIT - New
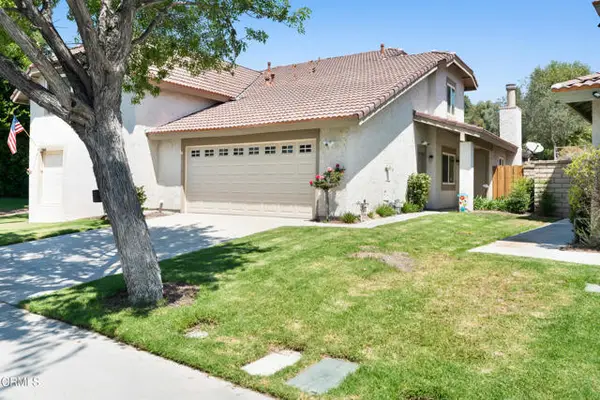 $629,000Active3 beds 2 baths1,496 sq. ft.
$629,000Active3 beds 2 baths1,496 sq. ft.15939 Ada Street, Canyon Country, CA 91387
MLS# V1-31623Listed by: REALTY ONE GROUP SUMMIT - New
 $815,000Active4 beds 3 baths2,353 sq. ft.
$815,000Active4 beds 3 baths2,353 sq. ft.27635 Sienna Ridge, Canyon Country, CA 91351
MLS# PW25184820Listed by: KASE REAL ESTATE - New
 $934,900Active3 beds 3 baths1,728 sq. ft.
$934,900Active3 beds 3 baths1,728 sq. ft.23644 Mesa Court, Valencia, CA 91355
MLS# SR25183732Listed by: RE/MAX OF SANTA CLARITA - Open Sat, 1 to 4pmNew
 $900,000Active3 beds 3 baths2,102 sq. ft.
$900,000Active3 beds 3 baths2,102 sq. ft.23737 Falcon Crest Place, Valencia, CA 91354
MLS# SR25183947Listed by: RE/MAX OF SANTA CLARITA
