27666 Nugget Drive #3, Santa Clarita, CA 91387
Local realty services provided by:Better Homes and Gardens Real Estate Platinum Realty Group
27666 Nugget Drive #3,Santa Clarita, CA 91387
$447,000
- 2 Beds
- 3 Baths
- 1,127 sq. ft.
- Condominium
- Active
Listed by: lacey rossi, terri juergens
Office: country real estate
MLS#:9992253
Source:CA_TAAR
Price summary
- Price:$447,000
- Price per sq. ft.:$396.63
About this home
Schedule you showing today! Discover your perfect home in this stunning tri-level townhome in the Tres Robles community! Featuring 2 bedrooms, 2.5 baths, and approximately 1,127 square feet, this residence is designed for comfort and convenience. The main level has a cozy living room with a charming fireplace and custom built-in cabinetry. Just up a few steps is the second level featuring an open-concept kitchen and dining area with a ceiling fan, creating an airy, inviting atmosphereperfect for shared moments and entertaining. A convenient workspace is nestled in the stair landing. The third level offers two spacious bedrooms, both with a connecting bathroom. The primary suite has a walk-in closet and custom organizers, and an ensuite bath boasting a luxurious jetted tub and an updated vanity. Additional features include dual-pane windows, a private patio overlooking lush greenbelts and mature trees, and an attached 2-car garage. The HOA offers fantastic amenities, including a pool, spa, playground, and covered utilities such as water and trash.
Contact an agent
Home facts
- Year built:1984
- Listing ID #:9992253
- Added:351 day(s) ago
- Updated:February 25, 2026 at 02:40 AM
Rooms and interior
- Bedrooms:2
- Total bathrooms:3
- Full bathrooms:3
- Living area:1,127 sq. ft.
Structure and exterior
- Year built:1984
- Building area:1,127 sq. ft.
- Lot area:2.57 Acres
Finances and disclosures
- Price:$447,000
- Price per sq. ft.:$396.63
New listings near 27666 Nugget Drive #3
- New
 $369,500Active2 beds 2 baths864 sq. ft.
$369,500Active2 beds 2 baths864 sq. ft.26837 Avenue Of The Oaks, Newhall, CA 91321
MLS# SR26041079Listed by: KELLAR-DAVIS,INC. - New
 $521,000Active2 beds 2 baths1,332 sq. ft.
$521,000Active2 beds 2 baths1,332 sq. ft.19334 Oak Crossing, Newhall, CA 91321
MLS# SR26040950Listed by: KELLAR-DAVIS,INC. - New
 $649,900Active2.04 Acres
$649,900Active2.04 Acres27198 Sand Canyon Road, Canyon Country, CA 91387
MLS# SR26041021Listed by: AV GILL REALTY INC. - Open Sun, 1 to 4pmNew
 $645,000Active3 beds 3 baths1,658 sq. ft.
$645,000Active3 beds 3 baths1,658 sq. ft.24430 Nicklaus Drive #L2, Valencia, CA 91355
MLS# SR26040926Listed by: THE AGENCY - New
 $521,000Active2 beds 2 baths1,332 sq. ft.
$521,000Active2 beds 2 baths1,332 sq. ft.19334 Oak Crossing, Newhall, CA 91321
MLS# SR26040950Listed by: KELLAR-DAVIS,INC. - New
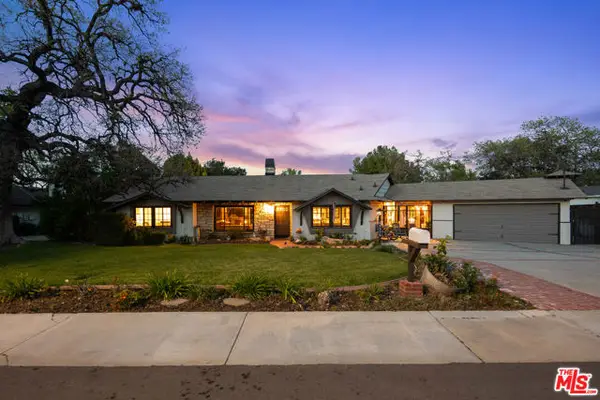 $1,050,000Active2 beds 2 baths1,607 sq. ft.
$1,050,000Active2 beds 2 baths1,607 sq. ft.24316 Arcadia Street, Newhall (santa Clarita), CA 91321
MLS# CL26655835Listed by: EQUITY UNION 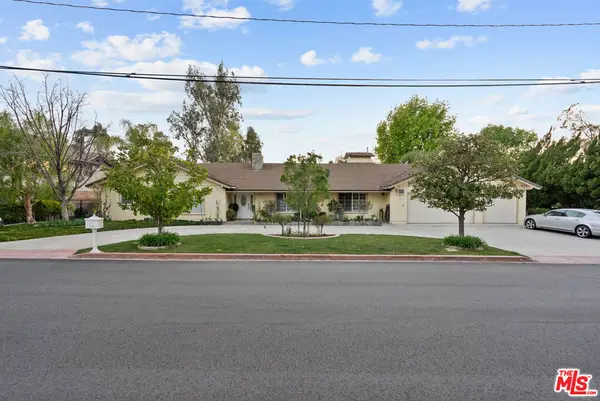 $1,400,000Pending3 beds 3 baths2,819 sq. ft.
$1,400,000Pending3 beds 3 baths2,819 sq. ft.24325 Arcadia Street, Newhall, CA 91321
MLS# 26653157Listed by: EQUITY UNION- Open Sat, 2 to 5pmNew
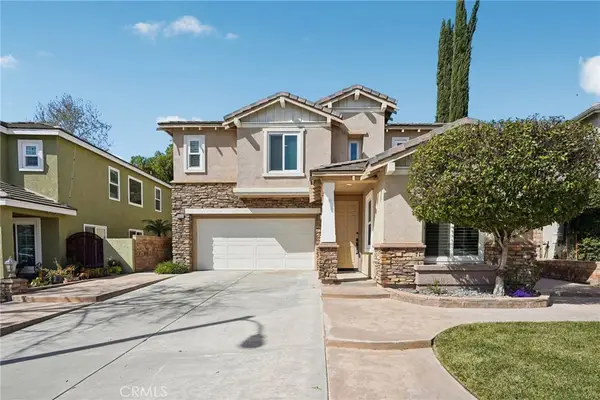 $869,000Active4 beds 3 baths2,188 sq. ft.
$869,000Active4 beds 3 baths2,188 sq. ft.28643 Silverking, Saugus, CA 91390
MLS# SR26040169Listed by: BERKSHIRE HATHAWAY HOMESERVICE - New
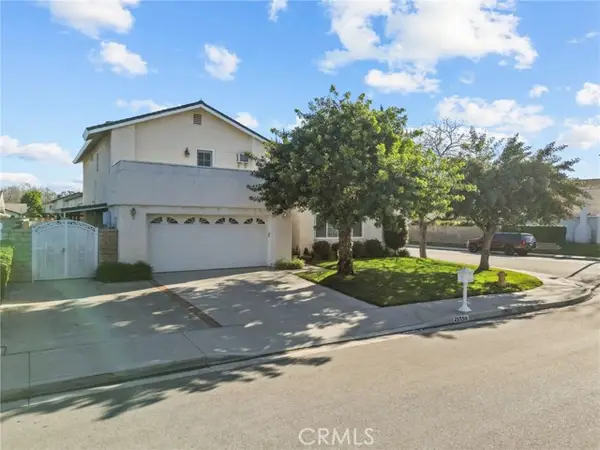 $920,000Active4 beds 3 baths2,088 sq. ft.
$920,000Active4 beds 3 baths2,088 sq. ft.25550 Old Course Way, Valencia, CA 91355
MLS# SR26036483Listed by: RE/MAX OF SANTA CLARITA - New
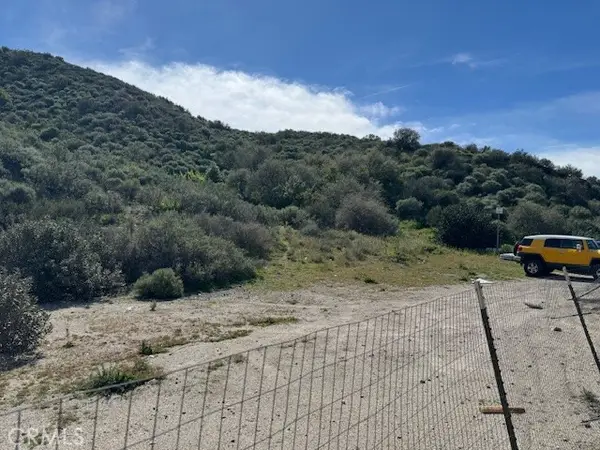 $150,000Active3.41 Acres
$150,000Active3.41 Acres17930 Scherzinger Lane, Canyon Country, CA 91387
MLS# SR26040570Listed by: CENTURY 21 DOUG ANDERSON

