27667 Camellia Drive, Santa Clarita, CA 91350
Local realty services provided by:Better Homes and Gardens Real Estate Royal & Associates
Listed by: rosalind nichol
Office: re/max of santa clarita
MLS#:CRSR25175757
Source:CA_BRIDGEMLS
Price summary
- Price:$1,270,000
- Price per sq. ft.:$341.12
- Monthly HOA dues:$260
About this home
Welcome to this extensively upgraded former model home located in the prestigious gated community of Five Knolls. Boasting 5 spacious bedrooms and 5 well-appointed bathrooms, this residence offers luxury living at its finest. From the moment you enter, you'll appreciate the soaring ceilings and abundant natural light that create an open, airy ambiance throughout. The chef's kitchen is a showstopper, designed with entertaining in mind. High-end finishes include upgraded flooring, premium countertops, and designer hardware, all the way down to the drawer pulls. Pride of ownership is evident in every detail of this impeccably maintained home. The primary suite is a true retreat, featuring custom wood-paneled ceilings, an expansive walk-in closet with a center island, and thoughtfully designed lighting for convenience and style. A generous upstairs loft currently functions as a theater/game room but could easily be adapted into a home office, playroom, library, or gym-flexible for any lifestyle need. Situated on a large corner lot, the backyard is beautifully landscaped and thoughtfully designed for relaxation and entertainment. Enjoy multiple outdoor living areas including a covered California room with a built-in stainless BBQ, prep station, sink, and refrigerator. There's also spa
Contact an agent
Home facts
- Year built:2018
- Listing ID #:CRSR25175757
- Added:91 day(s) ago
- Updated:November 15, 2025 at 09:25 AM
Rooms and interior
- Bedrooms:5
- Total bathrooms:5
- Full bathrooms:5
- Living area:3,723 sq. ft.
Heating and cooling
- Cooling:Ceiling Fan(s), Central Air
- Heating:Central
Structure and exterior
- Year built:2018
- Building area:3,723 sq. ft.
- Lot area:0.19 Acres
Finances and disclosures
- Price:$1,270,000
- Price per sq. ft.:$341.12
New listings near 27667 Camellia Drive
- New
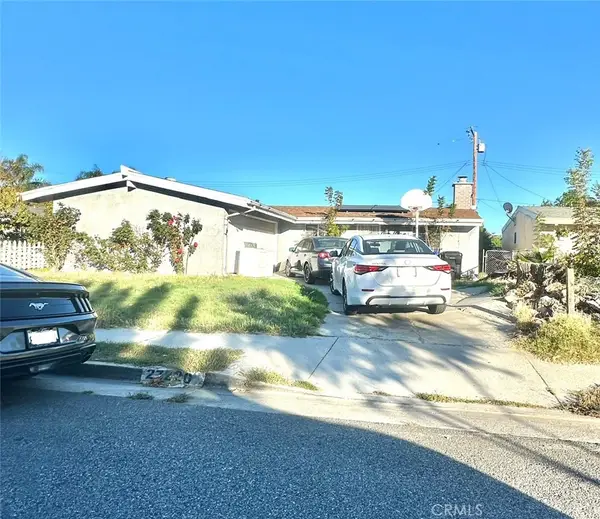 $669,000Active3 beds 2 baths1,080 sq. ft.
$669,000Active3 beds 2 baths1,080 sq. ft.27220 Marchland, Canyon Country, CA 91351
MLS# DW25257572Listed by: EXCELLENCE RE REAL ESTATE - New
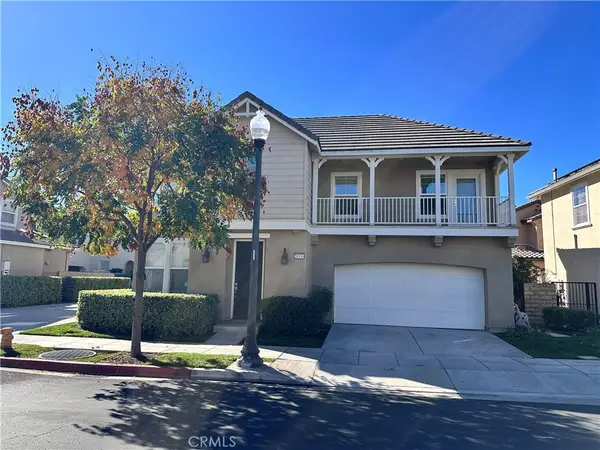 $865,000Active3 beds 3 baths1,855 sq. ft.
$865,000Active3 beds 3 baths1,855 sq. ft.24150 View Pointe, Valencia, CA 91355
MLS# SR25250869Listed by: KELLER WILLIAMS VIP PROPERTIES - New
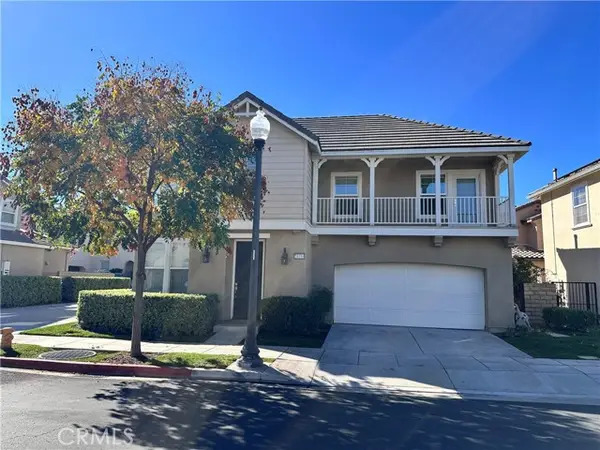 $865,000Active3 beds 3 baths1,855 sq. ft.
$865,000Active3 beds 3 baths1,855 sq. ft.24150 View Pointe, Valencia (santa Clarita), CA 91355
MLS# CRSR25250869Listed by: KELLER WILLIAMS VIP PROPERTIES - New
 $865,000Active3 beds 3 baths1,855 sq. ft.
$865,000Active3 beds 3 baths1,855 sq. ft.24150 View Pointe, Valencia (santa Clarita), CA 91355
MLS# CRSR25250869Listed by: KELLER WILLIAMS VIP PROPERTIES - New
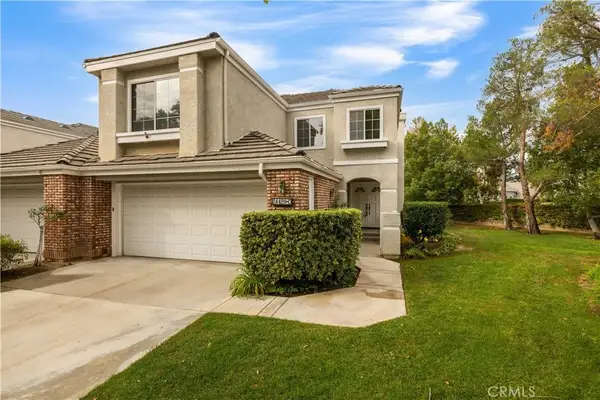 $735,000Active3 beds 3 baths1,850 sq. ft.
$735,000Active3 beds 3 baths1,850 sq. ft.24420 Hampton #C, Valencia, CA 91355
MLS# SR25244930Listed by: RE/MAX OF SANTA CLARITA - Open Sun, 1 to 4pmNew
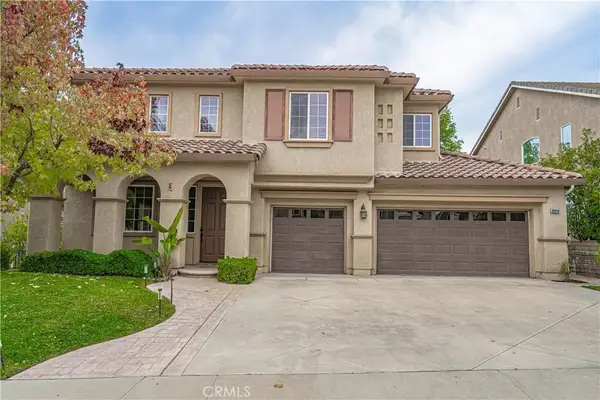 $1,125,000Active5 beds 3 baths3,489 sq. ft.
$1,125,000Active5 beds 3 baths3,489 sq. ft.28419 Hidden Hills, Santa Clarita, CA 91390
MLS# SR25260772Listed by: EXP REALTY OF CALIFORNIA INC. - New
 $525,000Active2 beds 3 baths1,356 sq. ft.
$525,000Active2 beds 3 baths1,356 sq. ft.27021 Karns Court #1402, Canyon Country (santa Clarita), CA 91387
MLS# CL25618943Listed by: DOUGLAS ELLIMAN OF CALIFORNIA, INC. - New
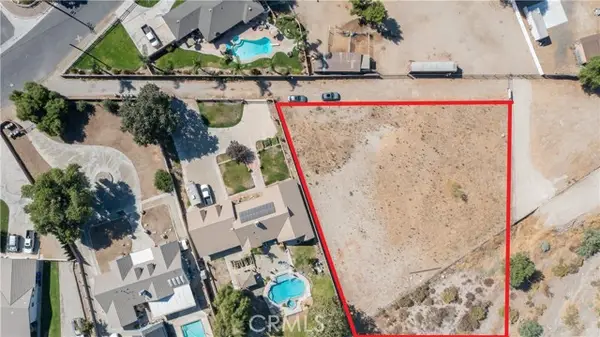 $399,000Active1.66 Acres
$399,000Active1.66 Acres0 Lost Canyon, Canyon Country (santa Clarita), CA 91387
MLS# CRSR25254344Listed by: PARK REGENCY REALTY - New
 $875,000Active3 beds 2 baths1,302 sq. ft.
$875,000Active3 beds 2 baths1,302 sq. ft.27251 Blakely Place, Valencia (santa Clarita), CA 91354
MLS# CRSR25259585Listed by: EXP REALTY OF CALIFORNIA INC - Open Sat, 1 to 3pmNew
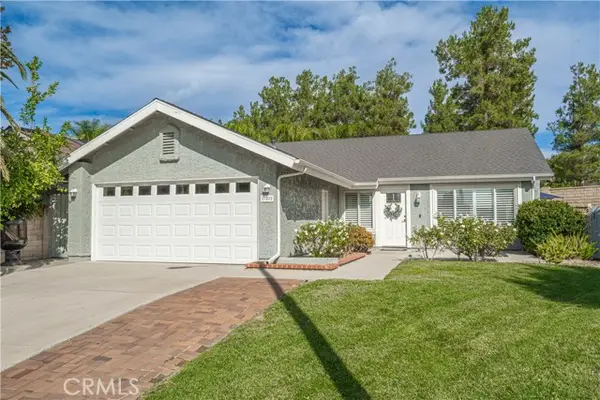 $739,900Active3 beds 2 baths1,263 sq. ft.
$739,900Active3 beds 2 baths1,263 sq. ft.27872 Cherry Creek, Valencia, CA 91354
MLS# SR25260573Listed by: EXP REALTY OF CALIFORNIA INC.
