27768 Crookshank Drive, Santa Clarita, CA 91350
Local realty services provided by:Better Homes and Gardens Real Estate Royal & Associates
Listed by:nicole stinson
Office:estate realty group, inc.
MLS#:CRSR25098889
Source:CA_BRIDGEMLS
Price summary
- Price:$799,000
- Price per sq. ft.:$497.51
About this home
Nestled in the highly sought-after Mountain View West neighborhood of Saugus, California, this beautifully updated 3-bedroom, 2-bathroom home offers comfort, style, and thoughtful upgrades throughout. Built in 1985 and situated on a generous 6,677 sq ft lot, this 1,606 sq ft residence is move-in ready and packed with charm. Step into the remodeled kitchen featuring rich cherry cabinets, sleek quartz countertops, and stainless steel appliances — perfect for home chefs and entertainers alike. The expanded family room offers a cozy second fireplace, creating a warm ambiance, while French doors open to a serene custom patio area and walking paths, ideal for relaxing or hosting gatherings. The spacious master suite is a true retreat with an oversized closet complete with integrated lighting, and a remodeled en-suite bathroom featuring a floating vanity and oversized shower. Additional highlights include: Solar panels for energy efficiency, Low-water landscaping for eco-friendly curb appeal, Stylish porcelain “wood-look†tile flooring throughout, Brand new water heater, Brand new backyard landscaping. And best of all — NO HOA fees and NO Mello-Roos! Don’t miss this opportunity to own a beautifully maintained and upgraded home in one of Saugus’s most desirable neighborhoods.
Contact an agent
Home facts
- Year built:1985
- Listing ID #:CRSR25098889
- Added:103 day(s) ago
- Updated:September 29, 2025 at 04:53 PM
Rooms and interior
- Bedrooms:3
- Total bathrooms:2
- Full bathrooms:2
- Living area:1,606 sq. ft.
Heating and cooling
- Cooling:Central Air
- Heating:Central
Structure and exterior
- Year built:1985
- Building area:1,606 sq. ft.
- Lot area:0.15 Acres
Finances and disclosures
- Price:$799,000
- Price per sq. ft.:$497.51
New listings near 27768 Crookshank Drive
- New
 $749,000Active4 beds 3 baths2,033 sq. ft.
$749,000Active4 beds 3 baths2,033 sq. ft.20425 Victory, Newhall, CA 91350
MLS# SR25227499Listed by: LEXMAR CAPITAL - New
 $525,000Active4 beds 3 baths1,491 sq. ft.
$525,000Active4 beds 3 baths1,491 sq. ft.25224 Avenida Dorena, Newhall, CA 91321
MLS# SR25227321Listed by: RE/MAX GATEWAY - New
 $1,590,000Active4 beds 3 baths3,111 sq. ft.
$1,590,000Active4 beds 3 baths3,111 sq. ft.24713 Choke Cherry Lane, Newhall, CA 91321
MLS# SR25214113Listed by: RE/MAX OF SANTA CLARITA - New
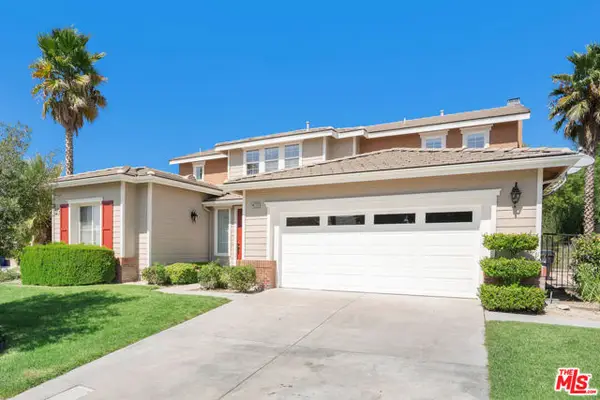 $1,195,000Active5 beds 3 baths3,298 sq. ft.
$1,195,000Active5 beds 3 baths3,298 sq. ft.14233 Yellowstone Lane, Canyon Country (santa Clarita), CA 91387
MLS# CL25597263Listed by: COMPASS - New
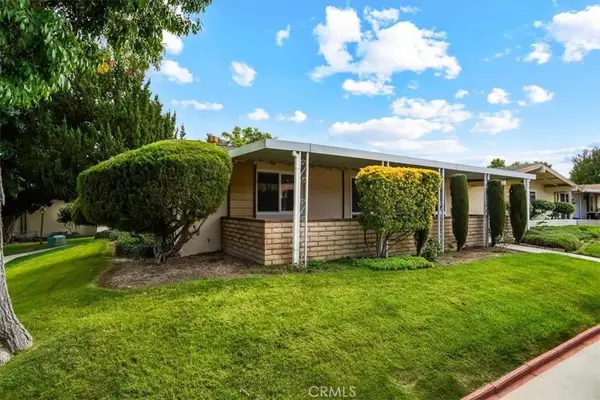 $355,000Active2 beds 2 baths864 sq. ft.
$355,000Active2 beds 2 baths864 sq. ft.26760 Whispering Leaves #a, Newhall, CA 91321
MLS# SR25224689Listed by: KELLAR-DAVIS,INC. - New
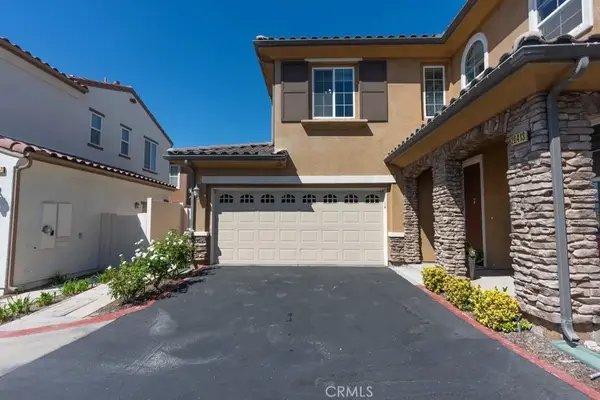 $899,999Active5 beds 3 baths2,368 sq. ft.
$899,999Active5 beds 3 baths2,368 sq. ft.20413 Janzer Court, Newhall, CA 91350
MLS# SR25224628Listed by: EXP REALTY OF CALIFORNIA INC - New
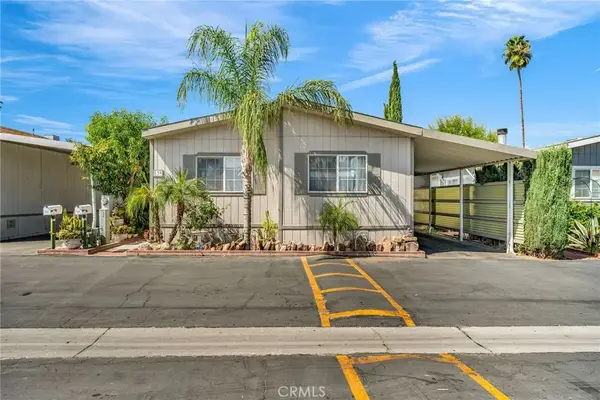 $225,000Active4 beds 2 baths1,080 sq. ft.
$225,000Active4 beds 2 baths1,080 sq. ft.20401 Soledad Canyon #139, Canyon Country, CA 91351
MLS# SR25226488Listed by: KELLER WILLIAMS VIP PROPERTIES - New
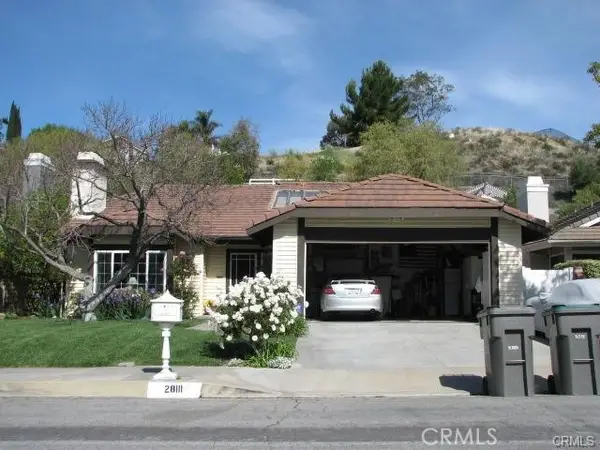 $789,777Active3 beds 2 baths1,765 sq. ft.
$789,777Active3 beds 2 baths1,765 sq. ft.28111 Eagle Peak Avenue, Canyon Country, CA 91387
MLS# SR25190232Listed by: BRANDOLINO GROUP - New
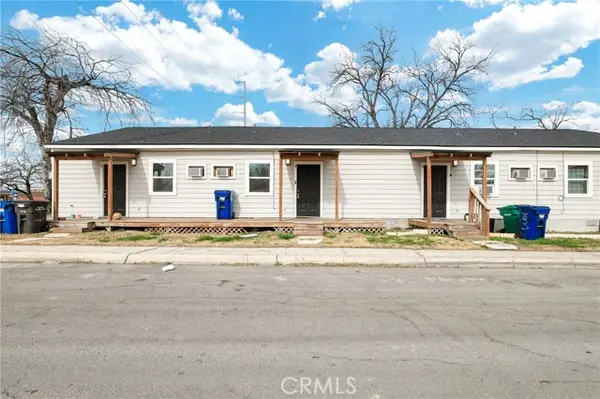 $734,000Active3 beds 2 baths1,280 sq. ft.
$734,000Active3 beds 2 baths1,280 sq. ft.22654 La Rochelle, Saugus (santa Clarita), CA 91350
MLS# CROC25226065Listed by: REEVE BROKERAGE INC. - New
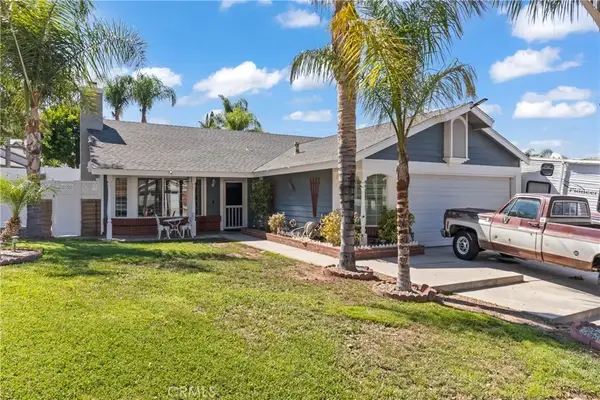 $875,000Active4 beds 3 baths1,993 sq. ft.
$875,000Active4 beds 3 baths1,993 sq. ft.27929 Dexter Drive, Canyon Country, CA 91350
MLS# SR25215256Listed by: EXP REALTY OF GREATER LOS ANGELES, INC.
