28211 Lorita Lane, Santa Clarita, CA 91350
Local realty services provided by:Better Homes and Gardens Real Estate Royal & Associates
28211 Lorita Lane,Saugus (santa Clarita), CA 91350
$999,000
- 5 Beds
- 3 Baths
- 2,424 sq. ft.
- Single family
- Active
Listed by: torrey o'brien, alexandra richard
Office: re/max of santa clarita
MLS#:CRSR25243201
Source:CA_BRIDGEMLS
Price summary
- Price:$999,000
- Price per sq. ft.:$412.13
- Monthly HOA dues:$85
About this home
Welcome to this beautifully upgraded, turn-key Saugus POOL home where no detail has been overlooked. Downstairs features a formal living room, a dining room with custom built-in cabinetry, a convenient laundry room, and a powder room. The open-concept kitchen and family room create the perfect space for entertaining, complete with a large center island, oversized sink, and top-of-the-line appliances. On the second floor, the primary suite boasts stunning views of the backyard and surrounding hillsides, along with a luxurious ensuite bathroom featuring a walk-in shower, soaking tub with a view, and a large custom walk-in closet. The secondary bedrooms all include ceiling fans and generous closet space. The shared upstairs bathroom features dual sinks and a tub/shower combination. Step through the sliding doors to the expansive backyard, where you'll find a covered patio overlooking a sparkling pool with waterfall and spa. The pool was recently re-finished with PebbleTec (within the last two years), and all pumps and filters were replaced at that time. The outdoor kitchen includes a large built-in BBQ and smoker, ideal for hosting gatherings. A separate side yard features a custom dog run, perfect for furry family members. Upstairs offers five spacious bedrooms. Additional highligh
Contact an agent
Home facts
- Year built:2004
- Listing ID #:CRSR25243201
- Added:24 day(s) ago
- Updated:November 15, 2025 at 05:21 PM
Rooms and interior
- Bedrooms:5
- Total bathrooms:3
- Full bathrooms:2
- Living area:2,424 sq. ft.
Heating and cooling
- Cooling:Ceiling Fan(s), Central Air
- Heating:Central
Structure and exterior
- Year built:2004
- Building area:2,424 sq. ft.
- Lot area:0.13 Acres
Finances and disclosures
- Price:$999,000
- Price per sq. ft.:$412.13
New listings near 28211 Lorita Lane
- New
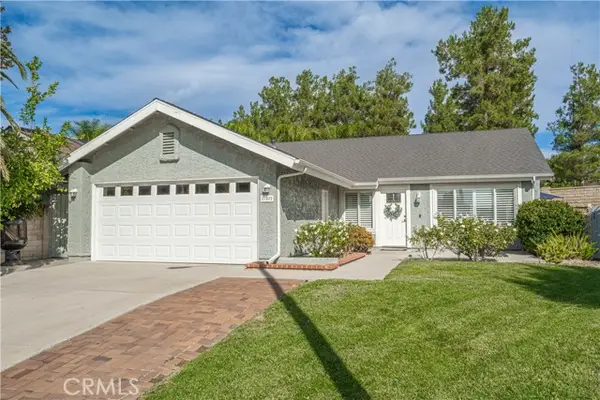 $739,900Active3 beds 2 baths1,263 sq. ft.
$739,900Active3 beds 2 baths1,263 sq. ft.27872 Cherry Creek, Valencia (santa Clarita), CA 91354
MLS# CRSR25260573Listed by: EXP REALTY OF CALIFORNIA INC. - New
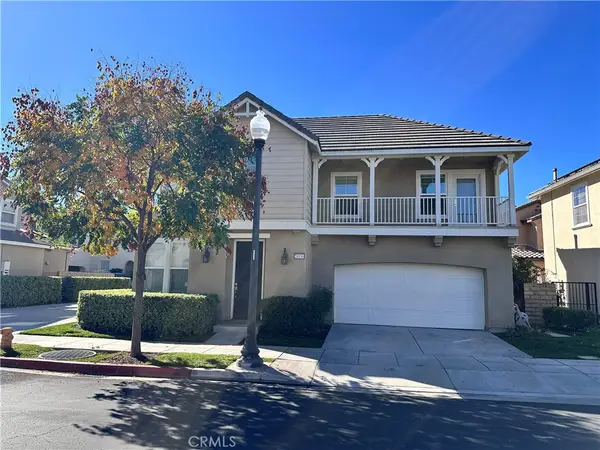 $865,000Active3 beds 3 baths1,855 sq. ft.
$865,000Active3 beds 3 baths1,855 sq. ft.24150 View Pointe, Valencia, CA 91355
MLS# SR25250869Listed by: KELLER WILLIAMS VIP PROPERTIES - New
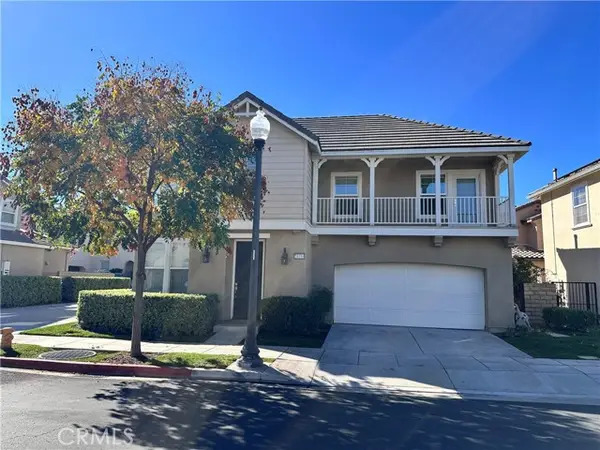 $865,000Active3 beds 3 baths1,855 sq. ft.
$865,000Active3 beds 3 baths1,855 sq. ft.24150 View Pointe, Valencia (santa Clarita), CA 91355
MLS# CRSR25250869Listed by: KELLER WILLIAMS VIP PROPERTIES - New
 $865,000Active3 beds 3 baths1,855 sq. ft.
$865,000Active3 beds 3 baths1,855 sq. ft.24150 View Pointe, Valencia (santa Clarita), CA 91355
MLS# CRSR25250869Listed by: KELLER WILLIAMS VIP PROPERTIES - New
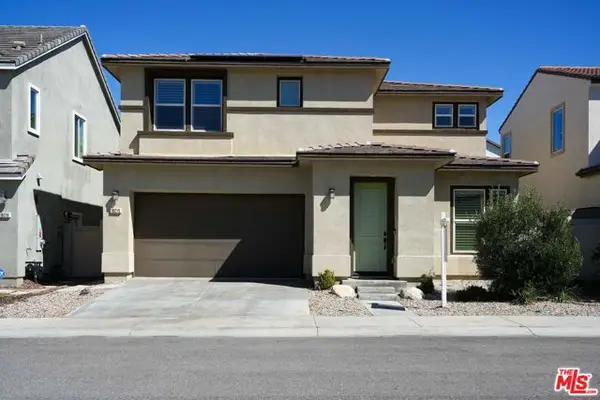 $837,000Active3 beds 3 baths1,946 sq. ft.
$837,000Active3 beds 3 baths1,946 sq. ft.18215 Astro Court, Santa Clarita, CA 91350
MLS# CL25618309Listed by: CENTURY 21 HOLLYWOOD - New
 $525,000Active2 beds 3 baths1,356 sq. ft.
$525,000Active2 beds 3 baths1,356 sq. ft.27021 Karns Court #1402, Canyon Country (santa Clarita), CA 91387
MLS# CL25618943Listed by: DOUGLAS ELLIMAN OF CALIFORNIA, INC. - New
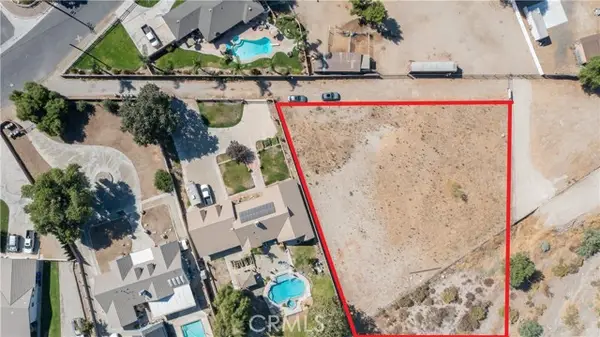 $399,000Active1.66 Acres
$399,000Active1.66 Acres0 Lost Canyon, Canyon Country (santa Clarita), CA 91387
MLS# CRSR25254344Listed by: PARK REGENCY REALTY - New
 $875,000Active3 beds 2 baths1,302 sq. ft.
$875,000Active3 beds 2 baths1,302 sq. ft.27251 Blakely Place, Valencia (santa Clarita), CA 91354
MLS# CRSR25259585Listed by: EXP REALTY OF CALIFORNIA INC - New
 $735,000Active3 beds 3 baths1,850 sq. ft.
$735,000Active3 beds 3 baths1,850 sq. ft.24420 Hampton #C, Valencia, CA 91355
MLS# SR25244930Listed by: RE/MAX OF SANTA CLARITA - Open Sun, 1 to 3pmNew
 $739,900Active3 beds 2 baths1,263 sq. ft.
$739,900Active3 beds 2 baths1,263 sq. ft.27872 Cherry Creek, Valencia, CA 91354
MLS# SR25260573Listed by: EXP REALTY OF CALIFORNIA INC.
