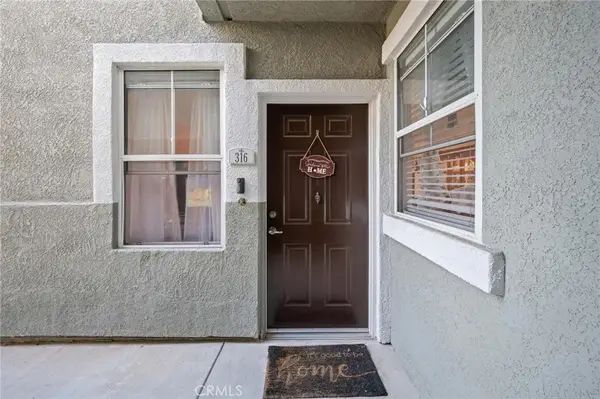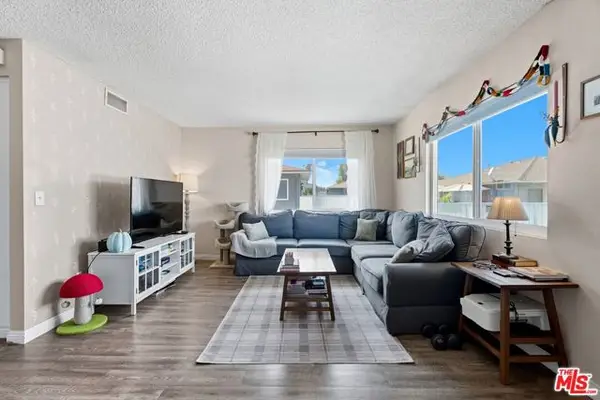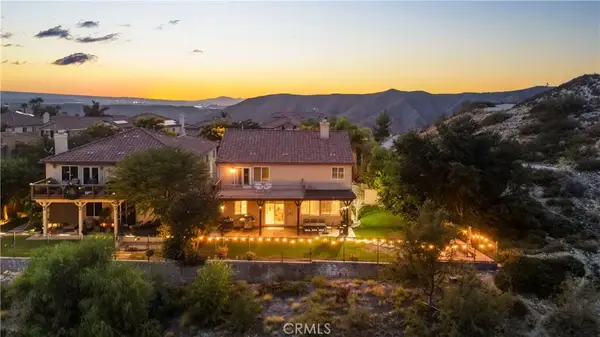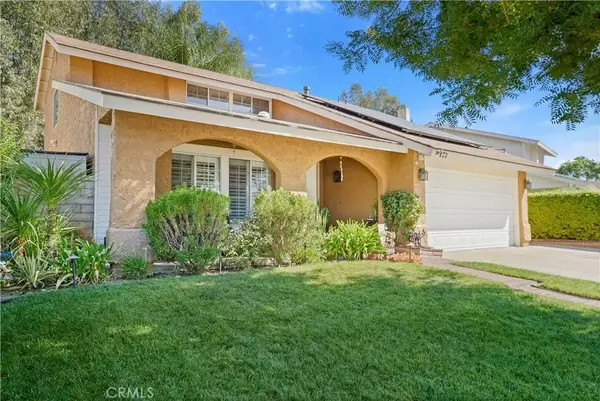28225 Clementine Drive, Santa Clarita, CA 91350
Local realty services provided by:Better Homes and Gardens Real Estate Royal & Associates
28225 Clementine Drive,Saugus (santa Clarita), CA 91350
$679,999
- 3 Beds
- 3 Baths
- 1,912 sq. ft.
- Single family
- Active
Listed by:tigran bakalyan
Office:la premier realty
MLS#:CRBB25135030
Source:CA_BRIDGEMLS
Price summary
- Price:$679,999
- Price per sq. ft.:$355.65
- Monthly HOA dues:$210
About this home
Welcome to your dream home nestled in the prime location of Santa Clarita Valley! This immaculate residence exudes a sense of comfort and style, offering a delightful retreat for you and your family. Boasting a versatile layout, the fourth bedroom area has been thoughtfully designed as a spacious open loft, perfect for various uses. Step inside and be greeted by gleaming hardwood floors that flow seamlessly throughout the main level and into the loft and primary bedroom, creating a cozy ambiance. The bright kitchen, complete with a pantry and breakfast bar, opens up to both the dining area and the backyard, ideal for hosting gatherings and entertaining guests. Recessed lighting throughout enhances the open concept, providing a modern touch. This home boasts numerous upgrades, including chair rails, beadboard accents, tall baseboards, hardwood and tile floors, as well as PAID OFF SOLAR SYSTEM (Worth over $20K). Outside, the stamped concrete and artificial grass in the backyard and front yard create a low maintenance yet charming outdoor space. Additionally, the HOA amenities include a pool, spa, showers, and a tot lot, providing endless opportunities for recreation and leisure.
Contact an agent
Home facts
- Year built:2006
- Listing ID #:CRBB25135030
- Added:104 day(s) ago
- Updated:September 29, 2025 at 04:33 AM
Rooms and interior
- Bedrooms:3
- Total bathrooms:3
- Full bathrooms:2
- Living area:1,912 sq. ft.
Heating and cooling
- Cooling:Ceiling Fan(s), Central Air
- Heating:Central
Structure and exterior
- Year built:2006
- Building area:1,912 sq. ft.
- Lot area:4.35 Acres
Finances and disclosures
- Price:$679,999
- Price per sq. ft.:$355.65
New listings near 28225 Clementine Drive
- Open Sat, 11am to 2pmNew
 $950,000Active4 beds 3 baths2,497 sq. ft.
$950,000Active4 beds 3 baths2,497 sq. ft.28760 Mauch Street, Saugus, CA 91390
MLS# SR25228059Listed by: ASHBY & GRAFF - New
 $999,999Active4 beds 3 baths2,550 sq. ft.
$999,999Active4 beds 3 baths2,550 sq. ft.28626 Natalie Lane, Saugus, CA 91390
MLS# SR25228824Listed by: RE/MAX OF SANTA CLARITA - New
 $490,000Active2 beds 2 baths1,001 sq. ft.
$490,000Active2 beds 2 baths1,001 sq. ft.20000 Plum Canyon #316, Saugus, CA 91350
MLS# SR25228851Listed by: LUXURY COLLECTIVE - New
 $490,000Active2 beds 2 baths1,001 sq. ft.
$490,000Active2 beds 2 baths1,001 sq. ft.20000 Plum Canyon #316, Saugus, CA 91350
MLS# SR25228851Listed by: LUXURY COLLECTIVE - New
 $815,000Active4 beds 3 baths1,752 sq. ft.
$815,000Active4 beds 3 baths1,752 sq. ft.21983 Centurion, Saugus, CA 91350
MLS# SR25228390Listed by: PALACIOS REAL ESTATE GROUP, INC. - Open Sat, 11am to 2pmNew
 $950,000Active4 beds 3 baths2,497 sq. ft.
$950,000Active4 beds 3 baths2,497 sq. ft.28760 Mauch Street, Saugus, CA 91390
MLS# SR25228059Listed by: ASHBY & GRAFF - New
 $999,999Active4 beds 3 baths2,550 sq. ft.
$999,999Active4 beds 3 baths2,550 sq. ft.28626 Natalie Lane, Saugus, CA 91390
MLS# SR25228824Listed by: RE/MAX OF SANTA CLARITA - New
 $339,000Active2 beds 1 baths799 sq. ft.
$339,000Active2 beds 1 baths799 sq. ft.28016 Robin Avenue, Santa Clarita, CA 91350
MLS# CL25599377Listed by: LUXURY COLLECTIVE - New
 $1,074,000Active6 beds 3 baths3,660 sq. ft.
$1,074,000Active6 beds 3 baths3,660 sq. ft.17004 Crest Heights, Canyon Country, CA 91387
MLS# GD25225556Listed by: THE ART IN REAL ESTATE - New
 $799,999Active4 beds 3 baths1,752 sq. ft.
$799,999Active4 beds 3 baths1,752 sq. ft.21929 Peppercorn Drive, Saugus, CA 91350
MLS# SR25227813Listed by: PATRICIA BELTRAN
