28410 Agajanian Drive, Saugus (santa Clarita), CA 91390
Local realty services provided by:Better Homes and Gardens Real Estate Reliance Partners



28410 Agajanian Drive,Saugus (santa Clarita), CA 91390
$1,249,900
- 4 Beds
- 3 Baths
- 3,011 sq. ft.
- Single family
- Active
Listed by:steve park
Office:pacific investment group
MLS#:CRRS25182023
Source:CAMAXMLS
Price summary
- Price:$1,249,900
- Price per sq. ft.:$415.11
- Monthly HOA dues:$103
About this home
SUPER CLEAN. Stunning 4 Bedroom+1 Loft, with Mountain Views & Exceptional Layout. Welcome to your dream home in the esteemed Estrella Vista community of Santa Clarita! This meticulously maintained 3,011 sq. ft. residence is situated just north of Copperhill Drive in one of the most peaceful, safe, and sought-after neighborhoods. Built in 2002, this gem of a home offers an incredibly attractive and functional floor plan. Enjoy engineered hardwood floors in common areas, new carpeting in all bedrooms, and custom paint and molding throughout—including crown molding in the living room and dining room, window casings and chair rail details, and upgraded bathroom faucets. The gated front entry offers enhanced security and an enclosed private space. As you enter the home, you’ll be greeted by high ceilings, a beautiful staircase, and a spacious tiled foyer. Adjacent to the grand entry, there is a formal living and dining area, with lots of windows for abundant natural light. The kitchen, featuring upgraded appliances and an island with a breakfast bar for two, flows seamlessly into the bright family dining area and family room —complete with a clean fireplace and splendid mountain views. The main level also includes one bedroom, one full bathroom, and a laundry room with a utility
Contact an agent
Home facts
- Year built:2002
- Listing Id #:CRRS25182023
- Added:1 day(s) ago
- Updated:August 21, 2025 at 10:01 PM
Rooms and interior
- Bedrooms:4
- Total bathrooms:3
- Full bathrooms:3
- Living area:3,011 sq. ft.
Heating and cooling
- Cooling:Ceiling Fan(s), Central Air
- Heating:Central
Structure and exterior
- Roof:Tile
- Year built:2002
- Building area:3,011 sq. ft.
- Lot area:0.14 Acres
Utilities
- Water:Public
Finances and disclosures
- Price:$1,249,900
- Price per sq. ft.:$415.11
New listings near 28410 Agajanian Drive
- New
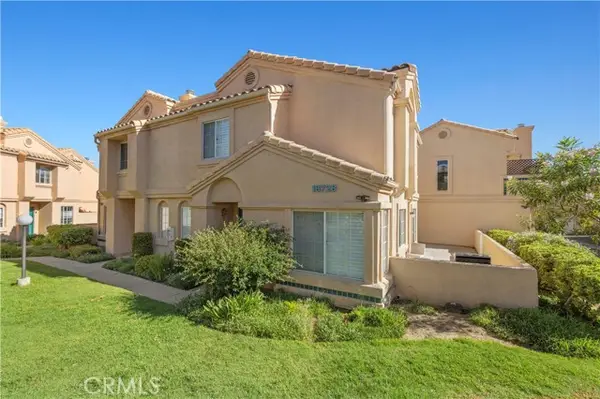 $519,000Active3 beds 3 baths1,132 sq. ft.
$519,000Active3 beds 3 baths1,132 sq. ft.18728 Vista Del Canon #B, Newhall (santa Clarita), CA 91321
MLS# CRSR25188050Listed by: NEXTHOME REAL ESTATE ROCKSTARS - New
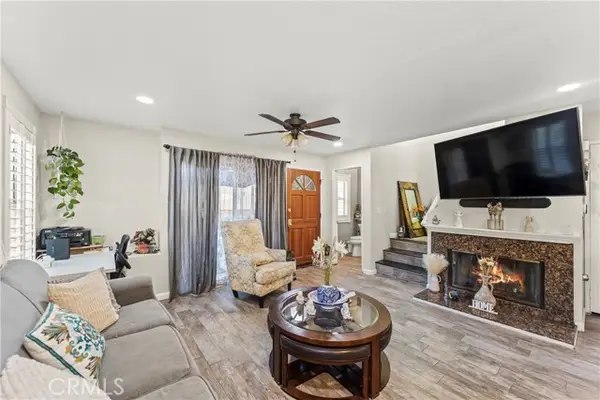 $619,000Active3 beds 3 baths1,333 sq. ft.
$619,000Active3 beds 3 baths1,333 sq. ft.22617 Copper Hill Drive #121, Saugus (santa Clarita), CA 91350
MLS# CRSR25188488Listed by: COMPASS - Open Fri, 5 to 7pmNew
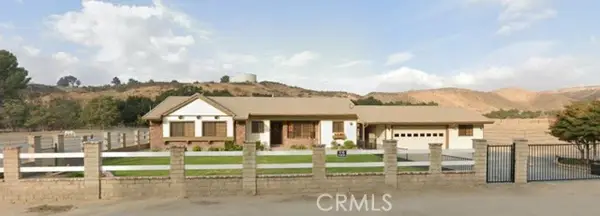 $1,699,000Active3 beds 3 baths1,932 sq. ft.
$1,699,000Active3 beds 3 baths1,932 sq. ft.21565 Cleardale Street, Newhall, CA 91321
MLS# SR25187452Listed by: REDFIN CORPORATION - Open Sun, 12 to 3pmNew
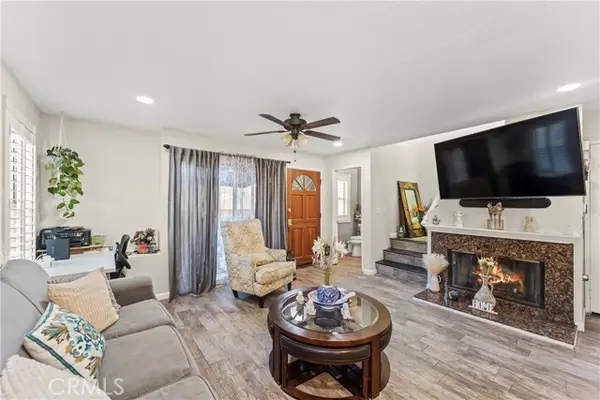 $619,000Active3 beds 3 baths1,333 sq. ft.
$619,000Active3 beds 3 baths1,333 sq. ft.22617 Copper Hill Drive #121, Saugus, CA 91350
MLS# SR25188488Listed by: COMPASS - New
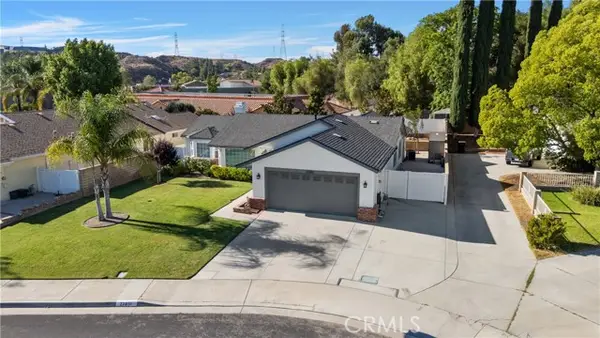 $880,000Active3 beds 2 baths1,549 sq. ft.
$880,000Active3 beds 2 baths1,549 sq. ft.27851 Santa Clarita Road, Saugus, CA 91350
MLS# SR25188534Listed by: RE/MAX OF SANTA CLARITA - New
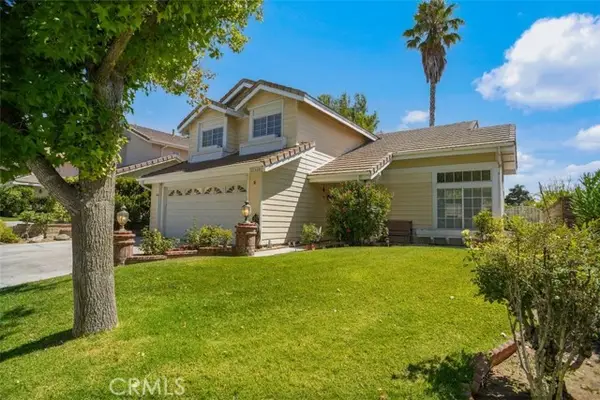 $799,000Active3 beds 3 baths1,691 sq. ft.
$799,000Active3 beds 3 baths1,691 sq. ft.27610 Kevin Place, Saugus, CA 91350
MLS# SR25189198Listed by: RE/MAX OF SANTA CLARITA - New
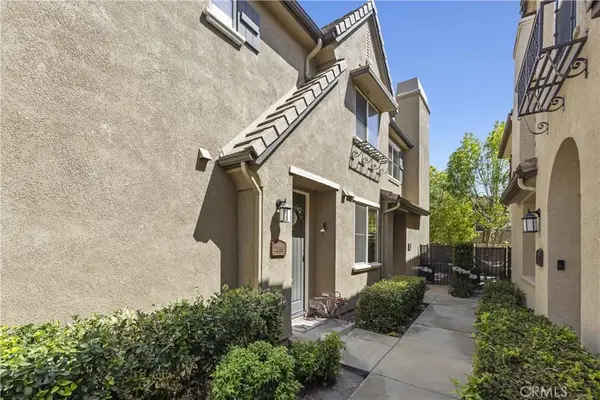 $499,900Active2 beds 2 baths1,404 sq. ft.
$499,900Active2 beds 2 baths1,404 sq. ft.28385 Mirabelle Lane, Saugus, CA 91350
MLS# SR25188887Listed by: REAL BROKER - Open Fri, 11am to 1pmNew
 $1,699,000Active3 beds 3 baths1,932 sq. ft.
$1,699,000Active3 beds 3 baths1,932 sq. ft.21565 Cleardale Street, Newhall, CA 91321
MLS# SR25187452Listed by: REDFIN CORPORATION - Open Sat, 12 to 3pmNew
 $519,000Active3 beds 3 baths1,132 sq. ft.
$519,000Active3 beds 3 baths1,132 sq. ft.18728 Vista Del Canon #B, Newhall, CA 91321
MLS# SR25188050Listed by: NEXTHOME REAL ESTATE ROCKSTARS - New
 $1,099,990Active5 beds 3 baths3,015 sq. ft.
$1,099,990Active5 beds 3 baths3,015 sq. ft.23948 Rustico Court, Valencia (santa Clarita), CA 91354
MLS# CRSR25188620Listed by: HOMESMART EVERGREEN REALTY
