28444 Stansfield Lane, Santa Clarita, CA 91350
Local realty services provided by:Better Homes and Gardens Real Estate Royal & Associates
Listed by: craig volding
Office: re/max of santa clarita
MLS#:CRSR23200726
Source:CA_BRIDGEMLS
Price summary
- Price:$842,000
- Price per sq. ft.:$446.21
- Monthly HOA dues:$85
About this home
Charming Chelsea St. Clare Home in Plum Canyon area of Santa Clarita! No Mello Roos! Low HOA Fees! This 4 Bedroom 3 Bathroom home has an Entry with high ceilings for lots of welcoming natural light. Neutral tile flooring begins at Entry and runs throughout most of the First Floor. Kitchen features ample cabinets, Island/Breakfast Bar, 5 burner gas range with microwave hood, pantry cabinet, and built-in desk/workstation. Dining Room is off the Kitchen and has access to the Patio and Backyard. Kitchen is open to the Living Room with cozy, corner fireplace, media niche and surround sound. Bedroom Two with ceiling fan is located on the lower level, along with a Guest Bathroom with walk-in shower. Custom wine storage rack is built-in under staircase. Upstairs Landing area features a built-in desk, great for Home Office or Homework station. Primary Bedroom with a vaulted ceiling, walk-in closet and ceiling fan. Primary En-Suite Bathroom with granite dual sink vanity, soaking tub, walk-in shower and water closet. Two additional bedrooms with ceiling fans and spacious closets, are also located upstairs along with a full Guest Bathroom with granite vanity and tile tub/shower surround. Laundry Room is conveniently located on Upper Level. Spacious stone hardscaped patio and landscaped backy
Contact an agent
Home facts
- Year built:2003
- Listing ID #:CRSR23200726
- Added:806 day(s) ago
- Updated:January 18, 2024 at 04:48 PM
Rooms and interior
- Bedrooms:4
- Total bathrooms:3
- Full bathrooms:3
- Living area:1,887 sq. ft.
Heating and cooling
- Cooling:Ceiling Fan(s), Central Air
- Heating:Central
Structure and exterior
- Year built:2003
- Building area:1,887 sq. ft.
- Lot area:0.13 Acres
Utilities
- Water:Public
- Sewer:Public Sewer
Finances and disclosures
- Price:$842,000
- Price per sq. ft.:$446.21
New listings near 28444 Stansfield Lane
- New
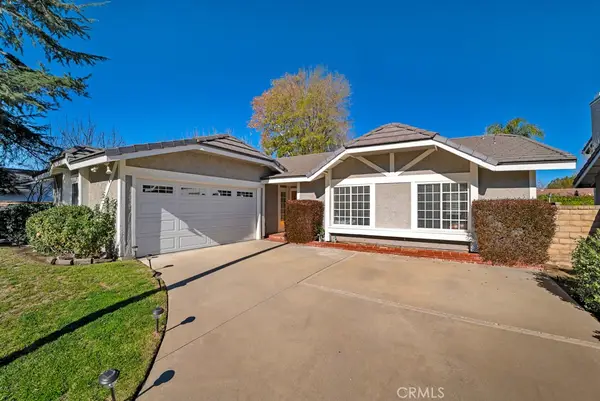 $999,999Active4 beds 2 baths2,130 sq. ft.
$999,999Active4 beds 2 baths2,130 sq. ft.23549 Via Plata, Valencia, CA 91355
MLS# SR26002452Listed by: RODEO REALTY - New
 $369,888Active2 beds 2 baths864 sq. ft.
$369,888Active2 beds 2 baths864 sq. ft.19122 Avenue Of The Oaks #A, Newhall, CA 91321
MLS# SR26011097Listed by: RE/MAX OF SANTA CLARITA - New
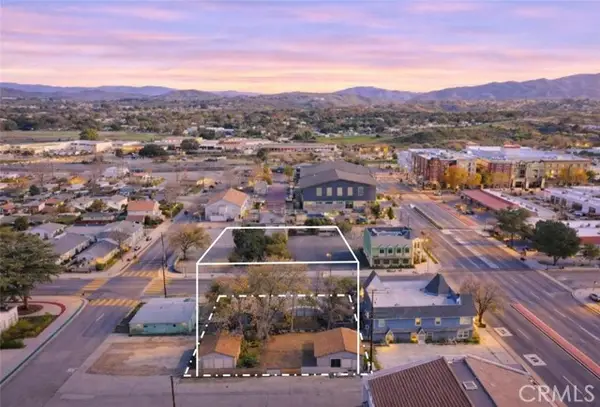 $1,249,000Active-- beds -- baths
$1,249,000Active-- beds -- baths24513 Walnut, Newhall, CA 91321
MLS# OC26004115Listed by: RISE REALTY - New
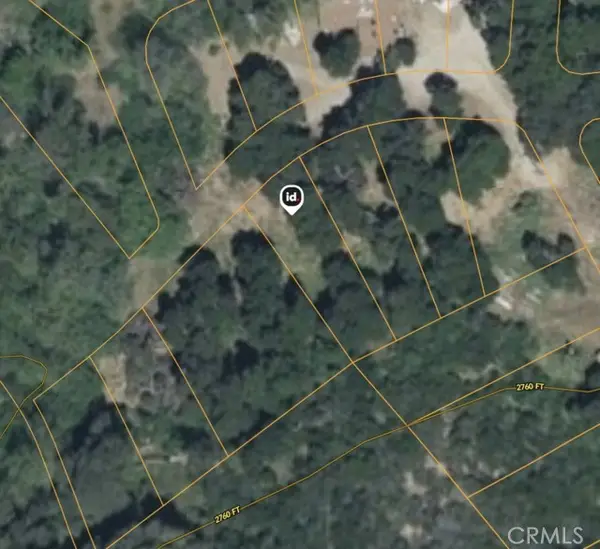 $30,000Active0.12 Acres
$30,000Active0.12 Acres39016 San Francisquito Road, Santa Clarita, CA 91390
MLS# CV26004804Listed by: LUNA REALTY - New
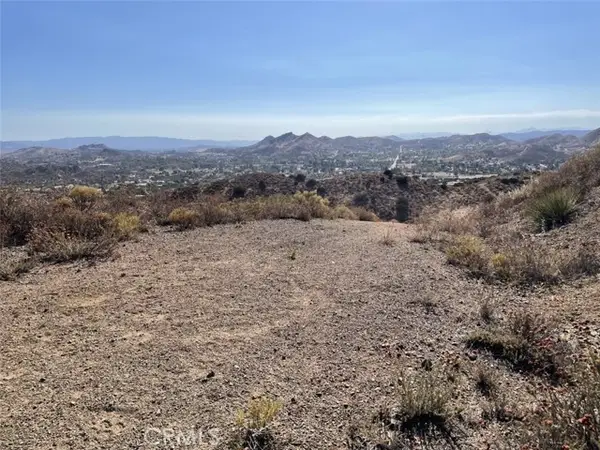 $488,999Active14.77 Acres
$488,999Active14.77 Acres0 Vac/Vic Brownlow Rd/Hanawalt Rd, Santa Clarita, CA 91350
MLS# TR26009131Listed by: PETER Y WANG-BROKER - New
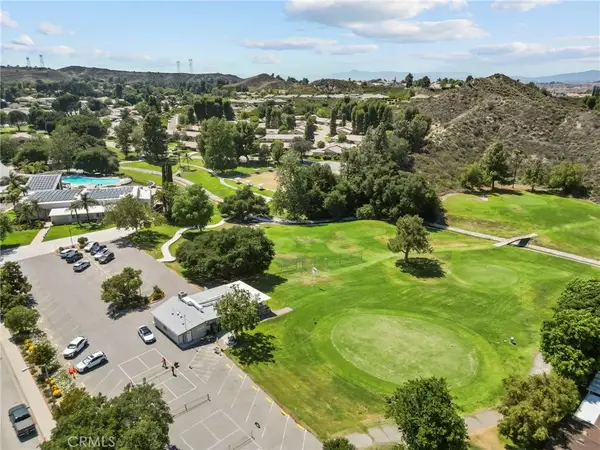 $369,888Active2 beds 2 baths864 sq. ft.
$369,888Active2 beds 2 baths864 sq. ft.19122 Avenue Of The Oaks #A, Newhall, CA 91321
MLS# SR26011097Listed by: RE/MAX OF SANTA CLARITA - New
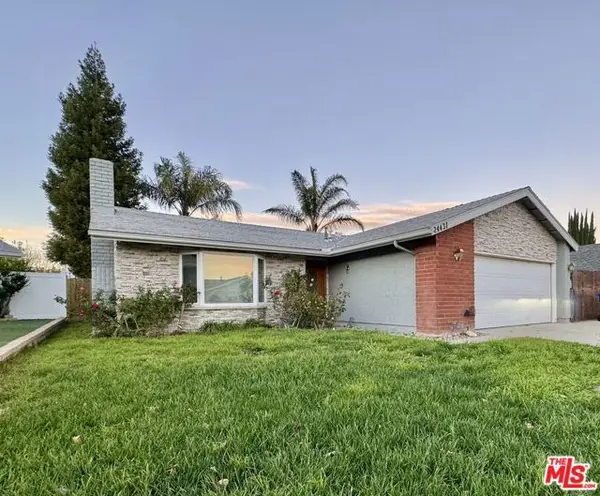 $785,000Active3 beds 2 baths1,572 sq. ft.
$785,000Active3 beds 2 baths1,572 sq. ft.24431 Cheryl Kelton Place, Newhall (santa Clarita), CA 91321
MLS# CL26638839Listed by: EXP REALTY OF GREATER LOS ANGELES - New
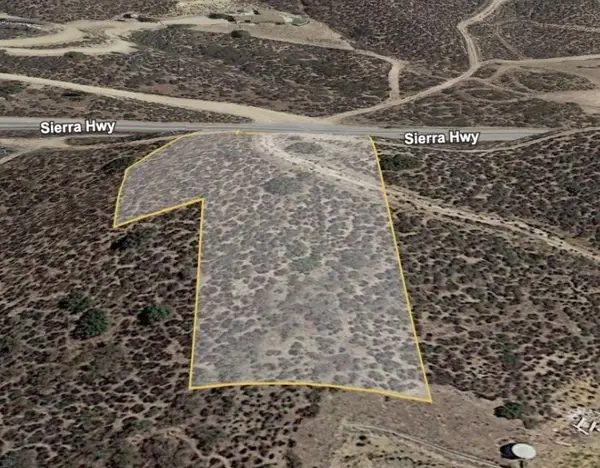 $250Active0.92 Acres
$250Active0.92 Acres0 Sierra Hwy, Agua Dulce, CA 91350
MLS# CRAR26010833Listed by: MOON REALTY - New
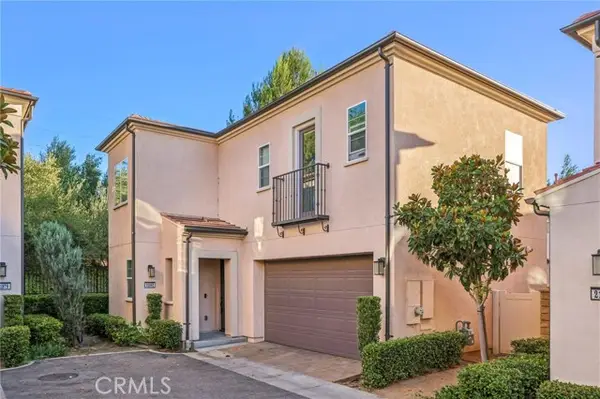 $664,900Active3 beds 3 baths1,544 sq. ft.
$664,900Active3 beds 3 baths1,544 sq. ft.21982 Moveo Drive, Saugus (santa Clarita), CA 91350
MLS# CRSR26010825Listed by: MCRES PROPERTIES - Open Sat, 10am to 12pmNew
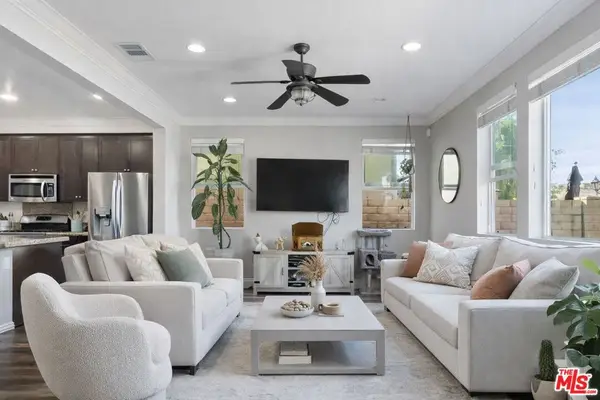 $798,888Active3 beds 3 baths2,125 sq. ft.
$798,888Active3 beds 3 baths2,125 sq. ft.19861 Via Beeler, Newhall, CA 91321
MLS# 26638929Listed by: RODEO REALTY
