28448 Mirabelle Lane, Santa Clarita, CA 91350
Local realty services provided by:Better Homes and Gardens Real Estate Royal & Associates
28448 Mirabelle Lane,Saugus (santa Clarita), CA 91350
$537,000
- 2 Beds
- 3 Baths
- 1,440 sq. ft.
- Townhouse
- Pending
Listed by: stephanie ramos, andres ramos
Office: nexthome real estate rockstars
MLS#:CRSR25219426
Source:Bay East, CCAR, bridgeMLS
Price summary
- Price:$537,000
- Price per sq. ft.:$372.92
- Monthly HOA dues:$311
About this home
***Back on the market with beautiful updates! Now featuring brand new flooring and a fresh coat of paint downstairs.*** Welcome to this charming 2-bedroom, 2.5-bathroom townhome in the highly desirable Plum Canyon @ Mariposa community. Upon entering, you're greeted by an open living space that flows seamlessly into the kitchen, dining area, and half bathroom. The home features new luxury vinyl flooring, fresh interior paint, and recessed lighting downstairs, creating a bright and modern atmosphere. Step outside to your private backyard with beautiful trees, perfect for relaxing or entertaining. Upstairs, both bedrooms offer en-suite bathrooms, providing comfort and privacy. Additional highlights include a newer water heater, a laundry room, an attached 1-car garage with a 220-volt outlet, an assigned covered carport space, and included appliances for your convenience. Enjoy resort-style amenities including a pool, spa, BBQ area, playground, and clubhouse. With No Mello-Roos and a prime location near top-rated schools and Skyline Ranch Plaza-featuring Starbucks, restaurants, a market, and more-this home truly has it all!
Contact an agent
Home facts
- Year built:2005
- Listing ID #:CRSR25219426
- Added:149 day(s) ago
- Updated:February 14, 2026 at 08:26 AM
Rooms and interior
- Bedrooms:2
- Total bathrooms:3
- Full bathrooms:2
- Living area:1,440 sq. ft.
Heating and cooling
- Cooling:Central Air
Structure and exterior
- Year built:2005
- Building area:1,440 sq. ft.
- Lot area:2.18 Acres
Finances and disclosures
- Price:$537,000
- Price per sq. ft.:$372.92
New listings near 28448 Mirabelle Lane
- New
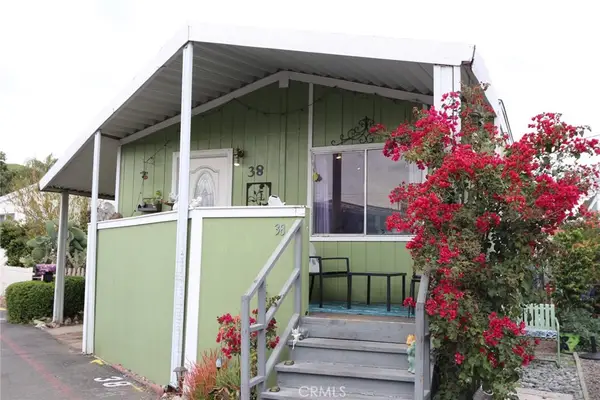 $125,000Active2 beds 2 baths1,040 sq. ft.
$125,000Active2 beds 2 baths1,040 sq. ft.18540 Soledad Canyon Road #38, Canyon Country, CA 91351
MLS# SR26029713Listed by: PINNACLE ESTATE PROPERTIES, INC. - Open Sun, 1:30 to 3:30pmNew
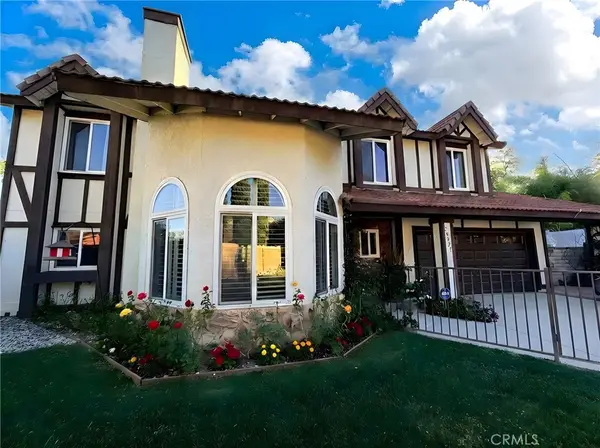 $774,995Active3 beds 3 baths1,464 sq. ft.
$774,995Active3 beds 3 baths1,464 sq. ft.29857 Wistaria Valley, Canyon Country, CA 91387
MLS# SR26021720Listed by: SHEPPARD PROPERTIES - New
 $715,000Active3 beds 3 baths1,558 sq. ft.
$715,000Active3 beds 3 baths1,558 sq. ft.24650 Montevista, Valencia, CA 91354
MLS# SR26030288Listed by: PINNACLE ESTATE PROPERTIES, INC. - New
 $950,000Active4 beds 3 baths1,896 sq. ft.
$950,000Active4 beds 3 baths1,896 sq. ft.28092 Croco, Canyon Country, CA 91387
MLS# SR26033313Listed by: BRANDOLINO GROUP - New
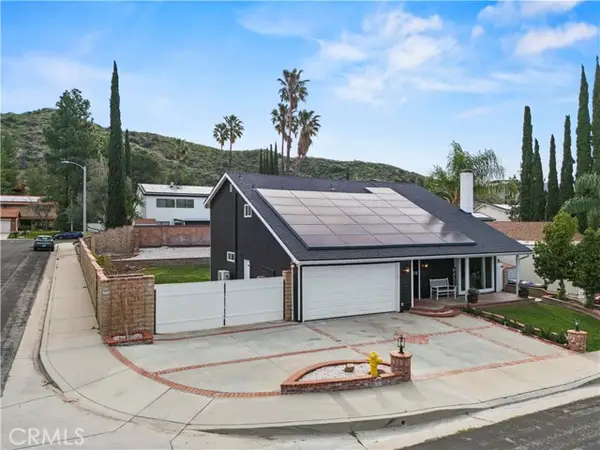 $960,000Active4 beds 3 baths2,176 sq. ft.
$960,000Active4 beds 3 baths2,176 sq. ft.28972 Lotusgarden, Canyon Country (santa Clarita), CA 91387
MLS# CRSR26032384Listed by: RE/MAX OF SANTA CLARITA - Open Sun, 12 to 4pmNew
 $490,000Active2 beds 2 baths1,001 sq. ft.
$490,000Active2 beds 2 baths1,001 sq. ft.20000 Plum Canyon, Saugus, CA 91350
MLS# SR26033358Listed by: VISION REALTY & ASSOCIATES, INC. - New
 $1,299,999Active5 beds 4 baths2,044 sq. ft.
$1,299,999Active5 beds 4 baths2,044 sq. ft.11426 Sierra Highway, Santa Clarita, CA 91390
MLS# 26651745Listed by: HOFFMAN THEUS - Open Sun, 12 to 4pmNew
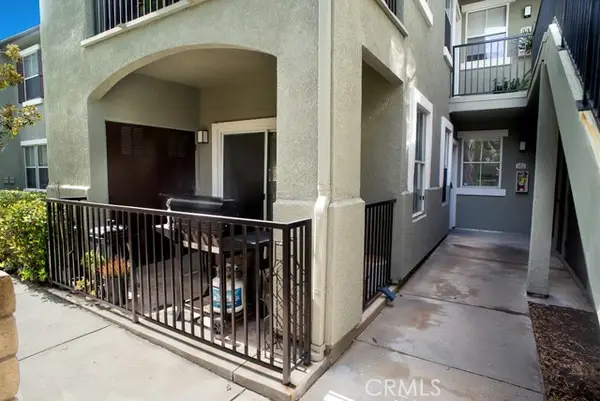 $490,000Active2 beds 2 baths1,001 sq. ft.
$490,000Active2 beds 2 baths1,001 sq. ft.20000 Plum Canyon, Saugus, CA 91350
MLS# SR26033358Listed by: VISION REALTY & ASSOCIATES, INC. - New
 $845,000Active3 beds 2 baths1,336 sq. ft.
$845,000Active3 beds 2 baths1,336 sq. ft.23643 Maricio, Valencia, CA 91355
MLS# SR26033027Listed by: ALLISON JAMES ESTATES & HOMES - New
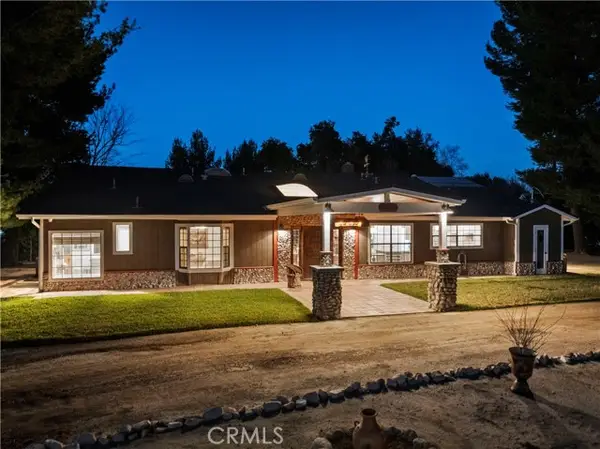 $1,799,999Active3 beds 3 baths2,073 sq. ft.
$1,799,999Active3 beds 3 baths2,073 sq. ft.28316 Oak Spring Canyon, Canyon Country (santa Clarita), CA 91387
MLS# CRSR26026066Listed by: Y REALTY

