28763 Seco Canyon Road, Santa Clarita, CA 91390
Local realty services provided by:Better Homes and Gardens Real Estate Royal & Associates
28763 Seco Canyon Road,Saugus (santa Clarita), CA 91390
$849,000
- 4 Beds
- 3 Baths
- 1,859 sq. ft.
- Single family
- Active
Listed by:mary perdew
Office:realty one group success
MLS#:CRSR25217294
Source:CAMAXMLS
Price summary
- Price:$849,000
- Price per sq. ft.:$456.7
About this home
Welcome home to this beautiful property that is located in the Mountainview track in the heart of Saugus! The front yard is beautifully landscaped, featuring a mature peppercorn tree and large date palm trees that provide tranquility with ample shade and dimension. The brick stairway leads past manicured rose bushes to the front door. You are invited into a bright, naturally lit great room with cathedral ceilings and a giant bay window. The open floor plan showcases a gorgeous formal dining area with chair molding, giving a touch of class and sophistication. Through the doorway, you are welcomed to a thoughtfully designed chef's kitchen that just screams organization and convenience. There is a two-tier lazy Susan in the corner cabinet as well as rolling shelving for smooth and easy access as well as a well appointed small pantry perfect for storing your smaller appliance. There is plenty of counter space for meal preparation and a breakfast bar. The kitchen is open to the family room, where a brick fireplace brings warmth into the home. The large window welcomes natural light throughout the downstairs. The upstairs features four bedrooms and two full bathrooms. The primary room has bright natural lighting and ample loft space for plants or even storage. There are two generously
Contact an agent
Home facts
- Year built:1988
- Listing ID #:CRSR25217294
- Added:1 day(s) ago
- Updated:October 06, 2025 at 05:51 PM
Rooms and interior
- Bedrooms:4
- Total bathrooms:3
- Full bathrooms:2
- Living area:1,859 sq. ft.
Heating and cooling
- Cooling:Central Air
- Heating:Central, Fireplace(s), Natural Gas, Solar
Structure and exterior
- Roof:Cement
- Year built:1988
- Building area:1,859 sq. ft.
- Lot area:0.12 Acres
Utilities
- Water:Public
Finances and disclosures
- Price:$849,000
- Price per sq. ft.:$456.7
New listings near 28763 Seco Canyon Road
 $375,000Pending2 beds 2 baths795 sq. ft.
$375,000Pending2 beds 2 baths795 sq. ft.18209 Sierra Highway #79, Canyon Country (santa Clarita), CA 91351
MLS# CRSR25228868Listed by: MISSION REAL ESTATE- New
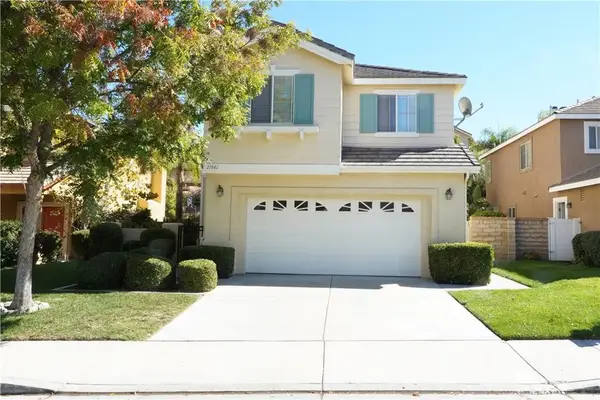 $849,000Active3 beds 3 baths1,892 sq. ft.
$849,000Active3 beds 3 baths1,892 sq. ft.27842 Bloomfield, Valencia, CA 91354
MLS# SR25233169Listed by: REALTY ONE GROUP SUCCESS - New
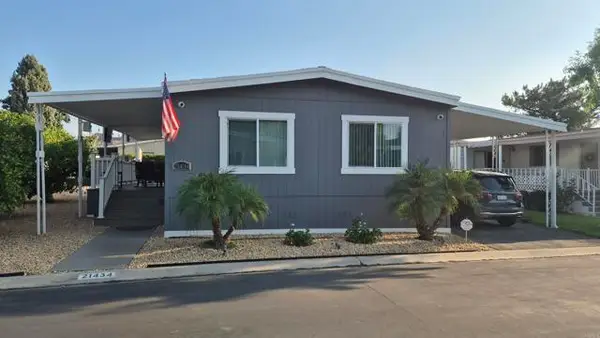 $349,000Active2 beds 2 baths1,440 sq. ft.
$349,000Active2 beds 2 baths1,440 sq. ft.21434 Tumbleweed Way, Saugus (santa Clarita), CA 91350
MLS# CRNDP2509659Listed by: PLATINUM REAL ESTATE GROUP - New
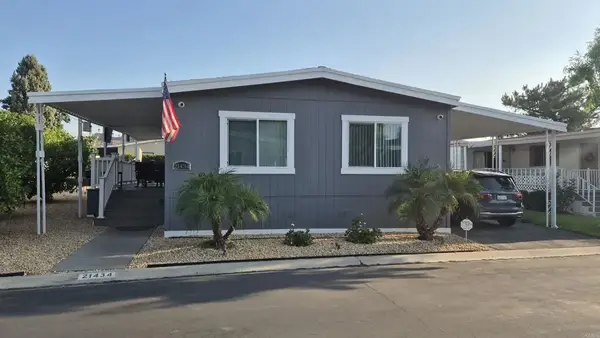 $349,000Active2 beds 2 baths1,440 sq. ft.
$349,000Active2 beds 2 baths1,440 sq. ft.21434 Tumbleweed, Saugus, CA 91350
MLS# NDP2509659Listed by: PLATINUM REAL ESTATE GROUP - New
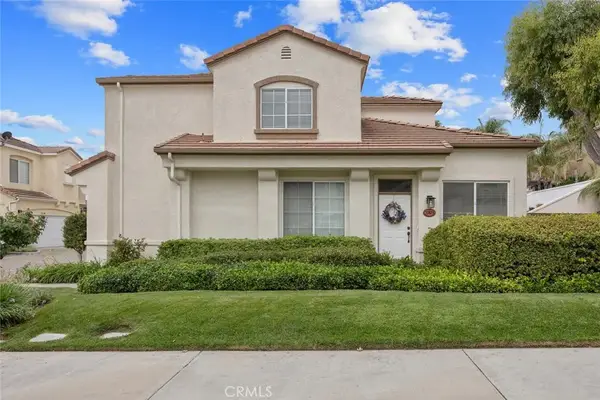 $749,000Active3 beds 3 baths1,260 sq. ft.
$749,000Active3 beds 3 baths1,260 sq. ft.27879 Skycrest Circle, Valencia, CA 91354
MLS# SR25229953Listed by: PRIME REAL ESTATE - Open Sat, 12 to 3pmNew
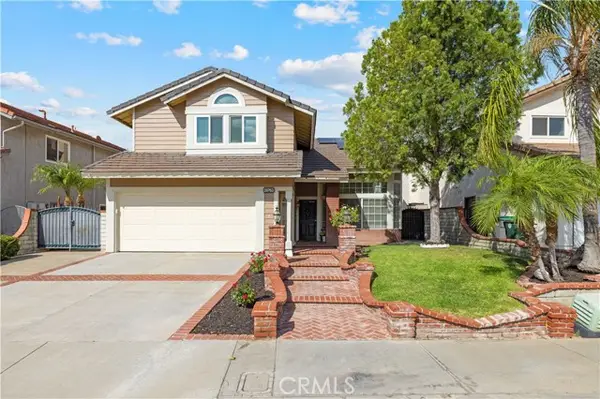 $849,000Active4 beds 3 baths1,859 sq. ft.
$849,000Active4 beds 3 baths1,859 sq. ft.28763 Seco Canyon Road, Saugus, CA 91390
MLS# SR25217294Listed by: REALTY ONE GROUP SUCCESS - New
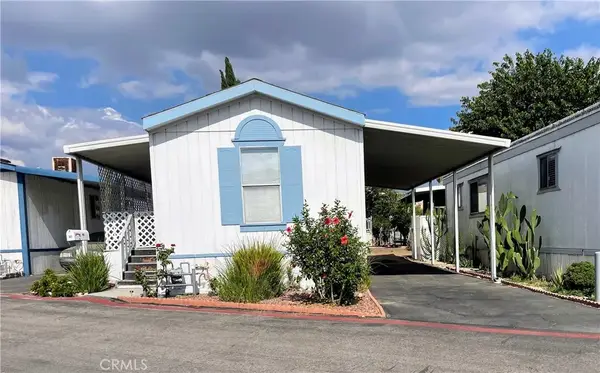 $120,000Active2 beds 1 baths672 sq. ft.
$120,000Active2 beds 1 baths672 sq. ft.18323 Soledad Canyon #29, Canyon Country, CA 91387
MLS# SR25232486Listed by: REALTY ONE GROUP SUCCESS - New
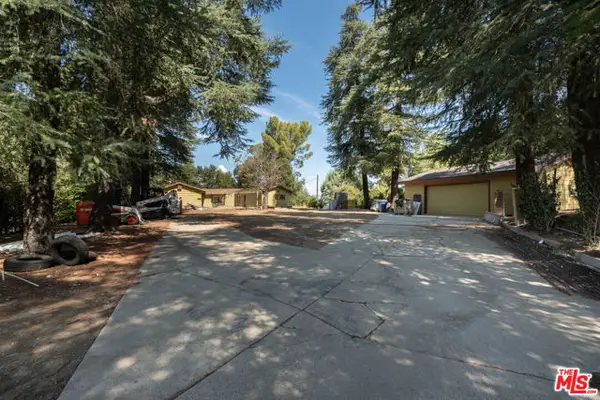 $769,000Active4 beds 3 baths2,584 sq. ft.
$769,000Active4 beds 3 baths2,584 sq. ft.16402 Placerita Canyon Road, Newhall (santa Clarita), CA 91321
MLS# CL25601045Listed by: TREVINO PROPERTIES INC. - New
 $400,000Active2 beds 1 baths810 sq. ft.
$400,000Active2 beds 1 baths810 sq. ft.18716 Vista Del Canon, Newhall (santa Clarita), CA 91321
MLS# CRSR25226507Listed by: RE/MAX OF SANTA CLARITA
