- BHGRE®
- California
- Santa Clarita
- 29396 Dakota Drive
29396 Dakota Drive, Santa Clarita, CA 91354
Local realty services provided by:Better Homes and Gardens Real Estate Royal & Associates
29396 Dakota Drive,Valencia (santa Clarita), CA 91354
$675,000
- 3 Beds
- 3 Baths
- 1,798 sq. ft.
- Condominium
- Active
Listed by: julie kim
Office: new star realty & investment
MLS#:CRSR24007302
Source:CA_BRIDGEMLS
Price summary
- Price:$675,000
- Price per sq. ft.:$375.42
- Monthly HOA dues:$195
About this home
Views in the Beautiful Tesoro Del Valle!!! This end unit is located in the highly sought after Canterbury community with private backyard. The main entry leads bright, open and airy floor plan with a lovely living room, fireplace, dining area and kitchen. Updated kitchen with granite countertop, lots of cabinets, tile flooring. Sliding door direct access to the backyard to enjoy midday rest. Upstairs have great sized 2 full baths, 3 very spacious bedrooms, large closets, carpet flooring. Master bath has shower & tub separately. Downstairs includes 1/2 bath for your guest, laundry area garage access. Community has a large gated recreation center with 2 pools, playground, clubhouse, BBQ area, gym, soccer field, tennis and basketball. Also HOA has private lake with walking trails. Property is located within a desirable school district and close to shopping and restaurants. Do not miss this great opportunity priced right and will not last long in this market.
Contact an agent
Home facts
- Year built:2005
- Listing ID #:CRSR24007302
- Added:748 day(s) ago
- Updated:January 18, 2024 at 04:51 PM
Rooms and interior
- Bedrooms:3
- Total bathrooms:3
- Full bathrooms:2
- Living area:1,798 sq. ft.
Heating and cooling
- Cooling:Central Air
- Heating:Central
Structure and exterior
- Year built:2005
- Building area:1,798 sq. ft.
- Lot area:1.83 Acres
Utilities
- Water:Public
- Sewer:Public Sewer
Finances and disclosures
- Price:$675,000
- Price per sq. ft.:$375.42
New listings near 29396 Dakota Drive
- Open Sat, 1 to 4pmNew
 $425,000Active2 beds 2 baths907 sq. ft.
$425,000Active2 beds 2 baths907 sq. ft.20305 Rue Crevier #585, Canyon Country, CA 91351
MLS# SR26020144Listed by: EQUITY UNION - New
 $385,000Active2 beds 2 baths960 sq. ft.
$385,000Active2 beds 2 baths960 sq. ft.19816 Spanish Oak, Newhall, CA 91321
MLS# SR26021268Listed by: PINNACLE ESTATE PROPERTIES, INC. - New
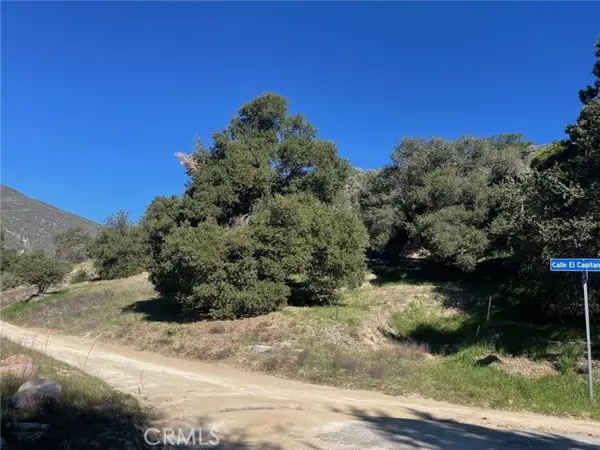 $35,000Active0.16 Acres
$35,000Active0.16 Acres1 COR EL CAPITAN LOMITA, Santa Clarita, CA 91350
MLS# BB26019946Listed by: BERKSHIRE HATHAWAY HOMESERVICES CREST REAL ESTATE - New
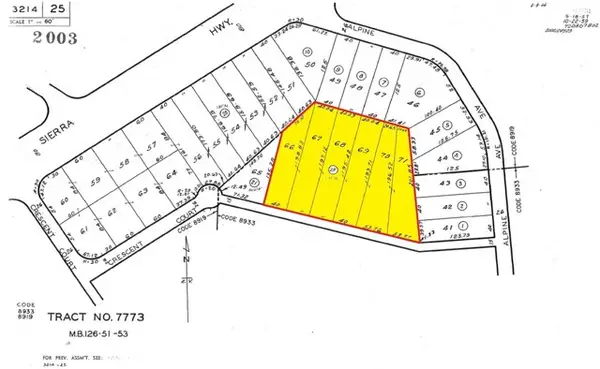 $70,000Active1.02 Acres
$70,000Active1.02 Acres0 Crescent Ct Drt Vic, Santa Clarita, CA 91350
MLS# IV26018947Listed by: HOME & LAND SOURCE - New
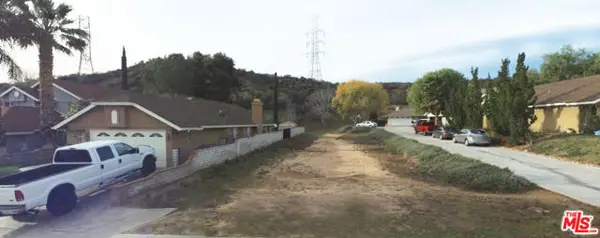 $380,000Active0.58 Acres
$380,000Active0.58 Acres22908 White Pine Place, Saugus (santa Clarita), CA 91390
MLS# CL26645341Listed by: COLDWELL BANKER ENVISION - New
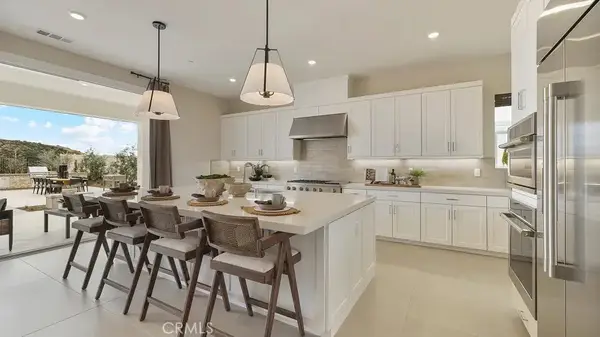 $1,099,990Active4 beds 5 baths3,801 sq. ft.
$1,099,990Active4 beds 5 baths3,801 sq. ft.24313 Camino Oceano, Valencia, CA 91354
MLS# OC26021335Listed by: KELLER WILLIAMS REALTY - New
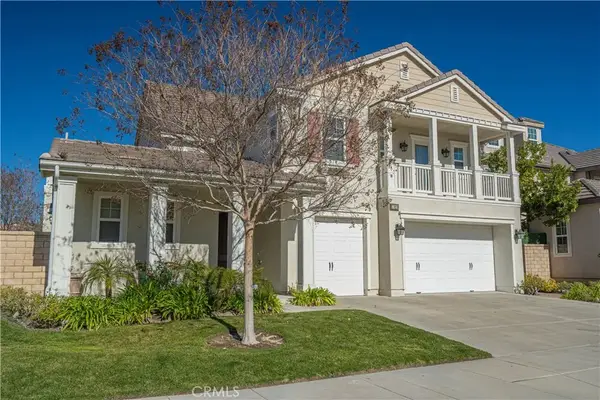 $1,095,000Active4 beds 4 baths3,873 sq. ft.
$1,095,000Active4 beds 4 baths3,873 sq. ft.17023 Strawberry Pine Court, Canyon Country, CA 91387
MLS# SR26020943Listed by: EXP REALTY OF CALIFORNIA INC. - New
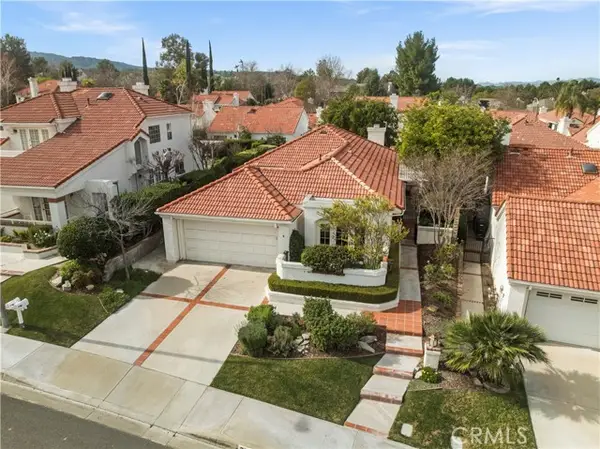 $945,000Active4 beds 2 baths1,678 sq. ft.
$945,000Active4 beds 2 baths1,678 sq. ft.26355 Marsala Drive, Valencia (santa Clarita), CA 91355
MLS# CRSR26019841Listed by: RE/MAX OF SANTA CLARITA - Open Sat, 1 to 4pmNew
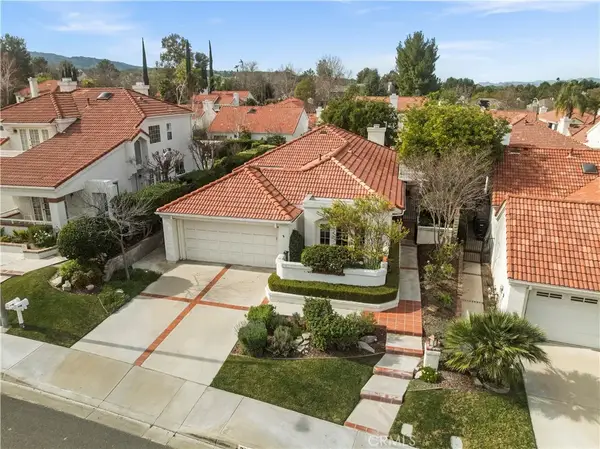 $945,000Active4 beds 2 baths1,678 sq. ft.
$945,000Active4 beds 2 baths1,678 sq. ft.26355 Marsala Drive, Valencia, CA 91355
MLS# SR26019841Listed by: RE/MAX OF SANTA CLARITA - Open Sat, 12 to 3pmNew
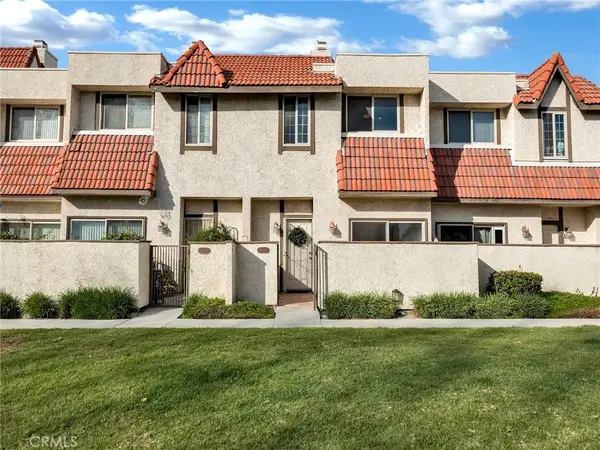 $453,000Active2 beds 3 baths1,127 sq. ft.
$453,000Active2 beds 3 baths1,127 sq. ft.17951 River Circle #3, Canyon Country, CA 91387
MLS# GD26020362Listed by: KELLER WILLIAMS R. E. SERVICES

