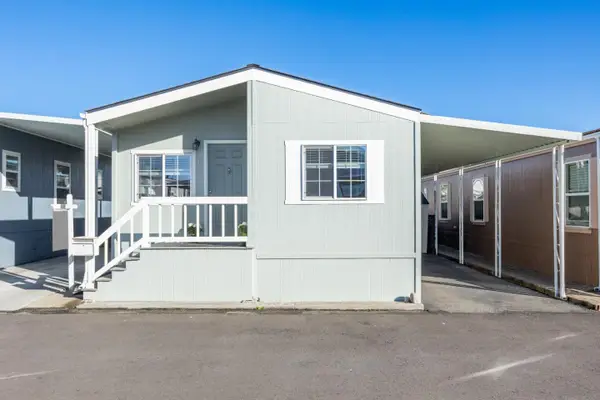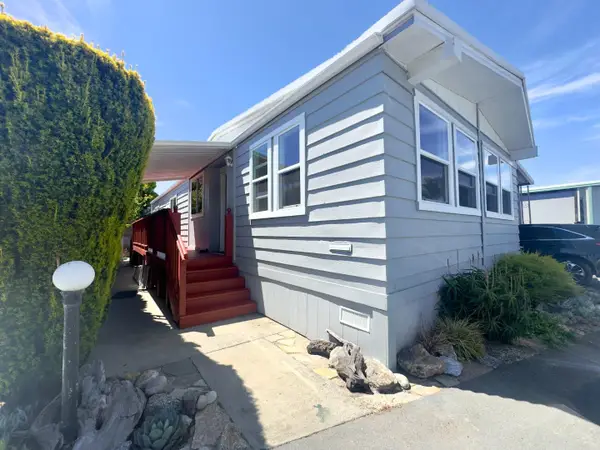1122 W Cliff Drive, Santa Cruz, CA 95060
Local realty services provided by:Better Homes and Gardens Real Estate Royal & Associates
Listed by: marcela simonkova, lyng-vidrine team
Office: david lyng real estate
MLS#:ML82017880
Source:CAMAXMLS
Price summary
- Price:$6,195,000
- Price per sq. ft.:$2,067.76
About this home
Panoramic ocean views and world-class design meet in this front-row West Cliff Drive masterpiece by Marmol Radziner, the acclaimed architectural firm celebrated in Architectural Digest's AD100. Designed with a reverse floor plan to capture sweeping horizons, the home features floor-to-ceiling windows and multi-slide glass doors. Imagine watching whales glide by, sipping cocktails on your deck while soaking in breathtaking sunsets, or taking just steps to the sandy shores of Mitchells Cove Beach. Embrace a healthy lifestyle with nearby biking trails, coastal strolls, and endless opportunities for outdoor living and recreation. This home is a very rare find, featuring an open-concept living space, custom millwork, hardwood floors, a large island, a chef's kitchen, and top-quality materials. Four ensuite bedrooms include a spacious and comfortable primary suite. Outside, your backyard oasis offers al fresco dining on an expansive deck with an outdoor kitchen. Host gatherings at the backyard bar with built-in BBQ and keg tap, unwind by the cozy gas fireplace lounge and outdoor TV, refresh in the outdoor shower, or rejuvenate in the private sauna. This exceptional property blends luxury and comfort, modern architecture, and the vibrant coastal lifestyle of Santa Cruz's Lower Westside.
Contact an agent
Home facts
- Year built:2023
- Listing ID #:ML82017880
- Added:97 day(s) ago
- Updated:November 26, 2025 at 03:02 PM
Rooms and interior
- Bedrooms:4
- Total bathrooms:5
- Full bathrooms:4
- Living area:2,996 sq. ft.
Heating and cooling
- Cooling:Central Air
- Heating:Forced Air, Heat Pump, Individual Room Controls
Structure and exterior
- Roof:Composition Shingles
- Year built:2023
- Building area:2,996 sq. ft.
- Lot area:0.11 Acres
Utilities
- Water:Public
Finances and disclosures
- Price:$6,195,000
- Price per sq. ft.:$2,067.76
New listings near 1122 W Cliff Drive
- New
 $1,215,000Active2 beds 2 baths1,695 sq. ft.
$1,215,000Active2 beds 2 baths1,695 sq. ft.526 2nd Street #301, Santa Cruz, CA 95060
MLS# 225140201Listed by: S & S REALTY - New
 $549,000Active3 beds 2 baths980 sq. ft.
$549,000Active3 beds 2 baths980 sq. ft.3710 Gross Road #17, Santa Cruz, CA 95062
MLS# ML82025503Listed by: EXP REALTY OF CALIFORNIA INC - New
 $549,000Active3 beds 2 baths980 sq. ft.
$549,000Active3 beds 2 baths980 sq. ft.3710 Gross Road #17, Santa Cruz, CA 95062
MLS# ML82025503Listed by: EXP REALTY OF CALIFORNIA INC - New
 $1,049,000Active4 beds 2 baths2,064 sq. ft.
$1,049,000Active4 beds 2 baths2,064 sq. ft.223 Routier Street, Santa Cruz, CA 95060
MLS# ML82025417Listed by: ANDERSON CHRISTIE, INC. - New
 $439,000Active2 beds 2 baths1,296 sq. ft.
$439,000Active2 beds 2 baths1,296 sq. ft.2355 Brommer Street #33, Santa Cruz, CA 95062
MLS# ML82025471Listed by: EPIQUE REALTY - New
 $2,995,000Active4 beds 3 baths3,466 sq. ft.
$2,995,000Active4 beds 3 baths3,466 sq. ft.131 30th Avenue, Santa Cruz, CA 95062
MLS# ML82027918Listed by: CHESHIRE-RIO REALTY - New
 $1,278,000Active-- beds -- baths2,281 sq. ft.
$1,278,000Active-- beds -- baths2,281 sq. ft.229 Alamo Avenue, Santa Cruz, CA 95060
MLS# ML82027806Listed by: KARON PROPERTIES - New
 $1,278,000Active2 beds 2 baths2,281 sq. ft.
$1,278,000Active2 beds 2 baths2,281 sq. ft.229 Alamo Avenue, Santa Cruz, CA 95060
MLS# ML82027800Listed by: KARON PROPERTIES - New
 $3,195,000Active3 beds 3 baths3,356 sq. ft.
$3,195,000Active3 beds 3 baths3,356 sq. ft.902 Laurent Street, Santa Cruz, CA 95060
MLS# ML82027765Listed by: RUSSELL E. GROSS REAL ESTATE - New
 $3,195,000Active3 beds 3 baths3,356 sq. ft.
$3,195,000Active3 beds 3 baths3,356 sq. ft.902 Laurent Street, Santa Cruz, CA 95060
MLS# ML82027765Listed by: RUSSELL E. GROSS REAL ESTATE
